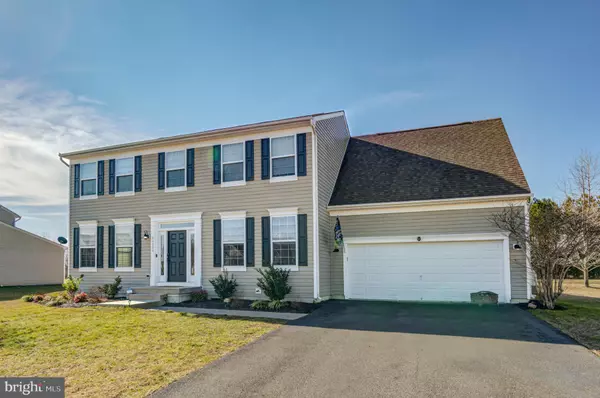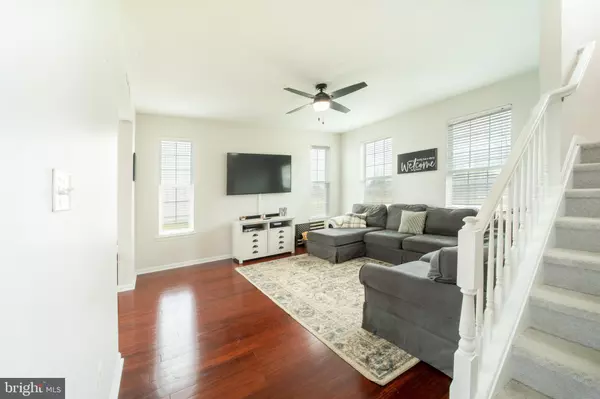$405,000
$408,000
0.7%For more information regarding the value of a property, please contact us for a free consultation.
24894 RIVERS EDGE RD Millsboro, DE 19966
4 Beds
3 Baths
2,344 SqFt
Key Details
Sold Price $405,000
Property Type Single Family Home
Sub Type Detached
Listing Status Sold
Purchase Type For Sale
Square Footage 2,344 sqft
Price per Sqft $172
Subdivision Stonewater Creek
MLS Listing ID DESU2035662
Sold Date 05/15/23
Style Colonial
Bedrooms 4
Full Baths 2
Half Baths 1
HOA Fees $100/ann
HOA Y/N Y
Abv Grd Liv Area 2,344
Originating Board BRIGHT
Year Built 2011
Annual Tax Amount $1,432
Tax Year 2020
Lot Size 0.500 Acres
Acres 0.5
Lot Dimensions 100.00 x 226.00
Property Description
Why wait for new construction when you can move right in to this 4 Bedroom 2.5 Bath beauty in the popular community of Stonewater Creek? Entering the front door you'll notice the gleaming hardwood floors, an easy flow throughout the first floor with formal dining room and living room, large family room and center island kitchen with stainless steel appliance and plenty of room for entertaining. Upstairs host four generous bedrooms including a large master with en-suite and walk in closet. Relax after a long day on your bright and airy screened in porch or enjoy a family BBQ on your patio all overlooking the private back yard. The two car garage adds additional storage space. This great community is in close proximity to Lewes and Rehoboth Beach, the Tanger Outlets and unlimited dining and entertainment options. Schedule your private tour today before it's too late!
Location
State DE
County Sussex
Area Indian River Hundred (31008)
Zoning AR-1
Interior
Interior Features Ceiling Fan(s), Dining Area, Family Room Off Kitchen, Formal/Separate Dining Room, Kitchen - Island, Recessed Lighting, Walk-in Closet(s), Wood Floors
Hot Water Electric
Heating Forced Air
Cooling Central A/C
Flooring Hardwood, Carpet, Vinyl
Equipment Dishwasher, Disposal, Dryer - Electric, Microwave, Oven - Single, Oven/Range - Electric, Refrigerator, Stainless Steel Appliances, Washer
Window Features Double Pane
Appliance Dishwasher, Disposal, Dryer - Electric, Microwave, Oven - Single, Oven/Range - Electric, Refrigerator, Stainless Steel Appliances, Washer
Heat Source Electric
Exterior
Exterior Feature Enclosed
Parking Features Garage - Front Entry, Garage Door Opener
Garage Spaces 2.0
Amenities Available Exercise Room, Fitness Center, Pool - Outdoor, Tennis Courts
Water Access N
Roof Type Architectural Shingle
Accessibility None
Porch Enclosed
Attached Garage 2
Total Parking Spaces 2
Garage Y
Building
Lot Description Cleared, Backs to Trees, Rear Yard
Story 2
Foundation Block
Sewer Public Sewer
Water Public
Architectural Style Colonial
Level or Stories 2
Additional Building Above Grade, Below Grade
Structure Type Dry Wall
New Construction N
Schools
School District Indian River
Others
Pets Allowed Y
Senior Community No
Tax ID 234-17.00-502.00
Ownership Fee Simple
SqFt Source Estimated
Acceptable Financing Cash, Conventional, FHA, VA
Listing Terms Cash, Conventional, FHA, VA
Financing Cash,Conventional,FHA,VA
Special Listing Condition Standard
Pets Allowed Cats OK, Dogs OK
Read Less
Want to know what your home might be worth? Contact us for a FREE valuation!

Our team is ready to help you sell your home for the highest possible price ASAP

Bought with BRADLEY ABSHER • Keller Williams Realty
GET MORE INFORMATION





