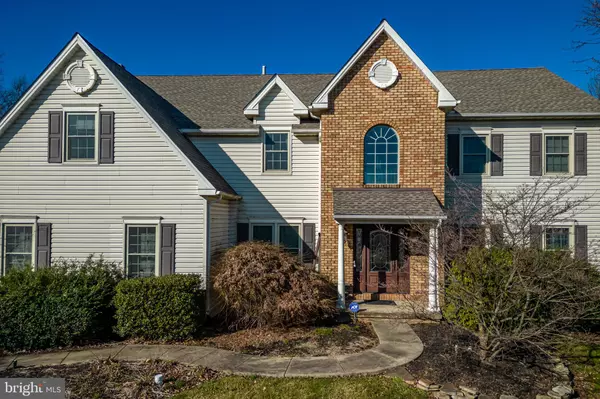$750,000
$779,990
3.8%For more information regarding the value of a property, please contact us for a free consultation.
121 BRINKLEY DR Sellersville, PA 18960
5 Beds
4 Baths
4,508 SqFt
Key Details
Sold Price $750,000
Property Type Single Family Home
Sub Type Detached
Listing Status Sold
Purchase Type For Sale
Square Footage 4,508 sqft
Price per Sqft $166
Subdivision Hilltown Woods
MLS Listing ID PABU2044102
Sold Date 05/12/23
Style Colonial
Bedrooms 5
Full Baths 3
Half Baths 1
HOA Y/N N
Abv Grd Liv Area 3,908
Originating Board BRIGHT
Year Built 1998
Annual Tax Amount $9,814
Tax Year 2022
Lot Size 1.180 Acres
Acres 1.18
Lot Dimensions 0.00 x 0.00
Property Sub-Type Detached
Property Description
Big Home!! Bigger Value!!
If you've got a large family and need room to grow than this home will satisfy your needs!!
This amazing two story colonial home in "Hilltown Woods" is situated on a sprawling 1.18 acre lot with a fully fenced rear yard. It's well built and energy conscience with 6 inch exterior walls and insulated windows.
You will enter the home through the 2 story Grand foyer with hardwood floors and turned staircase . Directly to the left is a convenient study/den/office. It's perfect for your work at home days. To the right is a formal living room with hardwood floors ,chair rail and crown molding. Pass through the living room to the formal dining room with hardwood floors ,chair rail ,crown molding and French doors leading to a private rear patio. It's the perfect place for your formal entertaining.
The large eat in country kitchen features ample 42 " white" Shaker" cabinets , soap stone counters with deep farm sink, ceramic tile back splash , stainless steel appliances,, gas range, convenient breakfast bar and a stylish tile floor. Adjacent the kitchen is a large cherry breakfast area that's great for those quick meals.
Directly adjacent the kitchen is a warm and inviting family room featuring a cozy wood burning fire place and lots of windows for great natural lighting. It's Perfect place for those cold winter days.
A truly amazing feature of this home is the Octagonal Sun Room addition . You gain access to it from the kitchen through double glass doors. It's floor to ceiling window walls allow for absolutely amazing light and bring the outdoors inside. It's ceramic tile floor acts as a passive solar heat gain. You will really enjoy this room on those cold winter days or summer evenings when you don't want to fight the bugs. It has access t the large paver patio in the rear yard.
The second floor boasts a large master bedroom suite which features an impressive tray ceiling, double walk in closets , large master bath with a soaking tub and stall shower and a double bowl vanity sink.
There are four other bedroom all of adequate size. The fourth bedroom features a full bath with tub/shower. Additionally there is a full hall bath with tub/shower and a convenient laundry area.
Adjourn to the finished basement that features a little something for everyone. There is a family room area, game room, lounge area and a home theatre room, storage and mechanical room.
The large fenced rear yard is truly exceptional. It is the perfect place for the kids to play ball, there's a large raised garden for your vegetables, storage shed for the mower and lawn tools, and a pool in the future...Some very important upgrades to the home are a newer roof, whole house generator and replacement windows throughout.
Seller will provide a one year home warranty at closing.
Location
State PA
County Bucks
Area Hilltown Twp (10115)
Zoning CR2
Direction Northeast
Rooms
Other Rooms Living Room, Dining Room, Bedroom 2, Bedroom 3, Bedroom 4, Bedroom 5, Kitchen, Game Room, Family Room, Den, Foyer, Breakfast Room, Bedroom 1, Sun/Florida Room, Laundry, Workshop, Media Room, Half Bath
Basement Partially Finished, Poured Concrete, Sump Pump
Interior
Interior Features Breakfast Area, Carpet, Built-Ins, Kitchen - Country, Recessed Lighting, Tub Shower, Walk-in Closet(s), Wainscotting, Window Treatments
Hot Water Natural Gas
Heating Forced Air
Cooling Central A/C
Flooring Carpet, Ceramic Tile, Hardwood, Laminated, Vinyl
Fireplaces Number 1
Fireplaces Type Wood
Equipment Built-In Microwave, Built-In Range, Dishwasher, Disposal, Microwave, Stainless Steel Appliances
Furnishings No
Fireplace Y
Window Features Double Hung,Energy Efficient,Insulated,Replacement
Appliance Built-In Microwave, Built-In Range, Dishwasher, Disposal, Microwave, Stainless Steel Appliances
Heat Source Natural Gas
Laundry Upper Floor
Exterior
Parking Features Garage - Side Entry, Garage Door Opener
Garage Spaces 6.0
Fence Rear
Utilities Available Cable TV Available, Natural Gas Available
Water Access N
Roof Type Asphalt
Street Surface Black Top
Accessibility None
Road Frontage Boro/Township
Attached Garage 2
Total Parking Spaces 6
Garage Y
Building
Lot Description Front Yard, Level, No Thru Street, Rear Yard, SideYard(s)
Story 2
Foundation Concrete Perimeter
Sewer Public Sewer
Water Public
Architectural Style Colonial
Level or Stories 2
Additional Building Above Grade, Below Grade
New Construction N
Schools
School District Pennridge
Others
Pets Allowed Y
Senior Community No
Tax ID 15-001-164-024
Ownership Fee Simple
SqFt Source Assessor
Acceptable Financing Cash, Conventional, FHA, VA
Horse Property N
Listing Terms Cash, Conventional, FHA, VA
Financing Cash,Conventional,FHA,VA
Special Listing Condition Standard
Pets Allowed No Pet Restrictions
Read Less
Want to know what your home might be worth? Contact us for a FREE valuation!

Our team is ready to help you sell your home for the highest possible price ASAP

Bought with Michael Fitzpatrick • Keller Williams Real Estate Tri-County
GET MORE INFORMATION





