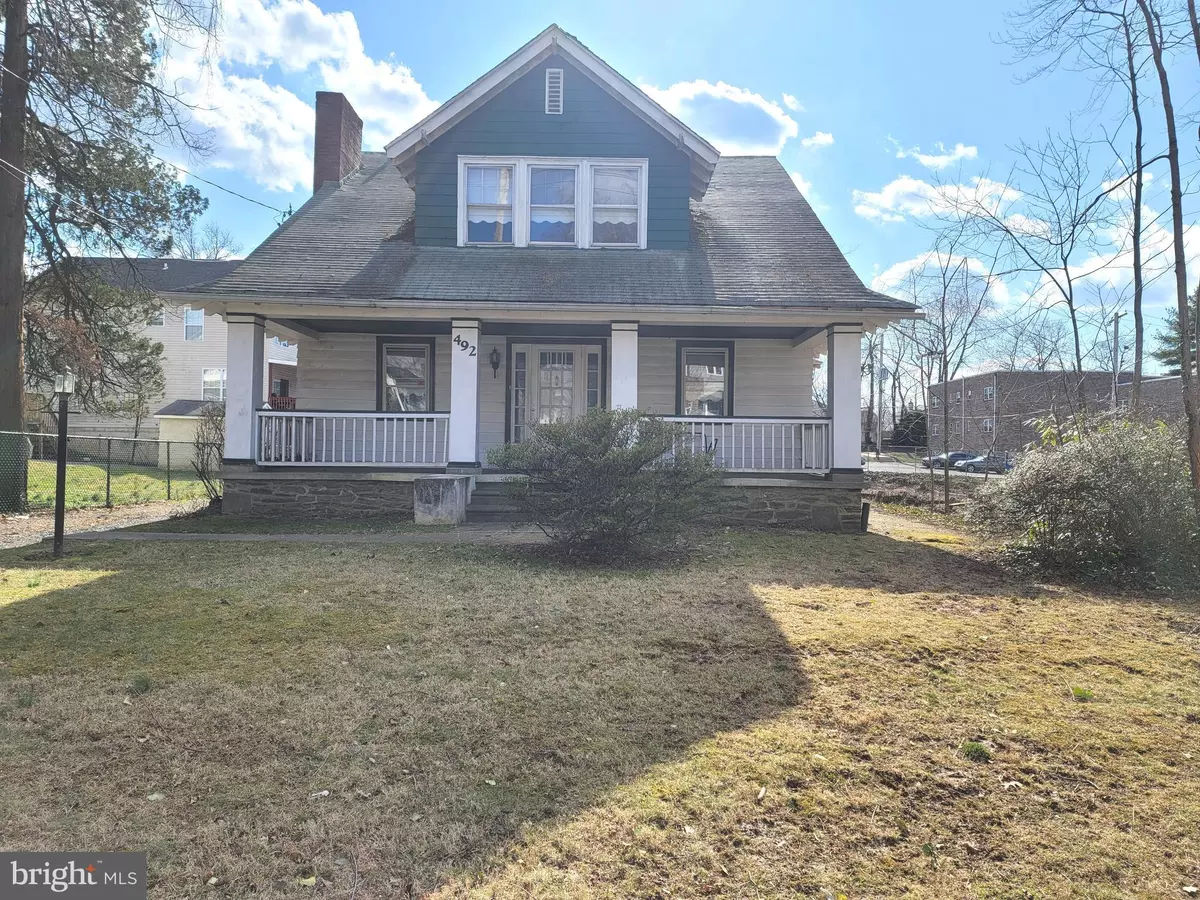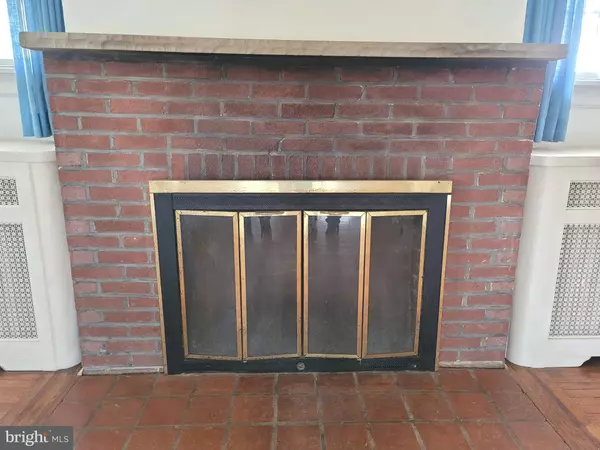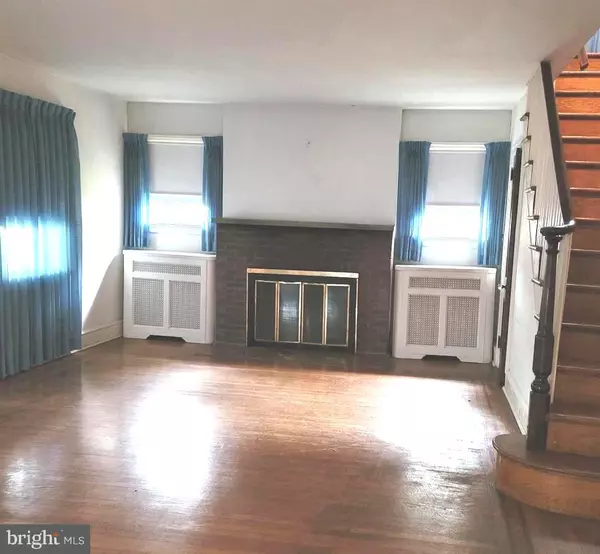$359,000
$359,000
For more information regarding the value of a property, please contact us for a free consultation.
492 BYBERRY RD Philadelphia, PA 19116
4 Beds
2 Baths
1,750 SqFt
Key Details
Sold Price $359,000
Property Type Single Family Home
Sub Type Detached
Listing Status Sold
Purchase Type For Sale
Square Footage 1,750 sqft
Price per Sqft $205
Subdivision Somerton
MLS Listing ID PAPH2209644
Sold Date 05/10/23
Style Craftsman
Bedrooms 4
Full Baths 1
Half Baths 1
HOA Y/N N
Abv Grd Liv Area 1,750
Originating Board BRIGHT
Year Built 1960
Annual Tax Amount $4,531
Tax Year 2023
Lot Size 0.270 Acres
Acres 0.27
Lot Dimensions 62.00 x 190.00
Property Description
Amazing Craftsman design house with a huge 30'X8' front porch to welcome you home. When you enter the front door you will be wowed by the exceptionally spacious living room graced with a wood burning fireplace enclosed with glass doors and gleaming hardwood floors. Walk through french doors into a formal dining room large enough to entertain. It continues to an eat-in kitchen with a backyard exit to a large 30'X25' patio. There is also a hall off of the living room leading to a half bath (used to be a full bath) and 4th bedroom/office. All of this on the main level. Upstairs you will find a hall bath and 3 bedrooms. Two of the bedrooms have 2 walk-in closets each! A rare find. The larger of the two could even be a small office. The garage has been expanded to accommodate up to 4-5 cars!!!!The main section is 17'x33' and a seperate section is 18'x10'. That's incredible for a business or hobbyist. There is parking on the street but you can fit at least 6-8 more cars in the driveway that goes all the way back. There is a full unfinished basement with a steel I-beam that houses the mechanicals. A few steps up and you are outside in the yard on the patio. The attic has an access panel to a whole house fan and additional space to finish or store. Solidly built lovely home that was clearly cared for over the years. Economical gas, hot water heat and hot water. You do not want to miss this fantastic opportunity to own such a great home that has retained its glass doorknobs and its original charm! Walking distance to the train and Bustleton Ave.
Location
State PA
County Philadelphia
Area 19116 (19116)
Zoning RSA2
Rooms
Other Rooms Living Room, Dining Room, Bedroom 2, Bedroom 3, Bedroom 4, Kitchen, Basement, Bedroom 1, Attic, Half Bath
Basement Full, Interior Access, Walkout Stairs, Unfinished
Main Level Bedrooms 1
Interior
Interior Features Attic/House Fan, Entry Level Bedroom, Formal/Separate Dining Room, Kitchen - Eat-In, Walk-in Closet(s), Wood Floors
Hot Water Natural Gas
Heating Radiator, Baseboard - Hot Water
Cooling None
Flooring Hardwood
Fireplaces Number 1
Fireplaces Type Brick, Wood, Screen
Equipment Dishwasher, Disposal, Dryer, Oven/Range - Gas, Refrigerator, Washer, Water Heater
Fireplace Y
Appliance Dishwasher, Disposal, Dryer, Oven/Range - Gas, Refrigerator, Washer, Water Heater
Heat Source Natural Gas
Laundry Basement
Exterior
Parking Features Garage - Front Entry, Garage Door Opener, Oversized
Garage Spaces 10.0
Water Access N
Roof Type Shingle
Accessibility None
Total Parking Spaces 10
Garage Y
Building
Lot Description Level
Story 2
Foundation Slab
Sewer Public Sewer
Water Public
Architectural Style Craftsman
Level or Stories 2
Additional Building Above Grade, Below Grade
New Construction N
Schools
School District The School District Of Philadelphia
Others
Senior Community No
Tax ID 582359200
Ownership Fee Simple
SqFt Source Assessor
Acceptable Financing Cash, Conventional
Listing Terms Cash, Conventional
Financing Cash,Conventional
Special Listing Condition Standard
Read Less
Want to know what your home might be worth? Contact us for a FREE valuation!

Our team is ready to help you sell your home for the highest possible price ASAP

Bought with RONG DONG • Legacy Landmark Realty LLC

GET MORE INFORMATION





