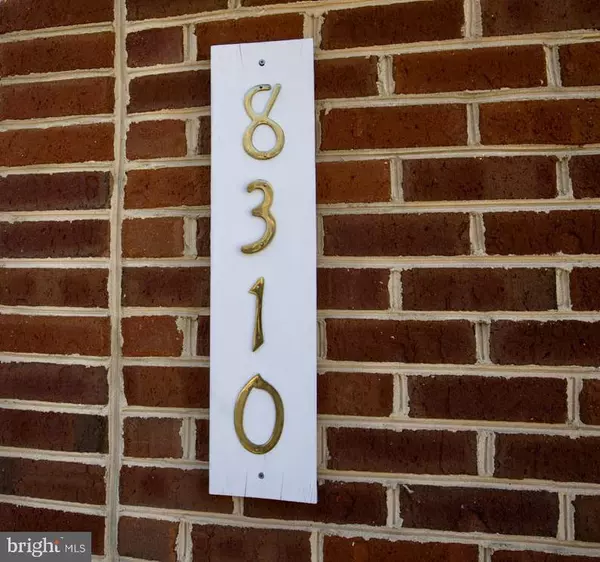$470,000
$465,000
1.1%For more information regarding the value of a property, please contact us for a free consultation.
8310 GIBBS WAY Hyattsville, MD 20785
4 Beds
4 Baths
2,656 SqFt
Key Details
Sold Price $470,000
Property Type Townhouse
Sub Type Interior Row/Townhouse
Listing Status Sold
Purchase Type For Sale
Square Footage 2,656 sqft
Price per Sqft $176
Subdivision Summerfield
MLS Listing ID MDPG2071350
Sold Date 04/24/23
Style Traditional
Bedrooms 4
Full Baths 3
Half Baths 1
HOA Fees $110/mo
HOA Y/N Y
Abv Grd Liv Area 2,656
Originating Board BRIGHT
Year Built 2012
Annual Tax Amount $5,857
Tax Year 2022
Lot Size 2,024 Sqft
Acres 0.05
Property Description
WELCOME HOME to 8310 Gibbs Way. Rare 4 bedroom 3 .5 bath model is better than new without the wait. This luxurious full featured townhome is the largest floor plan in the community and features nearly 2,700 square feet of open living space spread across three full levels and features soaring 9' ceilings throughout. Leave your coat at home and park your car in the large 2-car garage. The entry level features a cavernous family room, oversized in-law suite, and dual access full bath . The wide, oak staircase leads you to the main level of the home featuring NEW wide plank hardwood flooring throughout. The great room has a cozy gas fireplace and multiple access points to the deck. The large chef's kitchen is perfect for entertaining with its huge gourmet island, stone counters, 42' maple cabinets, gas cooking, and stainless steel appliances. The open floor plan even has a large pass-through from the kitchen to the great room. Let the additional oak staircase lead you to the private upper level of the home. There you will find two additional generous sized bedrooms, a laundry room, and hall bath with oversized vanity. Lose yourself in the spacious luxury owner's suite with large walk in closet, and tiled luxury owner's bath with a separate shower and oversized soaking tub. With tons of closet space and ample storage on every floor, this home will leave you wanting for nothing. NEW ROOF in 2018. Tucked away in the back of the community, you'll enjoy quiet evenings on your deck, long walks, and the many amenities throughout the community including the clubhouse, swimming pool, and playgrounds. This home has everything you want and need. LOCATION, LOCATION, LOCATION. Leave the car at home with only a three minute walk to the Morgan Blvd Metro Station. Conveniently located near Metro, major shopping, dining, and entertainment zones. Enjoy shopping at Woodmore Town Centre and easy access to the Capital Regional Medical Center, 495, Rt. 50, 301, National Harbor, Downtown DC, BWI, and Regan National Airports. Hurry this home will not last. Sold strictly AS-IS. OFFER DEADLINE Monday, April 3rd. The seller reserves the right to accept an offer prior to the deadline.
Location
State MD
County Prince Georges
Zoning LTOC
Rooms
Main Level Bedrooms 1
Interior
Hot Water Natural Gas
Heating Forced Air
Cooling Central A/C
Fireplaces Number 1
Fireplaces Type Gas/Propane
Fireplace Y
Heat Source Electric
Laundry Upper Floor
Exterior
Parking Features Garage - Rear Entry
Garage Spaces 2.0
Water Access N
Accessibility 36\"+ wide Halls
Total Parking Spaces 2
Garage Y
Building
Story 3
Foundation Slab
Sewer Public Sewer
Water Public
Architectural Style Traditional
Level or Stories 3
Additional Building Above Grade, Below Grade
New Construction N
Schools
School District Prince George'S County Public Schools
Others
Senior Community No
Tax ID 17183740990
Ownership Fee Simple
SqFt Source Assessor
Acceptable Financing Conventional, VA, FHA, Cash
Listing Terms Conventional, VA, FHA, Cash
Financing Conventional,VA,FHA,Cash
Special Listing Condition Standard
Read Less
Want to know what your home might be worth? Contact us for a FREE valuation!

Our team is ready to help you sell your home for the highest possible price ASAP

Bought with Joe L Smith III • CENTURY 21 New Millennium
GET MORE INFORMATION





