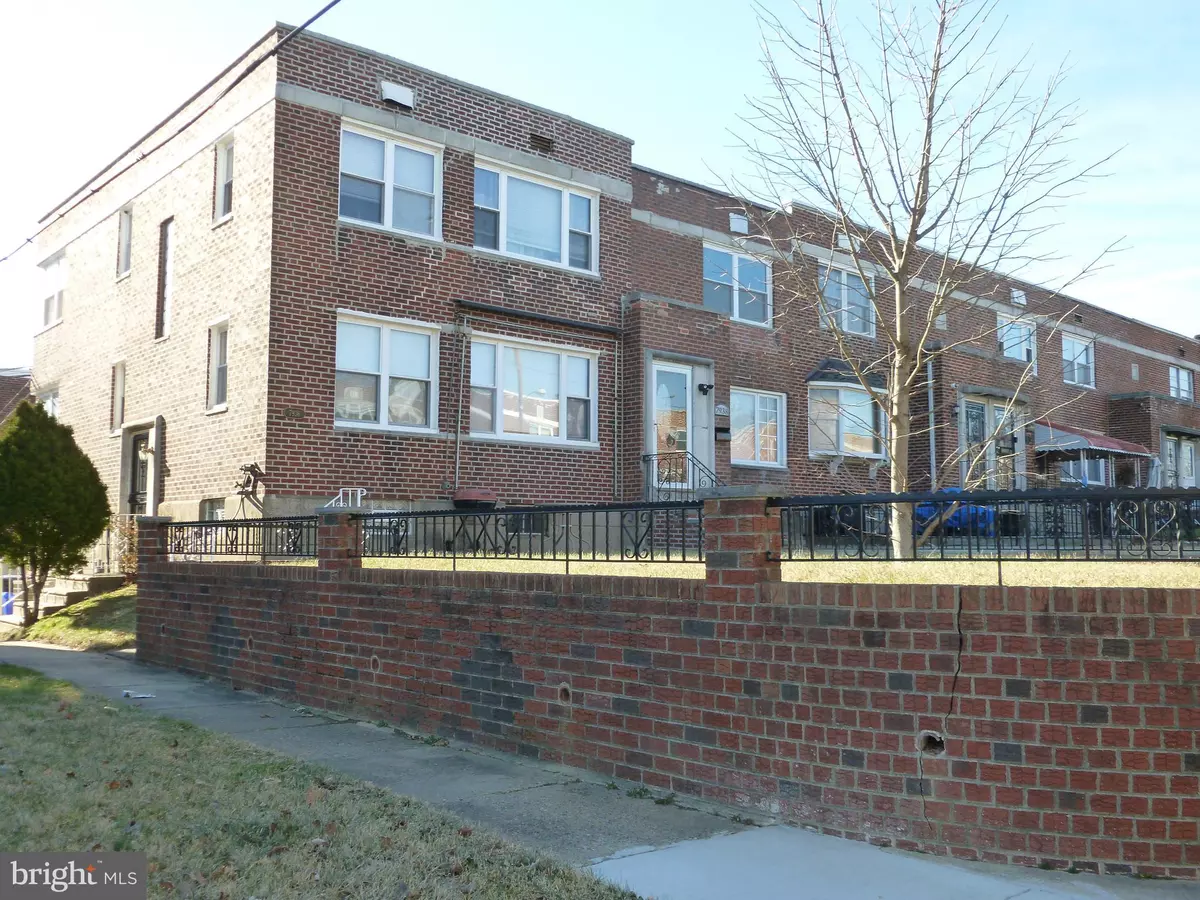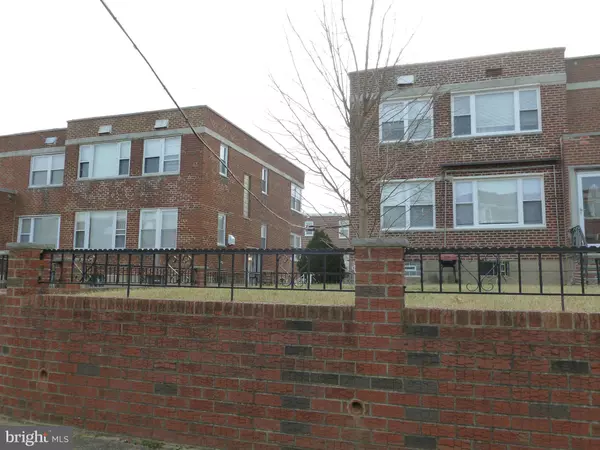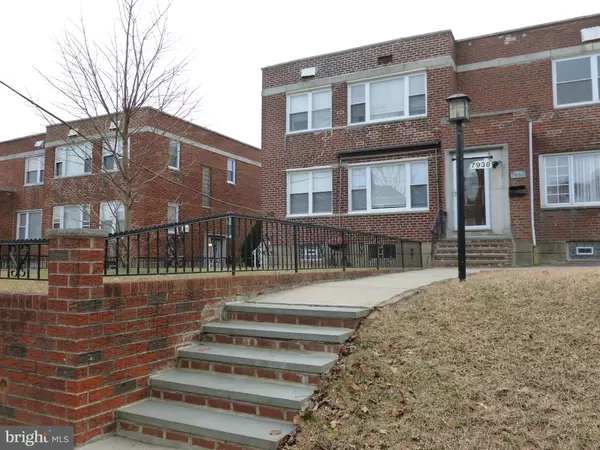$290,000
$305,000
4.9%For more information regarding the value of a property, please contact us for a free consultation.
7936 GILBERT ST Philadelphia, PA 19150
1,400 SqFt
Key Details
Sold Price $290,000
Property Type Multi-Family
Sub Type End of Row/Townhouse
Listing Status Sold
Purchase Type For Sale
Square Footage 1,400 sqft
Price per Sqft $207
Subdivision Mt Airy
MLS Listing ID PAPH2187306
Sold Date 05/05/23
Style Converted Dwelling
Abv Grd Liv Area 1,400
Originating Board BRIGHT
Year Built 1950
Annual Tax Amount $2,824
Tax Year 2023
Lot Size 2,801 Sqft
Acres 0.06
Lot Dimensions 29.00 x 96.00
Property Description
This Duplex is located on a Quiet Street in East Mt. Airy. It is conveniently located within walking distance of schools, shopping and public transportation. Each unit has 2 Beds and 1 Bath. Second floor is occupied, with an annual lease. First floor is available. Both units have the following amenities: Full size Refrigerator, Range and Microwave.; Garbage Disposal; Wall to Wall Carpet; Private Laundry and Storage (full size washer and dryer); Central Air Conditioning; Private Off Street Parking & Garage (with opener); Secured Main Door entry; Security System and Shared Covered Patio. The 2nd floor unit, though not pictured, is identical to 1st floor, and has ceiling fans. Another nice feature is the Breezeway. This duplex has been well maintained. It is being sold in "As is Condition." Whether you are an investor, or plan to live there, duplexes like this one do not come along often. Don't delay, make your appointment today.
We are asking that you please wear masks during the showing.
Location
State PA
County Philadelphia
Area 19150 (19150)
Zoning RSA5
Rooms
Basement Partial
Interior
Interior Features Carpet, Ceiling Fan(s), Floor Plan - Traditional, Kitchen - Galley, Primary Bath(s), Tub Shower
Hot Water Natural Gas
Heating Forced Air
Cooling Central A/C
Flooring Carpet, Ceramic Tile, Vinyl
Equipment Built-In Microwave, Dryer - Gas, Washer, Water Heater, Disposal
Appliance Built-In Microwave, Dryer - Gas, Washer, Water Heater, Disposal
Heat Source Natural Gas
Exterior
Exterior Feature Breezeway, Patio(s)
Parking Features Garage - Rear Entry
Garage Spaces 4.0
Utilities Available Cable TV Available, Natural Gas Available, Electric Available
Water Access N
Roof Type Flat
Accessibility None
Porch Breezeway, Patio(s)
Attached Garage 2
Total Parking Spaces 4
Garage Y
Building
Foundation Concrete Perimeter
Sewer Public Sewer
Water Public
Architectural Style Converted Dwelling
Additional Building Above Grade, Below Grade
New Construction N
Schools
Middle Schools Leeds Morris
High Schools Martin L. King
School District The School District Of Philadelphia
Others
Tax ID 502114700
Ownership Fee Simple
SqFt Source Assessor
Security Features Main Entrance Lock,Security System
Acceptable Financing Cash, Conventional
Listing Terms Cash, Conventional
Financing Cash,Conventional
Special Listing Condition Standard
Read Less
Want to know what your home might be worth? Contact us for a FREE valuation!

Our team is ready to help you sell your home for the highest possible price ASAP

Bought with Eric Prine • Compass RE

GET MORE INFORMATION





