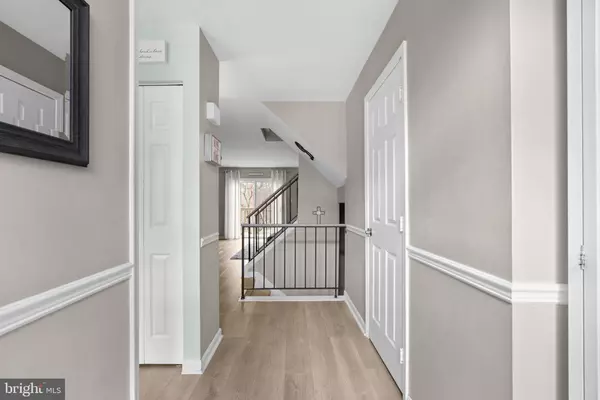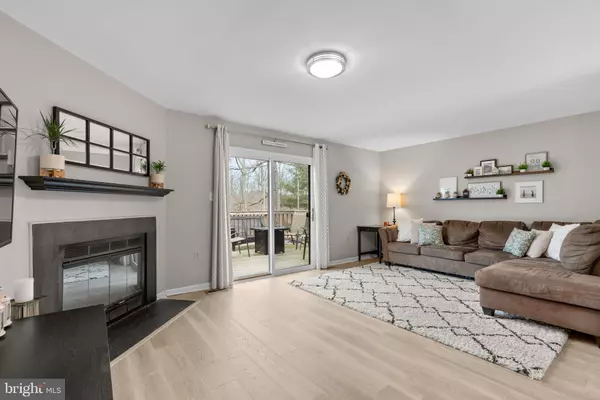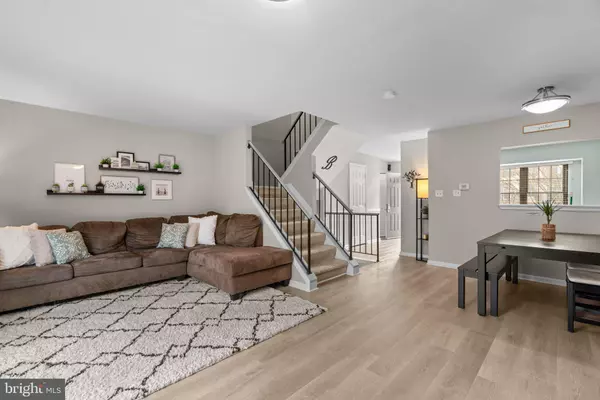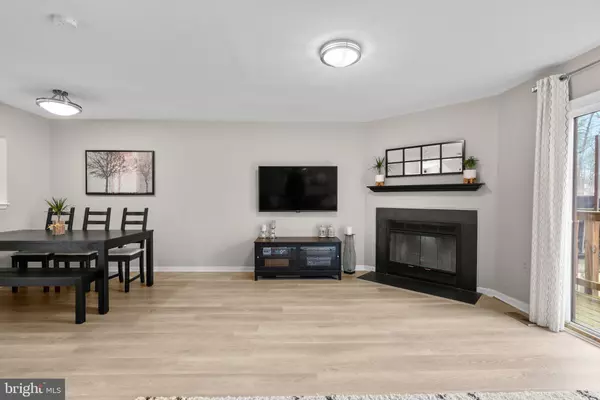$405,000
$389,900
3.9%For more information regarding the value of a property, please contact us for a free consultation.
9106 TYMAT CT Laurel, MD 20723
3 Beds
3 Baths
1,934 SqFt
Key Details
Sold Price $405,000
Property Type Townhouse
Sub Type Interior Row/Townhouse
Listing Status Sold
Purchase Type For Sale
Square Footage 1,934 sqft
Price per Sqft $209
Subdivision Pilgrims Ridge
MLS Listing ID MDHW2026066
Sold Date 05/04/23
Style Colonial
Bedrooms 3
Full Baths 2
Half Baths 1
HOA Fees $53/qua
HOA Y/N Y
Abv Grd Liv Area 1,294
Originating Board BRIGHT
Year Built 1988
Annual Tax Amount $4,194
Tax Year 2023
Lot Size 2,003 Sqft
Acres 0.05
Property Description
Welcome to 9106 Tymat Court! This beautifully updated townhome sits in a quiet community tucked away from the hustle and bustle! Bright and sunny front kitchen with table space, painted cabinets, stainless steel appliances & a pantry for extra storage! The huge living room and dining room feature laminate wood floors and a wood-burning fireplace along with a slider to the deck overlooking open space! Upstairs you'll find three big bedrooms with lots of closet space and an updated full bath, and an attic for additional storage! The basement is fully finished with a walkout to the patio and yard and has a huge rec room, storage that could be converted into a 4th bedroom, and a full bath with a soaking tub! Fresh paint! See the disclosures for a full list of improvements and updates! Windows '12! Slider '16! Kitchen Appliances '18! Main Floor Flooring '19! Deck Updates '20! HVAC '21!
Location
State MD
County Howard
Zoning RSC
Rooms
Other Rooms Living Room, Dining Room, Primary Bedroom, Bedroom 2, Bedroom 3, Kitchen, Recreation Room, Storage Room, Full Bath, Half Bath
Basement Full, Fully Finished, Walkout Level
Interior
Interior Features Breakfast Area, Carpet, Attic, Dining Area, Floor Plan - Traditional, Kitchen - Gourmet, Kitchen - Table Space, Pantry, Wood Floors
Hot Water Electric
Heating Heat Pump(s)
Cooling Central A/C, Ceiling Fan(s)
Fireplaces Number 1
Equipment Built-In Microwave, Dishwasher, Disposal, Dryer, Exhaust Fan, Oven/Range - Electric, Refrigerator, Stainless Steel Appliances, Washer
Fireplace Y
Appliance Built-In Microwave, Dishwasher, Disposal, Dryer, Exhaust Fan, Oven/Range - Electric, Refrigerator, Stainless Steel Appliances, Washer
Heat Source Electric
Exterior
Exterior Feature Deck(s), Patio(s)
Garage Spaces 2.0
Parking On Site 2
Amenities Available Tot Lots/Playground, Common Grounds
Water Access N
Accessibility None
Porch Deck(s), Patio(s)
Total Parking Spaces 2
Garage N
Building
Story 3
Foundation Block
Sewer Public Sewer
Water Public
Architectural Style Colonial
Level or Stories 3
Additional Building Above Grade, Below Grade
New Construction N
Schools
Elementary Schools Gorman Crossing
Middle Schools Murray Hill
High Schools Reservoir
School District Howard County Public School System
Others
HOA Fee Include Common Area Maintenance
Senior Community No
Tax ID 1406492614
Ownership Fee Simple
SqFt Source Assessor
Special Listing Condition Standard
Read Less
Want to know what your home might be worth? Contact us for a FREE valuation!

Our team is ready to help you sell your home for the highest possible price ASAP

Bought with Kenneth M Abramowitz • RE/MAX Town Center
GET MORE INFORMATION





