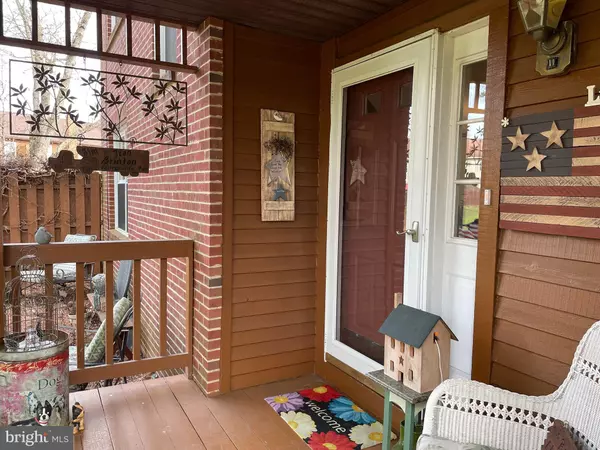$340,000
$349,900
2.8%For more information regarding the value of a property, please contact us for a free consultation.
114 MULBERRY CT Collegeville, PA 19426
3 Beds
3 Baths
1,428 SqFt
Key Details
Sold Price $340,000
Property Type Townhouse
Sub Type End of Row/Townhouse
Listing Status Sold
Purchase Type For Sale
Square Footage 1,428 sqft
Price per Sqft $238
Subdivision Perkiomen Woods
MLS Listing ID PAMC2067090
Sold Date 05/04/23
Style Colonial,Traditional
Bedrooms 3
Full Baths 2
Half Baths 1
HOA Fees $130/mo
HOA Y/N Y
Abv Grd Liv Area 1,428
Originating Board BRIGHT
Year Built 1989
Annual Tax Amount $4,016
Tax Year 2022
Lot Size 20 Sqft
Lot Dimensions 42.00 x 0.00
Property Description
Welcome home to a rare "end-unit" in the much sought after Perkiomen Woods community in Collegeville. This townhome has been wonderfully maintained by the original owners. The Rails and Trails walking path crosses through the community and is very convenient for your walking enthusiasts. The low HOA fee features many amenities: playground area, swimming pool {$40 seasonal user fee}, 2 assigned parking spots, clubhouse, tennis courts, street snow, trash removal, common area maintenance, and plenty of guest parking. To enter the home, cross over a delightfully private 10'x7' covered wooden deck. The huge 20' x 8' kitchen offers an abundance of cabinets, 5 burner gas stove and a large pantry, with a large and bright breakfast area, plus gorgeous updated all genuine ceramic tile flooring. The living room adjoins the dining room with spectacular views out of the sliding glass doors of the rear fenced in yard with large patio {15 x 12 } and storage shed. The first floor features an updated powder room for the convenience of your guests. The second floor boasts a washer and dryer area, 3 bedrooms and 2 full baths. Main bedroom has double size closets and a full bathroom with a stall shower. The large {43 x 18} basement provides an enormous amount of storage and workshop area. This home is conveniently located near major routes, specifically 422, 202, 100, 23, etc... All this plus replacement windows and solid natural wood six panel doors throughout. HVAC system and hot water heater 2015. Don't miss out on this special home with a fantastic location! Act quickly because end unit homes for sale in this community are rare.
Location
State PA
County Montgomery
Area Upper Providence Twp (10661)
Zoning RES
Rooms
Other Rooms Living Room, Dining Room, Bedroom 2, Bedroom 3, Kitchen, Foyer, Bedroom 1
Basement Poured Concrete, Sump Pump, Unfinished, Windows, Full
Interior
Interior Features Breakfast Area, Chair Railings, Floor Plan - Traditional, Floor Plan - Open, Pantry, Recessed Lighting, Stall Shower, Tub Shower, Walk-in Closet(s), Attic, Carpet, Ceiling Fan(s), Combination Dining/Living, Kitchen - Table Space, Primary Bath(s)
Hot Water Natural Gas
Heating Forced Air
Cooling Central A/C
Flooring Carpet, Ceramic Tile
Equipment Dishwasher, Dryer, Range Hood, Refrigerator, Oven/Range - Gas, Washer, Water Heater, Disposal
Furnishings No
Fireplace N
Window Features Double Pane,Energy Efficient,Insulated,Replacement
Appliance Dishwasher, Dryer, Range Hood, Refrigerator, Oven/Range - Gas, Washer, Water Heater, Disposal
Heat Source Natural Gas
Laundry Upper Floor, Washer In Unit, Dryer In Unit
Exterior
Garage Spaces 2.0
Parking On Site 2
Fence Rear, Wood
Utilities Available Cable TV
Water Access N
Roof Type Pitched
Accessibility None
Total Parking Spaces 2
Garage N
Building
Lot Description Backs - Open Common Area, Cleared, Interior, Landscaping, Level, Rear Yard, SideYard(s)
Story 2
Foundation Concrete Perimeter
Sewer Public Sewer
Water Public
Architectural Style Colonial, Traditional
Level or Stories 2
Additional Building Above Grade, Below Grade
New Construction N
Schools
School District Spring-Ford Area
Others
HOA Fee Include Common Area Maintenance,Parking Fee,Road Maintenance,Trash
Senior Community No
Tax ID 61-00-03829-277
Ownership Fee Simple
SqFt Source Estimated
Special Listing Condition Standard
Read Less
Want to know what your home might be worth? Contact us for a FREE valuation!

Our team is ready to help you sell your home for the highest possible price ASAP

Bought with Janene Bryant • Keller Williams Real Estate -Exton

GET MORE INFORMATION





