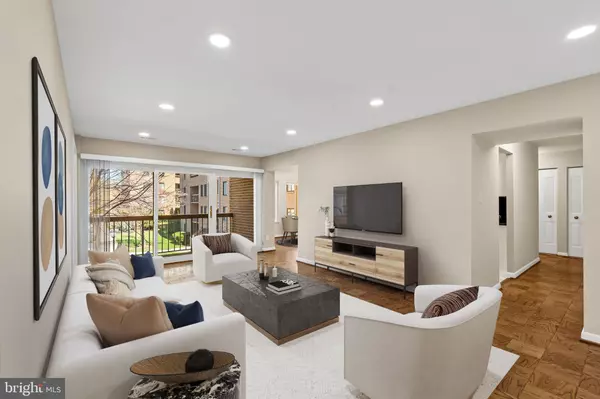$480,000
$456,900
5.1%For more information regarding the value of a property, please contact us for a free consultation.
11305 COMMONWEALTH DR #101 Rockville, MD 20852
3 Beds
2 Baths
1,422 SqFt
Key Details
Sold Price $480,000
Property Type Condo
Sub Type Condo/Co-op
Listing Status Sold
Purchase Type For Sale
Square Footage 1,422 sqft
Price per Sqft $337
Subdivision Georgetown Village
MLS Listing ID MDMC2083790
Sold Date 04/28/23
Style Contemporary
Bedrooms 3
Full Baths 2
Condo Fees $471/mo
HOA Y/N N
Abv Grd Liv Area 1,422
Originating Board BRIGHT
Year Built 1979
Annual Tax Amount $4,911
Tax Year 2022
Property Description
Welcome to Georgetown Village. A sought-after gated community with an ideal blend of features, community amenities, convenience and a desirable setting. Well-built brick and concrete buildings nestled in a peaceful green setting. Yet, just a few blocks to Whole Foods, Pike and Rose, North Bethesda's Metro station, the Shriver Aquatic Center and so many other retail and restaurant conveniences. This particular home is located on a very desirable level, just a half flight up from the building's main entry foyer. Lots of new improvements and "Turnkey" condition. Spacious rooms, plentiful closet space, private washer/dryer, updated baths, recessed lighting, balcony, upgraded windows and glass doors. Truly a wonderful find. These exceptional properties sell fast. Don't miss the opportunity to upgrade your lifestyle! Check-out the video & virtual tour. Open house: Sunday4/16, 1-4. Note: Some images are virtual. Offers due Tuesday 4/18 at noon.
Location
State MD
County Montgomery
Zoning PD9
Rooms
Other Rooms Laundry
Main Level Bedrooms 3
Interior
Interior Features Kitchen - Table Space, Recessed Lighting, Formal/Separate Dining Room, Walk-in Closet(s), Window Treatments, Wood Floors
Hot Water Electric
Heating Heat Pump(s)
Cooling Central A/C
Flooring Ceramic Tile, Concrete, Wood, Vinyl
Fireplace N
Window Features Double Pane
Heat Source Electric
Laundry Dryer In Unit, Washer In Unit
Exterior
Exterior Feature Balcony
Garage Spaces 2.0
Utilities Available Cable TV Available
Amenities Available Pool - Outdoor, Tennis Courts, Tot Lots/Playground
Water Access N
Roof Type Asphalt,Composite
Accessibility None
Porch Balcony
Total Parking Spaces 2
Garage N
Building
Lot Description Landscaping, Level
Story 1
Unit Features Garden 1 - 4 Floors
Sewer Public Sewer
Water Public
Architectural Style Contemporary
Level or Stories 1
Additional Building Above Grade, Below Grade
Structure Type Dry Wall
New Construction N
Schools
Elementary Schools Garrett Park
Middle Schools Tilden
High Schools Walter Johnson
School District Montgomery County Public Schools
Others
Pets Allowed Y
HOA Fee Include Common Area Maintenance,Ext Bldg Maint,Management,Insurance,Pool(s),Recreation Facility,Reserve Funds,Road Maintenance,Sewer,Snow Removal,Trash,Water
Senior Community No
Tax ID 160402485585
Ownership Condominium
Security Features 24 hour security,Exterior Cameras,Main Entrance Lock,Monitored,Resident Manager,Security Gate,Smoke Detector,Surveillance Sys
Acceptable Financing Cash, Conventional, FHA, VA
Horse Property N
Listing Terms Cash, Conventional, FHA, VA
Financing Cash,Conventional,FHA,VA
Special Listing Condition Standard
Pets Allowed Size/Weight Restriction
Read Less
Want to know what your home might be worth? Contact us for a FREE valuation!

Our team is ready to help you sell your home for the highest possible price ASAP

Bought with Arina A Voznesenskaya • Long & Foster Real Estate, Inc.

GET MORE INFORMATION





