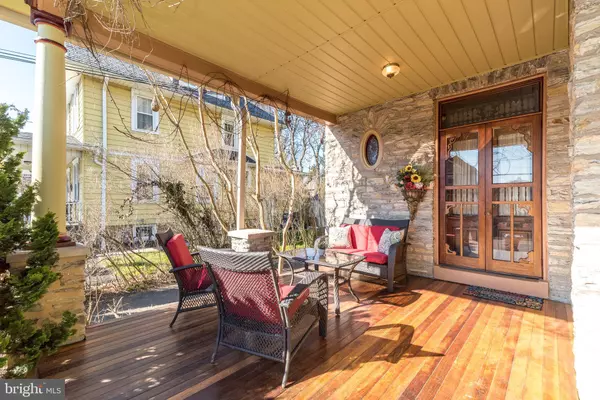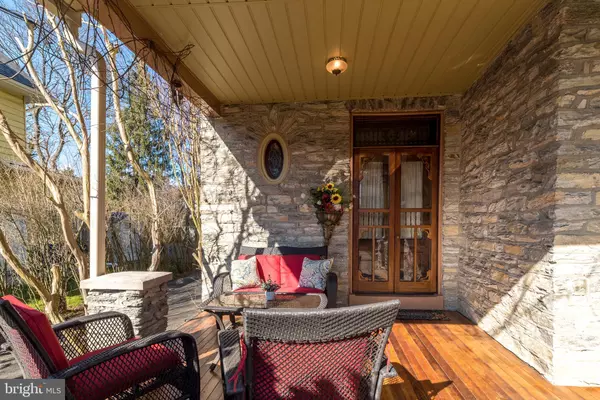$585,000
$580,000
0.9%For more information regarding the value of a property, please contact us for a free consultation.
2213 MENLO AVE Glenside, PA 19038
6 Beds
3 Baths
2,887 SqFt
Key Details
Sold Price $585,000
Property Type Single Family Home
Sub Type Detached
Listing Status Sold
Purchase Type For Sale
Square Footage 2,887 sqft
Price per Sqft $202
Subdivision Glenside
MLS Listing ID PAMC2050862
Sold Date 04/28/23
Style Victorian
Bedrooms 6
Full Baths 2
Half Baths 1
HOA Y/N N
Abv Grd Liv Area 2,887
Originating Board BRIGHT
Year Built 1900
Annual Tax Amount $7,188
Tax Year 2022
Lot Size 0.258 Acres
Acres 0.26
Lot Dimensions 75.00 x 0.00
Property Description
Old world charm abounds in this captivating Circa 1904 Victorian home boasting intricately crafted Chestnut millwork, high ceilings, pocket doors and wood flooring, all within close proximity to the renown Keswick Village in the heart of Glenside. Enhancing the curb appeal, the expansive wrap around porch accented with a decorative stain glass window and mahogany floors invites you to relax and enjoy the beautiful gardens and shrubbery. Ornate double front doors complete with transom window draw you into an open vestibule with pocket doors made of solid Chestnut wood that lead into a dramatic formal living room. Your eyes are instantly drawn to an artistically designed hand painted mural on the ceiling highlighted by recessed lighting while several oversized windows with deep sills made of tiger oak and chestnut molding flood the room with sunlight. The wood burning fireplace with marble surround showcases a stunning antique mantel with beveled glass mirror offering the perfect place to settle in on a chilly night. Ideal for hosting holiday meals or those special occasions, a spacious handsome dining room features impressive Bolivian Rosewood flooring, a custom built-in walnut cabinet with antique glass, dentil crown molding with a striking alabaster chandelier to suspend over your dining room table. Oversized windows allow for plenty of natural light with a side door that leads to a thoughtfully designed circular paver patio with stone hearth to use as a fire pit or when grilling out and entertaining friends. Providing great flow for the chef of the household, the kitchen is equipped with plenty of wood cabinetry, granite countertops, tile backsplash, center island gas cooktop, double oven and floor to ceiling glass block window for additional light. Adding to its special warmth and appeal, a cozy family room with oversized windows provides an ideal space for the family to unwind and relax. An updated powder room with marble floor, tile walls and pedestal sink is close by plus a convenient rear stairway and mud room that exits to a secluded back yard bordered by mature trees and perennials gardens. Travel up the wide, open staircase brightened by colorful rays of sunlight from stain glass windows and discover a comfortable sitting area with a striking custom hand painted ceiling mural where you can curl up with a good book. Awesome Bolivian Rosewood flooring is continued throughout this level into the hallway and 4 generously sized bedrooms outfitted with recessed lighting and ceiling fans. The main bedroom is spacious and features a walk-in closet with one of the bedrooms currently used as an office. The bathroom has a jacuzzi tub and is freshly painted. And there’s more…a bright and sunny third floor offers 2 more good sized bedrooms, one with a newly installed private bathroom with attractive tiled shower and marble seat. A floored walk-in attic providing accessible storage completes this level. The expansive unfinished basement with glass block windows provides abundant space for storage, a laundry area with newer washer and dryer included and an outside exit to the back yard. Additional improvements include new gutters, downspouts and new hot water heater. All wallpaper in the home has been removed and the exterior is newly painted. This exceptional home is just what you’ve been waiting for and stands proudly in a walkable neighborhood close to schools, two SEPTA train stations and the vibrant Keswick Village with its restaurants, shoppes and Keswick Theatre. Just minutes from Arcadia University & Willow Grove Mall, easy access to public transportation, Rt 309, PA. Tpk. with the quaint town of Chestnut Hill nearby.
Location
State PA
County Montgomery
Area Abington Twp (10630)
Zoning RESIDENTIAL
Rooms
Other Rooms Living Room, Dining Room, Primary Bedroom, Bedroom 2, Bedroom 3, Bedroom 4, Bedroom 5, Kitchen, Family Room, Basement, Bedroom 6, Bathroom 2, Attic, Half Bath
Basement Full, Unfinished, Outside Entrance
Interior
Interior Features Additional Stairway, Built-Ins, Ceiling Fan(s), Recessed Lighting, Stain/Lead Glass, Kitchen - Eat-In
Hot Water Natural Gas
Heating Baseboard - Hot Water, Radiator
Cooling None
Flooring Hardwood, Ceramic Tile, Carpet, Other
Fireplaces Number 1
Fireplaces Type Wood
Fireplace Y
Heat Source Natural Gas
Laundry Basement
Exterior
Exterior Feature Patio(s), Porch(es)
Garage Spaces 4.0
Water Access N
Roof Type Shingle
Accessibility None
Porch Patio(s), Porch(es)
Total Parking Spaces 4
Garage N
Building
Lot Description Front Yard, Rear Yard, SideYard(s), Level
Story 3
Foundation Stone
Sewer Public Sewer
Water Public
Architectural Style Victorian
Level or Stories 3
Additional Building Above Grade, Below Grade
New Construction N
Schools
High Schools Abington
School District Abington
Others
Senior Community No
Tax ID 30-00-43132-002
Ownership Fee Simple
SqFt Source Assessor
Special Listing Condition Standard
Read Less
Want to know what your home might be worth? Contact us for a FREE valuation!

Our team is ready to help you sell your home for the highest possible price ASAP

Bought with Amy Rae Lynch • Keller Williams Real Estate-Montgomeryville

GET MORE INFORMATION





