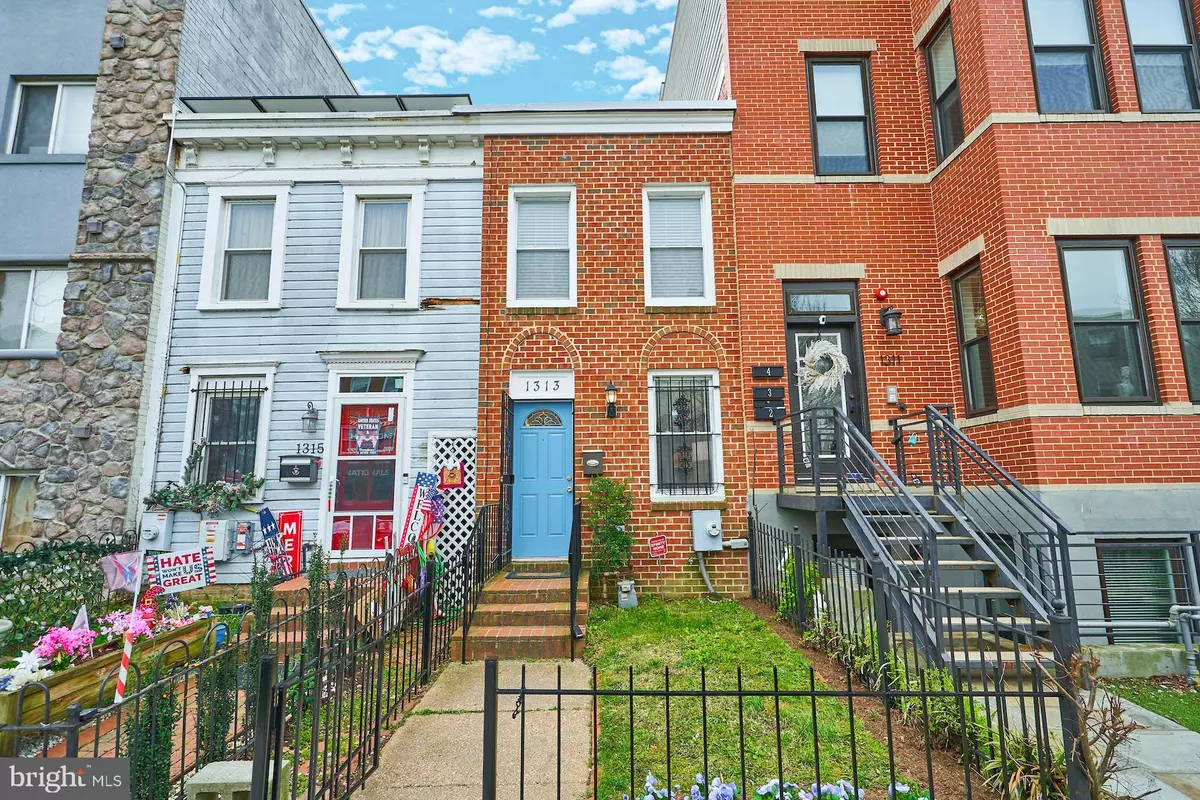$708,000
$680,000
4.1%For more information regarding the value of a property, please contact us for a free consultation.
1313 K ST SE Washington, DC 20003
2 Beds
3 Baths
1,120 SqFt
Key Details
Sold Price $708,000
Property Type Townhouse
Sub Type Interior Row/Townhouse
Listing Status Sold
Purchase Type For Sale
Square Footage 1,120 sqft
Price per Sqft $632
Subdivision Old City #1
MLS Listing ID DCDC2089674
Sold Date 04/28/23
Style Colonial
Bedrooms 2
Full Baths 2
Half Baths 1
HOA Y/N N
Abv Grd Liv Area 1,120
Originating Board BRIGHT
Year Built 1926
Annual Tax Amount $5,536
Tax Year 2022
Lot Size 1,290 Sqft
Acres 0.03
Property Description
This charming rowhouse WITH PARKING has two bedrooms, den, and 2.5 baths including a powder room on the main floor. The den, which can also be used as an office, has a skylight that provides wonderful natural light. The number of bathrooms is an unusual feature for many townhouses of this size allowing for roommates or guests to have their own separate bath. The town house has been newly painted, and new carpet makes it move-in ready. The kitchen, which has stainless appliances, pantry, and a breakfast area, overlooks a private patio where there is off-street secure parking -- a definite plus in the city. In addition, a shed provides extra storage. New gas stove (2018), new washer/dryer (2020), new roof (2020), new HVAC (2021), and new garage door (2022). Great location with a Walk Score of 92 and a Bike Score of 87. Just three blocks to the Safeway grocery store and four blocks to the Potomac Avenue Metro Station. Convenient to Capitol Hill, Eastern Market, and the Washington Navy Yard, and popular restaurants like Rose's Luxury and Ted's Bulletin on Eighth Street make it an ideal location for those who like the benefits of city living in a residential area. Offers, if any are due by 6pm, Sunday, April 16.
Location
State DC
County Washington
Zoning RA-2
Direction North
Rooms
Other Rooms Living Room, Dining Room, Primary Bedroom, Bedroom 2, Kitchen, Breakfast Room, Bathroom 2, Bonus Room, Primary Bathroom, Half Bath
Interior
Interior Features Kitchen - Table Space, Primary Bath(s), Floor Plan - Open, Ceiling Fan(s), Combination Dining/Living, Pantry, Skylight(s), Tub Shower
Hot Water Natural Gas
Heating Forced Air
Cooling Central A/C
Flooring Carpet, Hardwood, Partially Carpeted, Tile/Brick
Equipment Stove, Refrigerator, Dishwasher, Dryer, Oven/Range - Gas, Stainless Steel Appliances, Washer, Water Heater
Furnishings No
Fireplace N
Appliance Stove, Refrigerator, Dishwasher, Dryer, Oven/Range - Gas, Stainless Steel Appliances, Washer, Water Heater
Heat Source Natural Gas
Laundry Dryer In Unit, Main Floor, Washer In Unit
Exterior
Exterior Feature Patio(s)
Garage Spaces 1.0
Water Access N
Accessibility None
Porch Patio(s)
Total Parking Spaces 1
Garage N
Building
Story 2
Foundation Permanent
Sewer Public Sewer
Water Public
Architectural Style Colonial
Level or Stories 2
Additional Building Above Grade, Below Grade
New Construction N
Schools
Elementary Schools Tyler
Middle Schools Jefferson
High Schools Eastern
School District District Of Columbia Public Schools
Others
Pets Allowed Y
Senior Community No
Tax ID 1047//0044
Ownership Fee Simple
SqFt Source Assessor
Horse Property N
Special Listing Condition Standard
Pets Allowed No Pet Restrictions
Read Less
Want to know what your home might be worth? Contact us for a FREE valuation!

Our team is ready to help you sell your home for the highest possible price ASAP

Bought with Mandy Kaur • Redfin Corp
GET MORE INFORMATION





