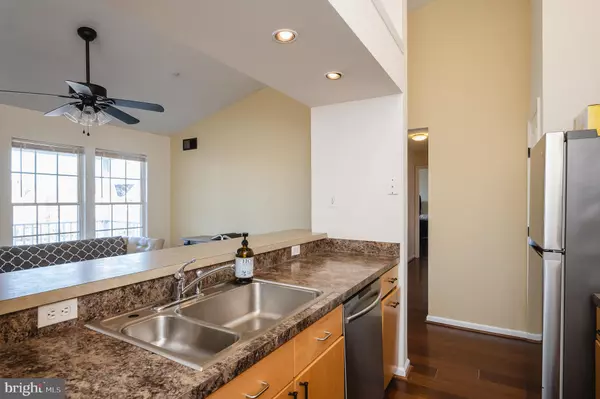$232,000
$235,000
1.3%For more information regarding the value of a property, please contact us for a free consultation.
58 LAUREL PATH CT #2 Nottingham, MD 21236
2 Beds
2 Baths
1,075 SqFt
Key Details
Sold Price $232,000
Property Type Condo
Sub Type Condo/Co-op
Listing Status Sold
Purchase Type For Sale
Square Footage 1,075 sqft
Price per Sqft $215
Subdivision Southfield At Whitemarsh
MLS Listing ID MDBC2062126
Sold Date 04/27/23
Style Colonial
Bedrooms 2
Full Baths 2
Condo Fees $230/mo
HOA Y/N N
Abv Grd Liv Area 1,075
Originating Board BRIGHT
Year Built 1993
Annual Tax Amount $2,775
Tax Year 2022
Property Description
**We are in receipt of multiple offers and the seller is requesting a best and final deadline for highest and best offers due Monday April 10th at 5pm.** This stunning 2 bedroom, 2 bath top floor condo in White Marsh offers the ultimate in one floor living, providing both convenience and comfort. The spacious balcony is perfect for enjoying the outdoors and provides a serene escape from the hustle and bustle of everyday life. The vaulted ceilings create a feeling of openness and space, adding to the overall sense of relaxation. The updated kitchen is equipped with top-of-the-line stainless steel appliances, making cooking a breeze. The primary bedroom is a tranquil retreat, complete with a spacious walk-in closet and private bathroom. Hardwood flooring throughout the condo provides a luxurious touch and easy maintenance. The secure main entrance provides peace of mind, while the attic offers ample storage space, allowing you to keep your living area uncluttered and organized. This condo truly has it all, with modern conveniences and a serene atmosphere that will make you feel right at home. Don't miss out on this opportunity to experience comfortable and stylish living in this beautiful top floor condo.
Location
State MD
County Baltimore
Zoning RESIDENTIAL
Rooms
Other Rooms Living Room, Dining Room, Bedroom 2, Kitchen, Foyer, Bedroom 1, Laundry
Main Level Bedrooms 2
Interior
Interior Features Carpet, Ceiling Fan(s), Formal/Separate Dining Room, Kitchen - Galley, Primary Bath(s), Recessed Lighting, Walk-in Closet(s), Wood Floors, Attic, Entry Level Bedroom
Hot Water Electric
Heating Heat Pump(s)
Cooling Ceiling Fan(s), Central A/C
Flooring Hardwood, Vinyl
Equipment Built-In Microwave, Dryer, Washer, Dishwasher, Disposal, Oven/Range - Electric, Refrigerator, Stainless Steel Appliances
Furnishings No
Fireplace N
Window Features Double Pane
Appliance Built-In Microwave, Dryer, Washer, Dishwasher, Disposal, Oven/Range - Electric, Refrigerator, Stainless Steel Appliances
Heat Source Electric
Laundry Main Floor, Dryer In Unit, Washer In Unit
Exterior
Exterior Feature Balcony
Parking On Site 1
Amenities Available Common Grounds
Water Access N
Roof Type Asphalt
Accessibility Other
Porch Balcony
Garage N
Building
Lot Description No Thru Street
Story 1
Unit Features Garden 1 - 4 Floors
Sewer Public Sewer
Water Public
Architectural Style Colonial
Level or Stories 1
Additional Building Above Grade, Below Grade
Structure Type Dry Wall,Vaulted Ceilings
New Construction N
Schools
Elementary Schools Joppa View
Middle Schools Perry Hall
High Schools Perry Hall
School District Baltimore County Public Schools
Others
Pets Allowed N
HOA Fee Include Ext Bldg Maint,Lawn Maintenance,Management,Sewer,Snow Removal,Water
Senior Community No
Tax ID 04112200013387
Ownership Condominium
Security Features Main Entrance Lock
Horse Property N
Special Listing Condition Standard
Read Less
Want to know what your home might be worth? Contact us for a FREE valuation!

Our team is ready to help you sell your home for the highest possible price ASAP

Bought with Silvana Rojas-Calabria • Spring Hill Real Estate, LLC.

GET MORE INFORMATION





