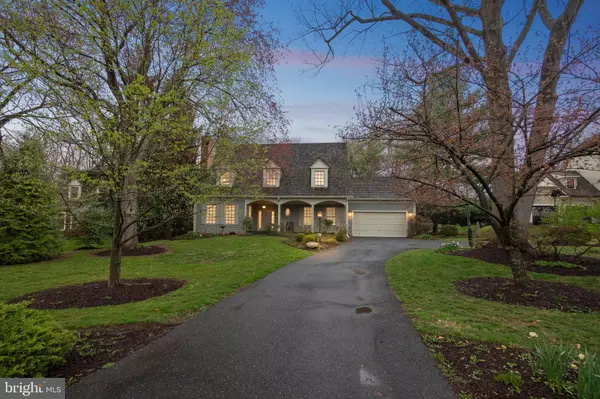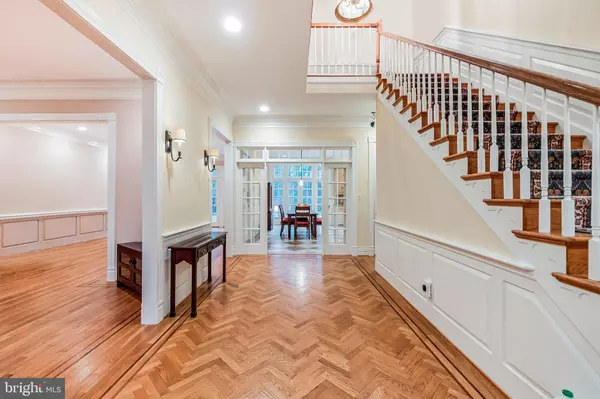$1,900,000
$1,850,000
2.7%For more information regarding the value of a property, please contact us for a free consultation.
7201 LONGWOOD DR Bethesda, MD 20817
5 Beds
7 Baths
7,400 SqFt
Key Details
Sold Price $1,900,000
Property Type Single Family Home
Sub Type Detached
Listing Status Sold
Purchase Type For Sale
Square Footage 7,400 sqft
Price per Sqft $256
Subdivision Longwood
MLS Listing ID MDMC2083520
Sold Date 04/21/23
Style Cape Cod
Bedrooms 5
Full Baths 6
Half Baths 1
HOA Y/N N
Abv Grd Liv Area 7,400
Originating Board BRIGHT
Year Built 1989
Annual Tax Amount $16,061
Tax Year 2023
Lot Size 0.676 Acres
Acres 0.68
Property Sub-Type Detached
Property Description
Welcome to this custom Cape 5-bd, 6.5-ba, 7400 sf home on 2/3+ ac in Bethesda! Note inlaid hardwood floors, high ceilings, multiple storage areas, designer finishes, abundant natural light, and generous sized rooms. Foyer: ceiling extends to the 3rd floor loft's skylight. As you enter, appreciate the view through the kitchen French doors, of the back yard organic veggie garden and in-ground pool. Windows on the 1st and 2nd level (including 2 Juliet balconies in MBR) overlook the pool, garden, and pool house w/its own FB. 3 sets of French doors on the 1st level access the back yard. Office: oak paneling, built-ins, coffered ceiling; living room with FP fits a grand piano; dining room fits a table for 12; outsize kitchen with SS appliances by Viking, Miele, SubZero, Broan, granite countertops, oversized island, pull-out shelves in all cabinets, fits 82” table. Family room: floor-to-ceiling stone fireplace, wainscoting, oak barrel vaulted ceiling w/2 fans, French doors to back yard. Hallway has powder room, counter with sink and cabinetry for wine glass storage. 2nd level landing: gable area and window seat storage. MBR suite: designer ceiling and wall lighting; walk-in closets; sitting room w/built-ins, cathedral ceiling; bath w/double sinks, vanity, shower, soaking tub, skylight, walk-in cedar closet, storage in gable area. BR2: Miele washer and dryer behind closet doors; shares new bath with BR3; BR4: new ensuite bath; BR3 and BR4: Elfa fixtures in closet and gable area, window seat storage, chandeliers, wall sconces. 3rd level/loft: skylight, 3 deep storage closets w/shelves; window seat, attic storage area. Had been used as a reading/art/project/hobby area. Basement: hardwood cherry flooring; ample space for billiards/game tables; FB; BR w/ensuite FB and closet, perfect for guests or live-in household member; exercise room w/gym flooring, mirrored walls, easily fit treadmill, rower, recumbent bike, Pilates reformer, AND yoga mat space; pull-up bar conveys; media/play room, 2 brick FPs, custom window treatments; laundry room w/cabinetry; utility room w/2nd fridge/freezer. Outdoors: accessed by 3 sets of French doors; in-ground pool w/diving board; pool house w/FB; organic veggie garden in cedar raised beds w/automatic irrigation; whole-house generator protects against power outages. Garage: 2 cars; closets, Elfa storage solutions, and wall-mounted shelves to ceiling; Tesla home charger. Enjoy the privacy of this beautiful location with mature trees separating adjacent houses. Beyond retaining wall and palisade back fence, woods extends to property line. Coveted Whitman school district. Child-friendly (the closest school bus stop is 3 doors away) and dog-friendly. Every dog family knows every other dog family. Wildlife lovers note: you will hear Pileated woodpeckers who sometimes visit the front yard. The natural surroundings, the engaging neighbors, and the lovely and unique features the house has to offer are what make living at 7201 Longwood Drive truly special. Call now to schedule your private showing!
Location
State MD
County Montgomery
Zoning R200
Rooms
Other Rooms Living Room, Dining Room, Primary Bedroom, Bedroom 2, Bedroom 3, Bedroom 4, Bedroom 5, Kitchen, Family Room, Basement, Foyer, Breakfast Room, Laundry, Other, Office, Utility Room, Primary Bathroom, Full Bath, Half Bath
Basement Fully Finished
Interior
Interior Features Built-Ins, Butlers Pantry, Cedar Closet(s), Ceiling Fan(s), Crown Moldings, Recessed Lighting, Skylight(s), Upgraded Countertops, Walk-in Closet(s), WhirlPool/HotTub, Window Treatments
Hot Water Natural Gas
Heating Forced Air
Cooling Central A/C
Fireplaces Number 5
Fireplaces Type Brick, Marble, Stone
Fireplace Y
Heat Source Natural Gas
Laundry Basement, Upper Floor
Exterior
Exterior Feature Patio(s)
Parking Features Additional Storage Area, Garage - Front Entry
Garage Spaces 4.0
Pool In Ground
Water Access N
Accessibility None
Porch Patio(s)
Attached Garage 2
Total Parking Spaces 4
Garage Y
Building
Lot Description Backs to Trees, Front Yard, No Thru Street, Rear Yard, SideYard(s), Trees/Wooded
Story 4
Foundation Slab
Sewer Public Sewer
Water Public
Architectural Style Cape Cod
Level or Stories 4
Additional Building Above Grade, Below Grade
New Construction N
Schools
School District Montgomery County Public Schools
Others
Senior Community No
Tax ID 160702802844
Ownership Fee Simple
SqFt Source Assessor
Security Features 24 hour security,Carbon Monoxide Detector(s),Security System,Smoke Detector
Special Listing Condition Standard
Read Less
Want to know what your home might be worth? Contact us for a FREE valuation!

Our team is ready to help you sell your home for the highest possible price ASAP

Bought with Gwendolyn Lindsey • Long & Foster Real Estate, Inc.
GET MORE INFORMATION





