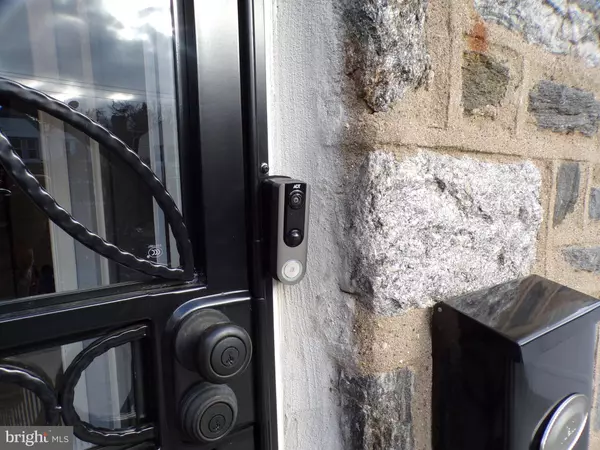$235,000
$239,900
2.0%For more information regarding the value of a property, please contact us for a free consultation.
5785 KEMBLE AVE Philadelphia, PA 19141
3 Beds
2 Baths
1,560 SqFt
Key Details
Sold Price $235,000
Property Type Townhouse
Sub Type Interior Row/Townhouse
Listing Status Sold
Purchase Type For Sale
Square Footage 1,560 sqft
Price per Sqft $150
Subdivision Ogontz
MLS Listing ID PAPH2178764
Sold Date 04/20/23
Style Straight Thru
Bedrooms 3
Full Baths 1
Half Baths 1
HOA Y/N N
Abv Grd Liv Area 1,560
Originating Board BRIGHT
Year Built 1925
Annual Tax Amount $2,180
Tax Year 2023
Lot Size 2,400 Sqft
Acres 0.06
Lot Dimensions 20.00 x 120.00
Property Description
Welcome to your new home at 5785 Kemble Ave! It has been recently remodeled and upgraded with a new Central Air Conditioning/Heating System. It features a Large Front Deck for your personal pleasure or family fun, which includes a remote controlled retractable electric Sunshade. Walk into the spacious living room with sparkly painted walls. Next, enter the large dining area next to an enclosed kitchen equipped with a dishwasher. This home has 3 Bedrooms , 1.5 Bathrooms, and a Finished Basement with washer and dryer included. The Master Bathroom has been upgraded with a new vanity, a walk in shower with an overhead shower panel, and a bluetooth speaker. This home also comes with a 1 car garage, rear driveway parking, and front street parking on a wide two-way street.....residing on a nice quiet block in the Ogontz Section , within .25 miles to LaSalle University, Fresh Grocer, Einstein Hospital , Central High School and Girls High School. Don't wait! This home is move-in ready, and won't last long. Priced to sell! Call me or your Agent to schedule a tour!
Location
State PA
County Philadelphia
Area 19141 (19141)
Zoning RSA5
Rooms
Basement Fully Finished
Interior
Hot Water 60+ Gallon Tank
Heating Hot Water
Cooling Central A/C
Heat Source Natural Gas
Exterior
Parking Features Basement Garage
Garage Spaces 1.0
Water Access N
Accessibility None
Total Parking Spaces 1
Garage Y
Building
Story 2
Foundation Slab
Sewer Public Sewer
Water Public
Architectural Style Straight Thru
Level or Stories 2
Additional Building Above Grade, Below Grade
New Construction N
Schools
School District The School District Of Philadelphia
Others
Pets Allowed Y
Senior Community No
Tax ID 172320500
Ownership Fee Simple
SqFt Source Assessor
Acceptable Financing Cash, Conventional, FHA
Listing Terms Cash, Conventional, FHA
Financing Cash,Conventional,FHA
Special Listing Condition Standard
Pets Allowed No Pet Restrictions
Read Less
Want to know what your home might be worth? Contact us for a FREE valuation!

Our team is ready to help you sell your home for the highest possible price ASAP

Bought with Donna M Murph • Realty Mark Cityscape

GET MORE INFORMATION





