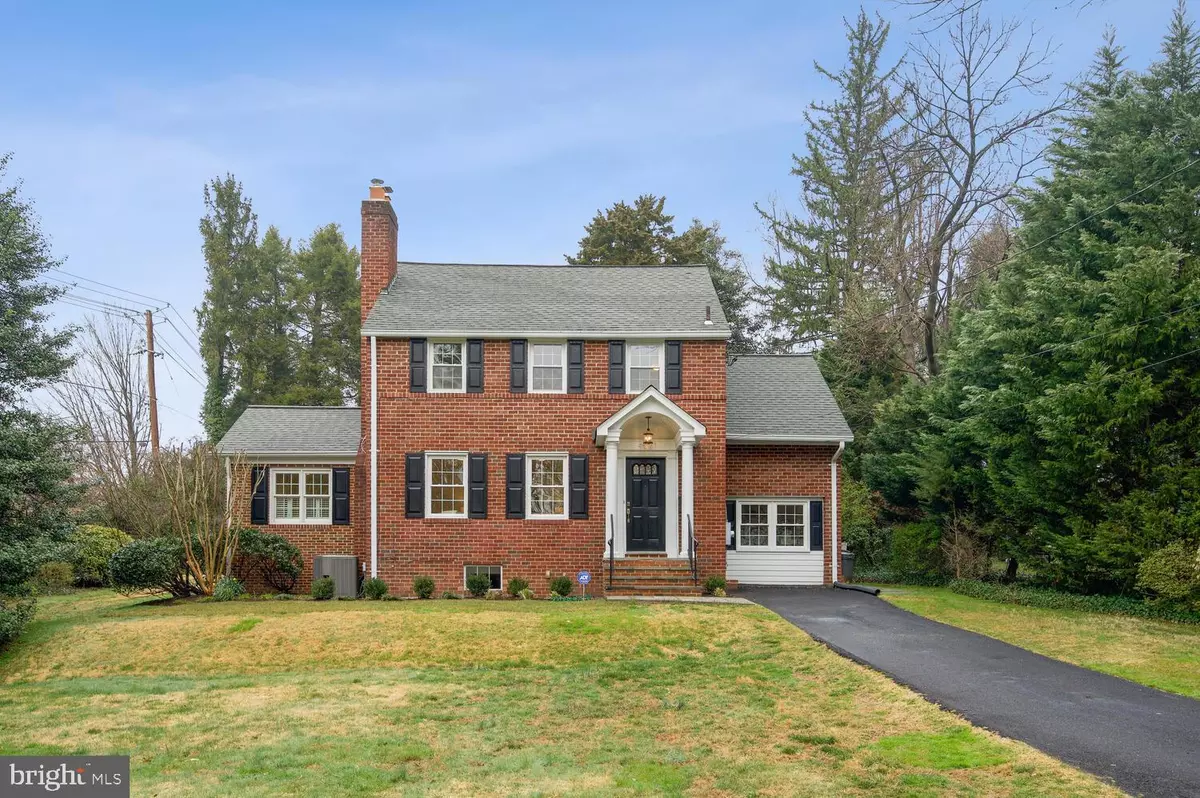$1,150,000
$1,099,000
4.6%For more information regarding the value of a property, please contact us for a free consultation.
4021 CLEVELAND ST Kensington, MD 20895
3 Beds
3 Baths
2,912 SqFt
Key Details
Sold Price $1,150,000
Property Type Single Family Home
Sub Type Detached
Listing Status Sold
Purchase Type For Sale
Square Footage 2,912 sqft
Price per Sqft $394
Subdivision Chevy Chase View
MLS Listing ID MDMC2083956
Sold Date 04/20/23
Style Colonial
Bedrooms 3
Full Baths 3
HOA Y/N N
Abv Grd Liv Area 2,062
Originating Board BRIGHT
Year Built 1936
Annual Tax Amount $10,293
Tax Year 2022
Lot Size 0.373 Acres
Acres 0.37
Property Description
Chevy Chase View at its best, this wonderful brick colonial offers the new owner the perfect forever home of their dreams or one that can be expanded. Nestled on an expansive corner lot, the timeless character of the residence belies the updated interior, which offers 3 bedrooms, bonus rooms that can also be used as bedrooms and 3 full baths. Multiple updates to the home include newer windows, a kitchen and family room addition in 2005, a finished basement and updated baths.
Freshly painted, the home is enhanced with hardwood flooring and incredible natural light. The floor plan includes a formal living room with a beautiful gas fireplace and an inviting dining room with a bay window. The spacious kitchen features Viking and Thermador appliances, long expanses of granite counters, ample cabinet space and a pantry. Perfect for entertaining, the dining room opens to the stone terrace with walled seating and a level lawn area. On the other side of the kitchen is a fabulous family room with Palladian windows, plantation shutters and a vaulted ceiling. An office/mudroom with built-ins offers every amenity for today's active household. An updated full bath and a coat closet complete the main level.
Upstairs there are 3 bedrooms and a bonus room. The primary bedroom features two closets and the bonus room has the flexibility to be used as a nursery, a home office space or a reading room. The full bath on this level has been updated with a new vanity and fixtures. There is access to an expansive attic as well. There are options to expand the upper level; either over the family room or dining room, and either would only enhance the livability of this lovely home.
The lower level has just been carpeted in a neutral color and has abundant storage, a large multi-use recreation room and plenty of space for exercise equipment. A separate room could be used as a guestroom or home office, and this level also includes the laundry room and a full bath.
Located on Cleveland Street, the only cul-de-sac in Chevy Chase View, this classic home is surrounded by mature landscaping with blooming gardens and trees. Renowned for its custom residences and beautiful architecture, the community offers its residents a host of services as a municipality. The heart of Kensington is an easy walk away, with shopping and restaurants, the Marc Train station and walking/bike paths into nearby Rock Creek Park. Located in the Bethesda/Chevy Chase cluster, this residence has easy access to fine private schools as well.
With the option to enjoy this home as it is or with a home expansion, this one checks every box for the buyer who wants their own forever home in one of the DC-area's most sought-after neighborhoods!
Location
State MD
County Montgomery
Zoning R90
Rooms
Basement Connecting Stairway, Fully Finished, Interior Access
Interior
Hot Water Natural Gas
Heating Central
Cooling Central A/C
Fireplaces Number 1
Fireplace Y
Heat Source Natural Gas
Exterior
Garage Spaces 3.0
Water Access N
Accessibility None
Total Parking Spaces 3
Garage N
Building
Story 3
Foundation Block
Sewer Public Sewer
Water Public
Architectural Style Colonial
Level or Stories 3
Additional Building Above Grade, Below Grade
New Construction N
Schools
Elementary Schools Rosemary Hills
Middle Schools Silver Creek
High Schools Bethesda-Chevy Chase
School District Montgomery County Public Schools
Others
Senior Community No
Tax ID 161301000825
Ownership Fee Simple
SqFt Source Assessor
Special Listing Condition Standard
Read Less
Want to know what your home might be worth? Contact us for a FREE valuation!

Our team is ready to help you sell your home for the highest possible price ASAP

Bought with Thomas N Natali • McEnearney Associates, Inc.
GET MORE INFORMATION





