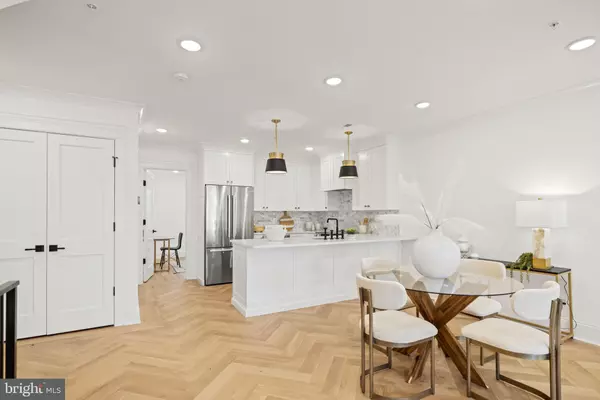$850,000
$869,000
2.2%For more information regarding the value of a property, please contact us for a free consultation.
505 PARK RD NW #B Washington, DC 20010
3 Beds
3 Baths
1,623 SqFt
Key Details
Sold Price $850,000
Property Type Condo
Sub Type Condo/Co-op
Listing Status Sold
Purchase Type For Sale
Square Footage 1,623 sqft
Price per Sqft $523
Subdivision Park View
MLS Listing ID DCDC2085208
Sold Date 04/19/23
Style Contemporary
Bedrooms 3
Full Baths 3
Condo Fees $278/mo
HOA Y/N N
Abv Grd Liv Area 1,623
Originating Board BRIGHT
Year Built 2022
Tax Year 2022
Property Description
Welcome to 505 Park Road NW unit B, a 3BR | 3 BA + Private Rooftop in the heart of Park View, only a half block away from Georgia Avenue. Newly curated, this refreshing condo offers one the ability to entertain, work from home, work out at home, relax, or enjoy the numerous amenities within the Park View neighborhood. Upon entering, you are greeted with wide-plank white oak floors in a herringbone pattern, a spacious living room, a dining area, a kitchen with an Island for morning coffee, crown molding, and detailed millwork on accent walls. Off the kitchen area are a full bathroom and a main-level bedroom. It's all in the details on the main floor that include handmade Amish wood cabinetry with stain and Benjamin Moore paint colors, quartz countertops, matching designer brass hardware and fixtures, decorative kitchen backsplash that compliments the main living space, Bosch appliances, and enlarged doors to highlight the incredible ceiling height. The upstairs level features a sunny primary bedroom, ELFA customizable closet solutions in the primary walk-in closet, custom cabinetry in the primary bathroom with quartz countertops, dual sinks, and an oversized shower with a frameless glass door. Finishing the bedroom level is a laundry room, a third full bathroom, and a third bedroom. Walking distance to The Midlands Beer Garden, Hook Hall, Tabla, St. Vincent Wine, 0.5 miles to Georgia-Petworth Metro station, 0.6 miles to Safeway, and 1 mile from MedStar Washington Hospital Center. *See the features sheet for a complete list of all finishes.
Location
State DC
County Washington
Zoning RF1
Rooms
Other Rooms Living Room, Primary Bedroom, Bedroom 2, Bedroom 3, Kitchen, Bathroom 2, Bathroom 3, Primary Bathroom
Main Level Bedrooms 1
Interior
Interior Features Breakfast Area, Ceiling Fan(s), Combination Dining/Living, Dining Area, Entry Level Bedroom, Floor Plan - Open, Kitchen - Island, Primary Bath(s), Recessed Lighting, Sprinkler System, Stall Shower, Tub Shower, Upgraded Countertops, Walk-in Closet(s), Wood Floors
Hot Water Natural Gas
Heating Central
Cooling Central A/C
Flooring Hardwood, Marble, Tile/Brick
Equipment Built-In Microwave, Disposal, Dryer - Front Loading, Energy Efficient Appliances, ENERGY STAR Clothes Washer, ENERGY STAR Dishwasher, ENERGY STAR Refrigerator, Exhaust Fan, Microwave, Oven/Range - Electric, Range Hood, Stainless Steel Appliances, Washer - Front Loading, Water Heater
Furnishings No
Fireplace N
Appliance Built-In Microwave, Disposal, Dryer - Front Loading, Energy Efficient Appliances, ENERGY STAR Clothes Washer, ENERGY STAR Dishwasher, ENERGY STAR Refrigerator, Exhaust Fan, Microwave, Oven/Range - Electric, Range Hood, Stainless Steel Appliances, Washer - Front Loading, Water Heater
Heat Source Natural Gas
Laundry Upper Floor, Has Laundry
Exterior
Amenities Available Common Grounds
Water Access N
View City
Accessibility None
Garage N
Building
Story 2
Unit Features Garden 1 - 4 Floors
Sewer Public Sewer
Water Public
Architectural Style Contemporary
Level or Stories 2
Additional Building Above Grade
Structure Type 9'+ Ceilings,Dry Wall
New Construction Y
Schools
School District District Of Columbia Public Schools
Others
Pets Allowed Y
HOA Fee Include Common Area Maintenance,Ext Bldg Maint,Insurance,Reserve Funds,Sewer,Water
Senior Community No
Tax ID NO TAX RECORD
Ownership Condominium
Security Features Main Entrance Lock,Smoke Detector,Sprinkler System - Indoor
Acceptable Financing Conventional, Cash
Horse Property N
Listing Terms Conventional, Cash
Financing Conventional,Cash
Special Listing Condition Standard
Pets Allowed No Pet Restrictions
Read Less
Want to know what your home might be worth? Contact us for a FREE valuation!

Our team is ready to help you sell your home for the highest possible price ASAP

Bought with Katherine Pennington • Compass

GET MORE INFORMATION





