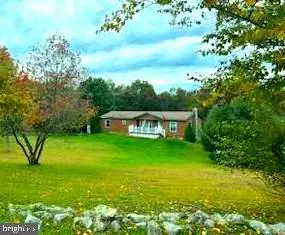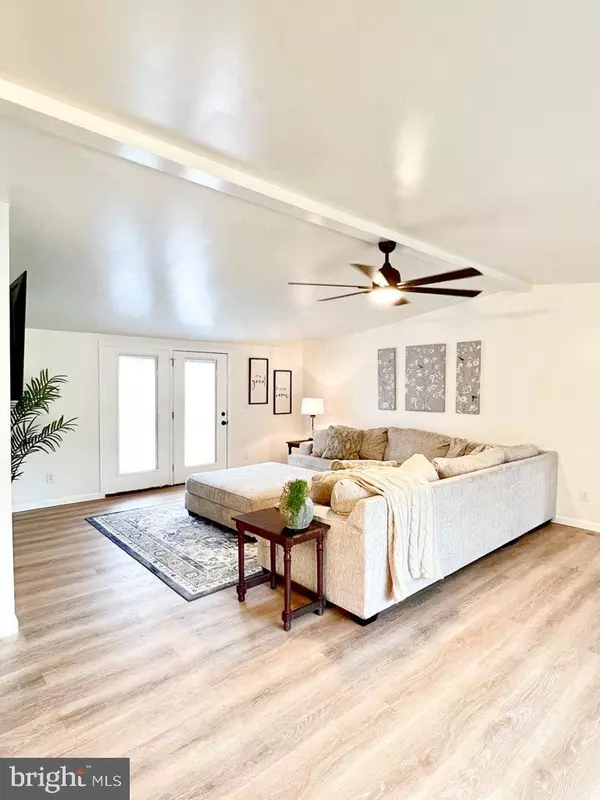$259,000
$259,000
For more information regarding the value of a property, please contact us for a free consultation.
1099 WESTVIEW XING Grantsville, MD 21536
4 Beds
3 Baths
2,319 SqFt
Key Details
Sold Price $259,000
Property Type Single Family Home
Sub Type Detached
Listing Status Sold
Purchase Type For Sale
Square Footage 2,319 sqft
Price per Sqft $111
Subdivision The Highlands
MLS Listing ID MDGA2004498
Sold Date 04/14/23
Style Raised Ranch/Rambler
Bedrooms 4
Full Baths 2
Half Baths 1
HOA Fees $29/ann
HOA Y/N Y
Abv Grd Liv Area 1,485
Originating Board BRIGHT
Year Built 1996
Annual Tax Amount $1,887
Tax Year 2023
Lot Size 3.010 Acres
Acres 3.01
Property Sub-Type Detached
Property Description
What a beautiful home with so many updates!! It has plenty of room inside and outside for the entire family. The home has new engineered vinyl flooring, fresh paint, new electric fireplace in the living room, new lights and fans, new kitchen sink, new back splash and new carpet in some of the bedrooms. Call today for a showing because it won't last long at this price!!
Location
State MD
County Garrett
Zoning RES
Rooms
Other Rooms Living Room, Primary Bedroom, Bedroom 2, Bedroom 3, Bedroom 4, Kitchen, Family Room, Laundry, Utility Room
Basement Fully Finished, Interior Access, Outside Entrance, Heated, Improved, Windows
Main Level Bedrooms 3
Interior
Interior Features Combination Kitchen/Dining, Kitchen - Island, Kitchen - Table Space, Kitchen - Eat-In, Entry Level Bedroom, Window Treatments, Primary Bath(s), Wainscotting, Wood Floors, Floor Plan - Open
Hot Water Electric
Heating Forced Air
Cooling Ceiling Fan(s)
Flooring Carpet, Luxury Vinyl Plank
Fireplaces Number 1
Fireplaces Type Electric
Equipment Washer/Dryer Hookups Only, Dryer, Oven/Range - Electric, Washer, Refrigerator, Exhaust Fan, Water Conditioner - Owned
Fireplace Y
Window Features Screens
Appliance Washer/Dryer Hookups Only, Dryer, Oven/Range - Electric, Washer, Refrigerator, Exhaust Fan, Water Conditioner - Owned
Heat Source Oil
Laundry Dryer In Unit, Lower Floor, Washer In Unit
Exterior
Exterior Feature Deck(s), Porch(es)
Garage Spaces 20.0
Water Access N
View Trees/Woods
Roof Type Asphalt
Accessibility None
Porch Deck(s), Porch(es)
Total Parking Spaces 20
Garage N
Building
Lot Description Premium, Partly Wooded, Secluded
Story 2
Foundation Permanent
Sewer On Site Septic
Water Well
Architectural Style Raised Ranch/Rambler
Level or Stories 2
Additional Building Above Grade, Below Grade
Structure Type Dry Wall
New Construction N
Schools
School District Garrett County Public Schools
Others
Pets Allowed Y
Senior Community No
Tax ID 1203023613
Ownership Fee Simple
SqFt Source Assessor
Acceptable Financing Cash, Contract, Conventional, FHA, USDA, VA
Listing Terms Cash, Contract, Conventional, FHA, USDA, VA
Financing Cash,Contract,Conventional,FHA,USDA,VA
Special Listing Condition Standard
Pets Allowed Dogs OK, Cats OK
Read Less
Want to know what your home might be worth? Contact us for a FREE valuation!

Our team is ready to help you sell your home for the highest possible price ASAP

Bought with Jordan Ellis Anderson • Carter & Roque Real Estate
GET MORE INFORMATION





