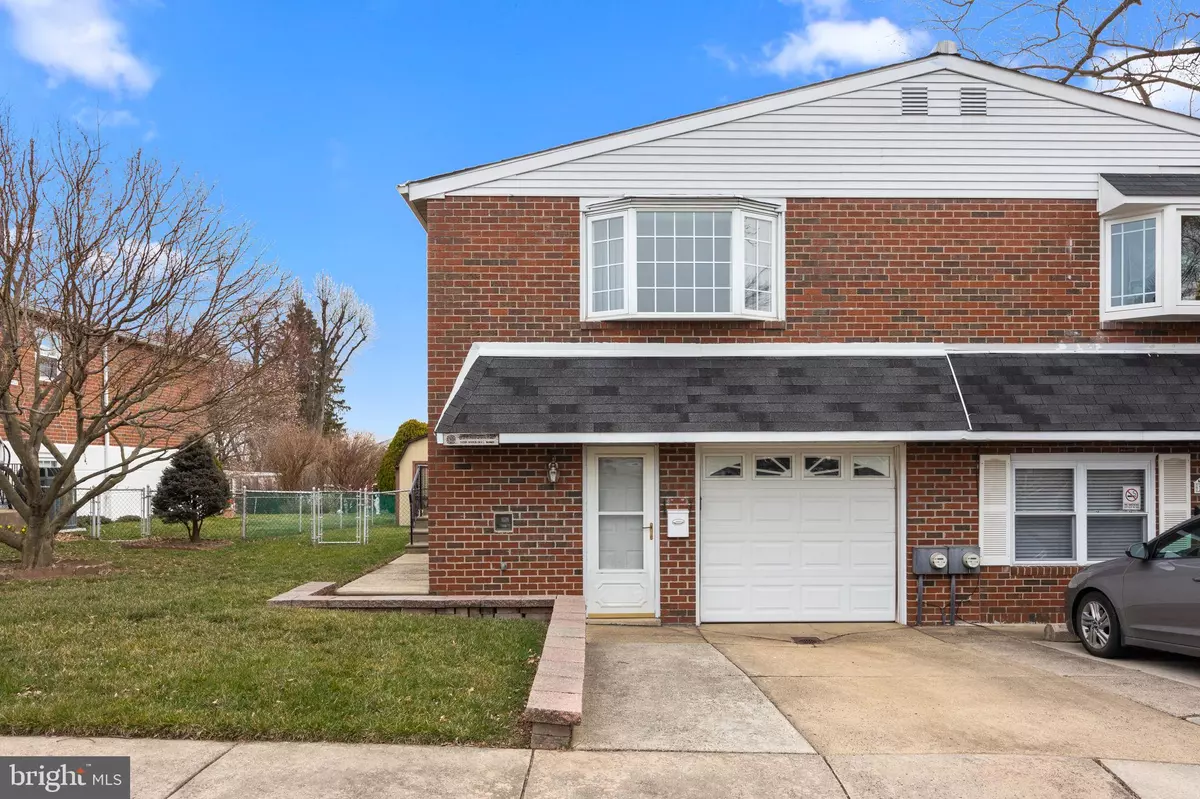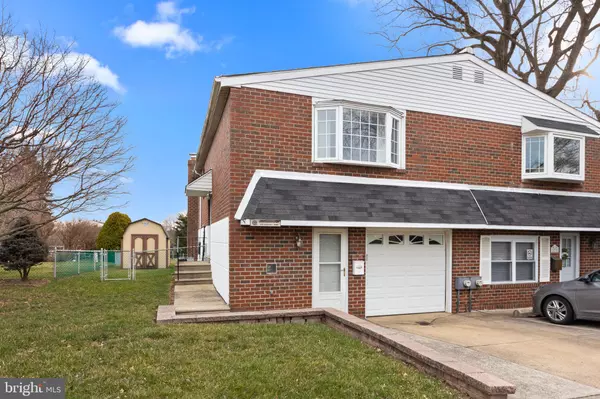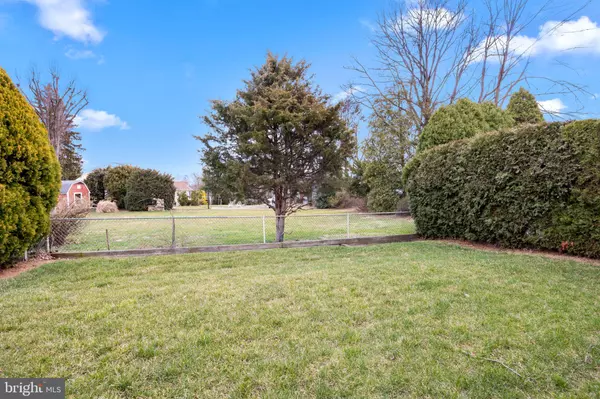$331,000
$299,900
10.4%For more information regarding the value of a property, please contact us for a free consultation.
1233 HERSCHEL RD Philadelphia, PA 19116
2 Beds
2 Baths
1,000 SqFt
Key Details
Sold Price $331,000
Property Type Single Family Home
Sub Type Twin/Semi-Detached
Listing Status Sold
Purchase Type For Sale
Square Footage 1,000 sqft
Price per Sqft $331
Subdivision Somerton
MLS Listing ID PAPH2212368
Sold Date 04/18/23
Style Ranch/Rambler
Bedrooms 2
Full Baths 2
HOA Y/N N
Abv Grd Liv Area 1,000
Originating Board BRIGHT
Year Built 1960
Annual Tax Amount $3,376
Tax Year 2022
Lot Size 3,636 Sqft
Acres 0.08
Lot Dimensions 36.00 x 101.00
Property Description
Welcome to this move in ready twin home tucked away on a quiet street in Somerton. Home has an open floor plan that's ideal for today's living. The family room features a bay window and is situated next to the dining area, which can handle a large table perfect for holidays and general entertaining. The kitchen has been updated and features 42" cabinetry, a breakfast bar, built in microwave, tile backsplash and tile flooring. Vinyl flooring extends through most of the main floor and extends into the bedrooms. The bedrooms have large closets & ceiling fans. The main floor bathroom is tiled, has a tub shower combo, and there's a hallway linen closet for additional storage. To complete the main floor, there is a composite deck that overlooks the privately situated backyard with no homes behind you! A rarity in the city! In the basement you'll find a large living space with access to the patio & backyard, an additional full bathroom, and a laundry room with storage cabinetry. The driveway is extra wide, and the garage is oversized with storage shelving and a utility sink. This is a great opportunity to own a move in ready, well maintained, home in Somerton.
Location
State PA
County Philadelphia
Area 19116 (19116)
Zoning RSA2
Rooms
Other Rooms Living Room, Dining Room, Bedroom 2, Kitchen, Basement, Bedroom 1, Laundry
Basement Fully Finished
Main Level Bedrooms 2
Interior
Interior Features Carpet, Ceiling Fan(s), Dining Area, Floor Plan - Open, Family Room Off Kitchen
Hot Water Natural Gas
Heating Forced Air
Cooling Central A/C
Flooring Carpet, Vinyl, Ceramic Tile
Equipment Dryer, Microwave, Oven/Range - Gas, Washer
Fireplace Y
Window Features Bay/Bow,Casement
Appliance Dryer, Microwave, Oven/Range - Gas, Washer
Heat Source Natural Gas
Laundry Basement
Exterior
Exterior Feature Deck(s), Patio(s)
Parking Features Garage - Front Entry, Garage Door Opener, Inside Access, Oversized
Garage Spaces 3.0
Fence Fully
Water Access N
Accessibility None
Porch Deck(s), Patio(s)
Attached Garage 1
Total Parking Spaces 3
Garage Y
Building
Lot Description Private, Rear Yard, SideYard(s)
Story 2
Foundation Block
Sewer Public Sewer
Water Public
Architectural Style Ranch/Rambler
Level or Stories 2
Additional Building Above Grade
New Construction N
Schools
School District The School District Of Philadelphia
Others
Senior Community No
Tax ID 583072807
Ownership Fee Simple
SqFt Source Assessor
Acceptable Financing Cash, Conventional, FHA, VA
Listing Terms Cash, Conventional, FHA, VA
Financing Cash,Conventional,FHA,VA
Special Listing Condition Standard
Read Less
Want to know what your home might be worth? Contact us for a FREE valuation!

Our team is ready to help you sell your home for the highest possible price ASAP

Bought with Yan Korol • RE/MAX Elite

GET MORE INFORMATION





