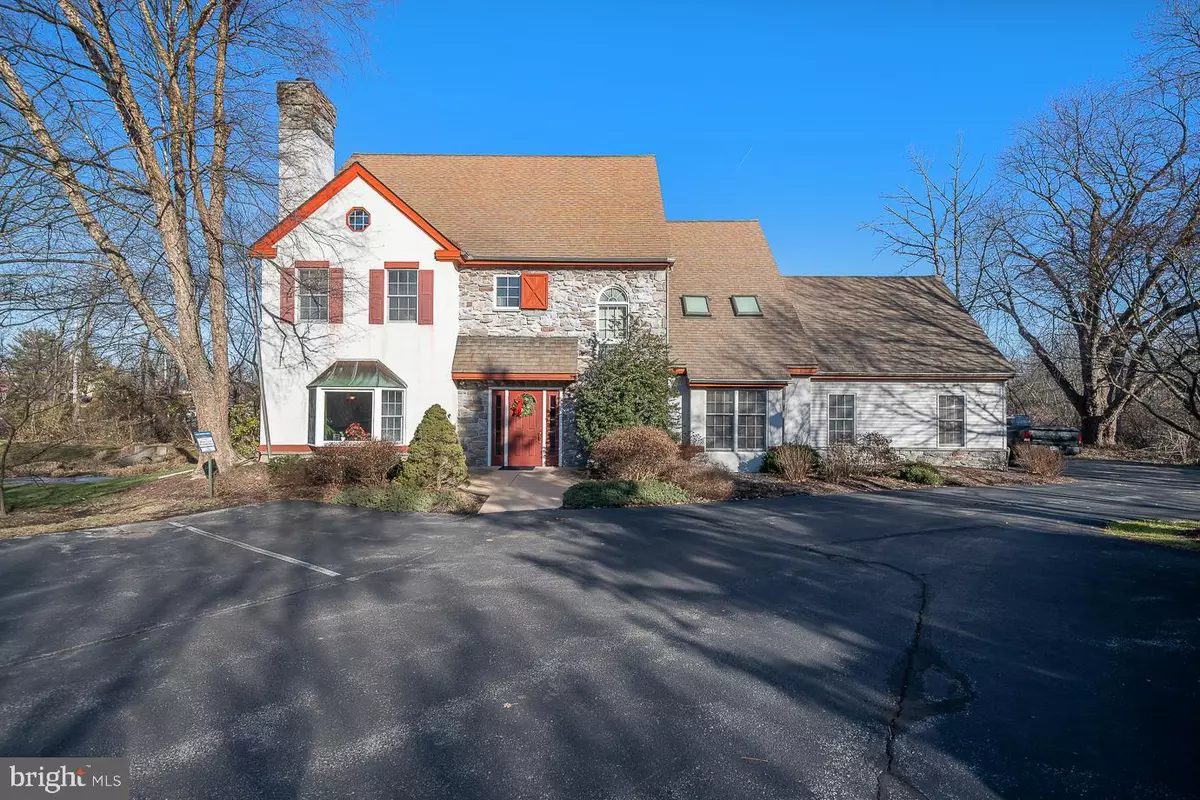$730,000
$785,000
7.0%For more information regarding the value of a property, please contact us for a free consultation.
14 E WELSH POOL RD Exton, PA 19341
3,600 SqFt
Key Details
Sold Price $730,000
Property Type Commercial
Sub Type Office
Listing Status Sold
Purchase Type For Sale
Square Footage 3,600 sqft
Price per Sqft $202
MLS Listing ID PACT2037750
Sold Date 04/18/23
Originating Board BRIGHT
Year Built 1991
Annual Tax Amount $8,087
Tax Year 2022
Lot Size 0.606 Acres
Acres 0.61
Lot Dimensions 0.00 x 0.00
Property Description
Tremendous Commercial investment or end user opportunity - a charming 3,600sf, stand alone, 2-story commercial property in the heart of the Lionville commercial/retail district, just off the intersection of Rts. 100 and 113. Unique Chester County Farm House aesthetic, professional office space. First floor boasts a welcoming Reception Area open to 2nd floor balcony, Conference Room with wood-burning fireplace, 1 large Office, 3 modular multi-workstation spaces, Eat-in Kitchen, additional printer/copier staging area and Bathroom. The Second floor opens to the lower floor with 4 large Office spaces (one with wood-burning fireplace, custom built-in shelving and cabinets ), additional area for modular workstations, spacious Storage/Systems area and Full Bathroom. Additional stairway access to 3rd floor large, standing room storage. Two zone HVAC, 220 amp electric service, access to high speed communications/internet, 14 parking spaces, exterior stone paved patio, and No Association Fees. Property is currently under a one-year lease with 22-year tenant. Zoned Planned Commercial with multiple retail and professional uses (refer to Uwchlan Township Zoning Ordinance). Enjoy all the opportunities and amenities of a vibrant and growing community in the commercial/retail area of Lionville/Exton with convenient access to major travel routes.
Location
State PA
County Chester
Area Uwchlan Twp (10333)
Zoning PLANNED COMMERCIAL
Interior
Hot Water Electric
Heating Forced Air, Heat Pump - Electric BackUp
Cooling Central A/C
Flooring Carpet, Wood, Vinyl
Heat Source Electric
Exterior
Garage Spaces 14.0
Water Access N
Roof Type Asphalt,Shingle
Accessibility 2+ Access Exits
Total Parking Spaces 14
Garage N
Building
Foundation Slab
Sewer Public Sewer
Water Public
New Construction N
Schools
School District Downingtown Area
Others
Tax ID 33-04H-0012
Ownership Fee Simple
SqFt Source Assessor
Acceptable Financing Cash, Conventional
Listing Terms Cash, Conventional
Financing Cash,Conventional
Special Listing Condition Standard
Read Less
Want to know what your home might be worth? Contact us for a FREE valuation!

Our team is ready to help you sell your home for the highest possible price ASAP

Bought with Stacey L Morrison • EXP Realty, LLC

GET MORE INFORMATION





