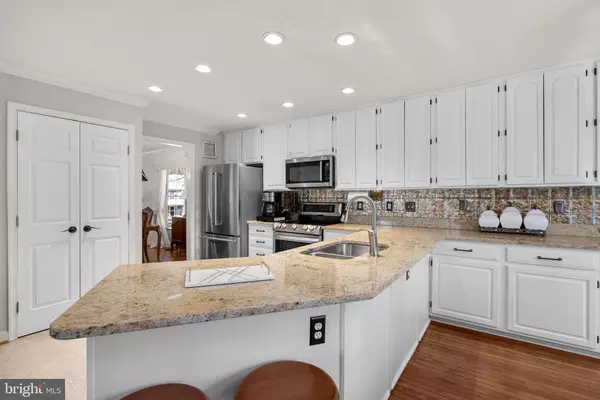$650,000
$599,900
8.4%For more information regarding the value of a property, please contact us for a free consultation.
9305 WOODSEDGE CT Laurel, MD 20723
3 Beds
4 Baths
3,016 SqFt
Key Details
Sold Price $650,000
Property Type Single Family Home
Sub Type Detached
Listing Status Sold
Purchase Type For Sale
Square Footage 3,016 sqft
Price per Sqft $215
Subdivision Gorman Woods
MLS Listing ID MDHW2026400
Sold Date 04/17/23
Style Colonial
Bedrooms 3
Full Baths 3
Half Baths 1
HOA Y/N N
Abv Grd Liv Area 2,024
Originating Board BRIGHT
Year Built 1994
Annual Tax Amount $6,846
Tax Year 2022
Lot Size 10,800 Sqft
Acres 0.25
Property Description
Must see, updated 3 finished level, 2-car garage colonial on an ideal corner lot in sought after southern Howard County location! The original owners have loved and cared for this home with meticulous upgrades: new roof (2022) with a 50 year shingle warranty; new HVAC (2020); relax on the rear deck and screened-in 3 season sunroom; updated eat-in kitchen w/granite counters, refinished cabinets and upgraded stainless steel appliances; family room directly off the kitchen w/warm wood burning fireplace; elegant living and dining rooms w/moldings; remodeled 1st floor powder room; gleaming hardwoods throughout first floor and owner's bedroom; double doors lead to the owner's suite w/walk-in closet; en suite owner's full bathroom w/double sink vanity and two separate showers; oversized 2nd / 3rd bedrooms and 2nd full bathroom w/updated vanity; fully finished lower level w/expansive rec room, home gym (could be easily converted to 4th bedroom), 3rd full bathroom, laundry, storage/utility room and walk-up to the rear yard; quality stick built by custom home builder; fresh neutral paint décor; fenced-in rear yard, shed and prime wooded lot. Walking distance to Howard County Library Savage Branch. Minutes to Savage Mill, shopping, schools and major commuter routes.
Location
State MD
County Howard
Zoning R12
Rooms
Basement Full, Fully Finished
Interior
Interior Features Breakfast Area, Carpet, Kitchen - Country, Kitchen - Eat-In, Kitchen - Gourmet, Kitchen - Table Space, Recessed Lighting, Skylight(s), Upgraded Countertops, Walk-in Closet(s), Wood Floors
Hot Water Electric
Heating Heat Pump(s), Programmable Thermostat
Cooling Central A/C, Ceiling Fan(s), Programmable Thermostat
Flooring Carpet, Hardwood, Ceramic Tile, Concrete
Fireplaces Number 1
Fireplaces Type Wood, Mantel(s)
Equipment Built-In Microwave, Dishwasher, Disposal, Dryer, Energy Efficient Appliances, Exhaust Fan, Icemaker, Microwave, Oven/Range - Electric, Stainless Steel Appliances, Washer, Water Heater
Fireplace Y
Window Features Double Pane
Appliance Built-In Microwave, Dishwasher, Disposal, Dryer, Energy Efficient Appliances, Exhaust Fan, Icemaker, Microwave, Oven/Range - Electric, Stainless Steel Appliances, Washer, Water Heater
Heat Source Electric
Laundry Has Laundry, Lower Floor
Exterior
Exterior Feature Deck(s), Porch(es), Screened, Enclosed
Parking Features Garage - Front Entry, Garage Door Opener
Garage Spaces 2.0
Fence Rear
Utilities Available Under Ground
Water Access N
Roof Type Architectural Shingle
Accessibility None
Porch Deck(s), Porch(es), Screened, Enclosed
Attached Garage 2
Total Parking Spaces 2
Garage Y
Building
Lot Description Corner, Cul-de-sac, Landscaping, Trees/Wooded
Story 3
Foundation Concrete Perimeter
Sewer Public Sewer
Water Public
Architectural Style Colonial
Level or Stories 3
Additional Building Above Grade, Below Grade
New Construction N
Schools
Elementary Schools Forest Ridge
Middle Schools Patuxent Valley
High Schools Hammond
School District Howard County Public School System
Others
Senior Community No
Tax ID 1406536492
Ownership Fee Simple
SqFt Source Assessor
Security Features Security System
Special Listing Condition Standard
Read Less
Want to know what your home might be worth? Contact us for a FREE valuation!

Our team is ready to help you sell your home for the highest possible price ASAP

Bought with Wyevetra Jordan • The Home Team Realty Group, LLC
GET MORE INFORMATION





