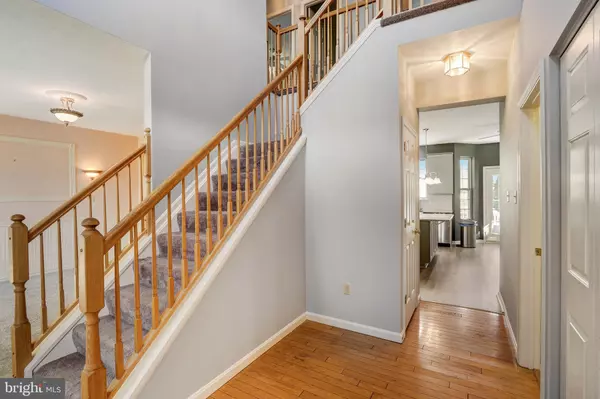$475,000
$475,000
For more information regarding the value of a property, please contact us for a free consultation.
4242 BARN RAISERS CT Hampstead, MD 21074
5 Beds
4 Baths
2,460 SqFt
Key Details
Sold Price $475,000
Property Type Single Family Home
Sub Type Detached
Listing Status Sold
Purchase Type For Sale
Square Footage 2,460 sqft
Price per Sqft $193
Subdivision Hampstead
MLS Listing ID MDCR2013154
Sold Date 04/14/23
Style Colonial
Bedrooms 5
Full Baths 3
Half Baths 1
HOA Fees $11/ann
HOA Y/N Y
Abv Grd Liv Area 2,460
Originating Board BRIGHT
Year Built 2001
Annual Tax Amount $4,511
Tax Year 2022
Lot Size 10,084 Sqft
Acres 0.23
Property Description
Great 5 bedroom, 3.5 bath home is now available in sought after North Carroll Farms. The main level of the home features: 9 foot ceilings, a large sunken family room with a gas fireplace and a vaulted ceiling, that opens to the gourmet kitchen with granite countertops, stainless steel appliances (Refrigerator 2020, Dishwasher 2021), pantry, and a kitchen island. There is a door out to the large deck, that steps down to a great patio with walkway, where you can enjoy the fully fenced in backyard that backs to trees for privacy. Back inside the main level also has a formal dining room, living room, 2-story foyer with hardwood flooring, separate office and access to the 2-car garage! Upstairs, you will find the primary bedroom suite with a huge walk-in closet, separate sitting room and a luxurious en-suite bathroom remodeled in 2019 with large custom tiled shower and double vanity. There are also three additional bedrooms, a full bathroom. All of the bedrooms have ceiling fans as well. The lower level is finished and has a 2nd family room, wet bar, full bathroom, and possible bedroom/office. Roof 2022, HVAC 2023 Hot Water Heater 2019. All of this and convenient to shopping, restaurants, and easy for commuters too. Check out the virtual tour!
Location
State MD
County Carroll
Zoning RES
Rooms
Basement Fully Finished
Interior
Interior Features Carpet, Chair Railings, Formal/Separate Dining Room, Ceiling Fan(s), Upgraded Countertops, Kitchen - Island, Kitchen - Eat-In, Family Room Off Kitchen, Pantry, Recessed Lighting, Walk-in Closet(s), Primary Bath(s)
Hot Water Natural Gas
Heating Forced Air
Cooling Central A/C
Fireplaces Number 1
Equipment Stainless Steel Appliances, Built-In Microwave, Stove, Dishwasher, Refrigerator, Icemaker, Washer, Dryer, Exhaust Fan, Disposal
Appliance Stainless Steel Appliances, Built-In Microwave, Stove, Dishwasher, Refrigerator, Icemaker, Washer, Dryer, Exhaust Fan, Disposal
Heat Source Natural Gas
Laundry Main Floor
Exterior
Parking Features Garage - Front Entry, Garage Door Opener
Garage Spaces 2.0
Water Access N
Accessibility None
Attached Garage 2
Total Parking Spaces 2
Garage Y
Building
Story 3
Foundation Other
Sewer Public Sewer
Water Public
Architectural Style Colonial
Level or Stories 3
Additional Building Above Grade, Below Grade
New Construction N
Schools
School District Carroll County Public Schools
Others
Senior Community No
Tax ID 0708060665
Ownership Fee Simple
SqFt Source Assessor
Security Features Electric Alarm
Special Listing Condition Standard
Read Less
Want to know what your home might be worth? Contact us for a FREE valuation!

Our team is ready to help you sell your home for the highest possible price ASAP

Bought with Sonya Francis • RE/MAX Solutions

GET MORE INFORMATION





