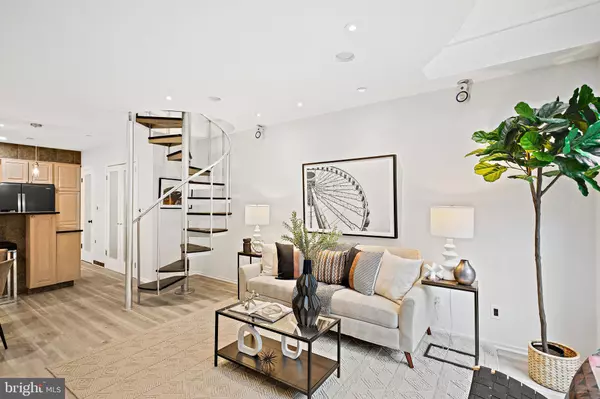$546,900
$539,000
1.5%For more information regarding the value of a property, please contact us for a free consultation.
1715 15TH ST NW #46 Washington, DC 20009
1 Bed
2 Baths
750 SqFt
Key Details
Sold Price $546,900
Property Type Condo
Sub Type Condo/Co-op
Listing Status Sold
Purchase Type For Sale
Square Footage 750 sqft
Price per Sqft $729
Subdivision Old City #2
MLS Listing ID DCDC2083342
Sold Date 04/14/23
Style Loft with Bedrooms
Bedrooms 1
Full Baths 1
Half Baths 1
Condo Fees $579/mo
HOA Y/N N
Abv Grd Liv Area 750
Originating Board BRIGHT
Year Built 1929
Annual Tax Amount $3,548
Tax Year 2022
Property Sub-Type Condo/Co-op
Property Description
Imagine yourself in this beautifully renovated home that mixes the DC charm with a modern twist. Located at Bishops gate this home's prime location and assigned parking will leave nothing left to desire.
This delightful unit is a mere stroll from the shopping and dining options of 14th st corridor. Walk with a thermos of coffee to the natural allurements of Meridian Hill Park and enjoy lunch at Le Diplomate, the choices are endless.
Beyond the stately exterior of this early 20th century building, you'll find a unit with unique modern touches. The kitchen, which is roomy enough to accommodate conversation with visitors during food prep, is recently updated, and features granite counters and major appliances. The U-shape configuration maximizes workspace and convenience. In the main living area, sunbeams and stylish fixtures deliver an abundance of light. The centerpiece of the neutral decor is a fireplace, perfect for relaxing on days when you are taking a break from enjoying all that the city has to offer. An eye-catching spiral staircase ascends to the well-appointed primary bedroom. In addition to the convenience of your private spa bathroom (walk-in shower), you will find not one but two walk-in closets to accommodate dual wardrobes for all seasons. With an adjacent washer and dryer, laundry could not be more convenient. Perhaps the rarest feature of this unit is direct access to your own private patio. Essentially an outdoor extension of the home, this one comes with built-in benches and an awning that offers you and your visitors shade from the mid-day sun and shelter during any passing shower.
This is a prize unit in a vibrant market. You don't want to miss this one. Schedule your private tour today!
Location
State DC
County Washington
Zoning RA-2
Interior
Interior Features Breakfast Area, Butlers Pantry, Combination Dining/Living, Combination Kitchen/Dining, Curved Staircase, Dining Area, Family Room Off Kitchen, Floor Plan - Open, Recessed Lighting, Sound System, Walk-in Closet(s)
Hot Water Electric
Heating Heat Pump(s), Forced Air
Cooling Central A/C
Fireplaces Number 1
Equipment Dishwasher, Dryer - Front Loading, Oven/Range - Electric, Refrigerator, Washer - Front Loading, Washer/Dryer Stacked
Fireplace Y
Window Features Double Pane,Sliding
Appliance Dishwasher, Dryer - Front Loading, Oven/Range - Electric, Refrigerator, Washer - Front Loading, Washer/Dryer Stacked
Heat Source Electric
Laundry Upper Floor
Exterior
Garage Spaces 1.0
Parking On Site 1
Amenities Available Other, Picnic Area, Common Grounds
Water Access N
Accessibility None
Total Parking Spaces 1
Garage N
Building
Story 2
Unit Features Garden 1 - 4 Floors
Sewer Public Sewer
Water Public
Architectural Style Loft with Bedrooms
Level or Stories 2
Additional Building Above Grade, Below Grade
New Construction N
Schools
School District District Of Columbia Public Schools
Others
Pets Allowed Y
HOA Fee Include Parking Fee,Reserve Funds,Ext Bldg Maint,Insurance,Management,Snow Removal,Trash,Sewer,Water
Senior Community No
Tax ID 0207//2053
Ownership Condominium
Security Features Security Gate
Acceptable Financing Cash, Conventional
Horse Property N
Listing Terms Cash, Conventional
Financing Cash,Conventional
Special Listing Condition Standard
Pets Allowed Cats OK, Dogs OK
Read Less
Want to know what your home might be worth? Contact us for a FREE valuation!

Our team is ready to help you sell your home for the highest possible price ASAP

Bought with James E Shirey • McEnearney Associates, Inc.
GET MORE INFORMATION





