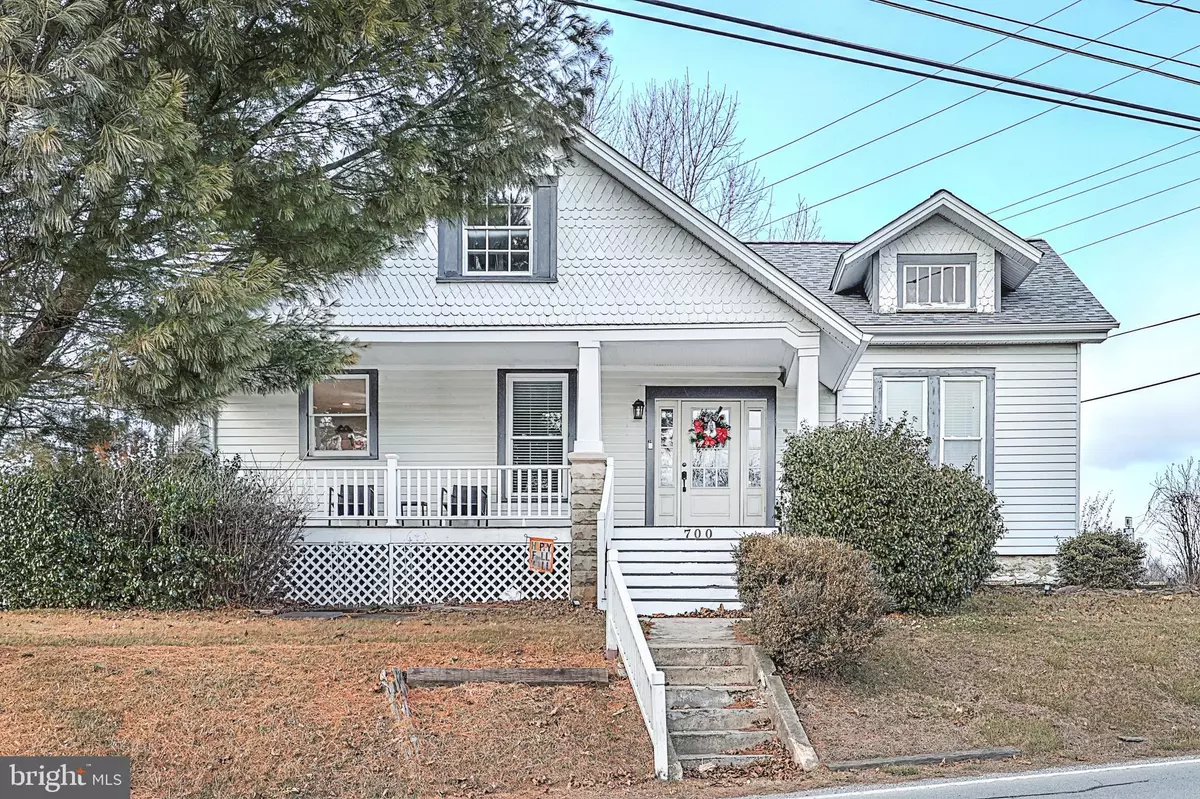$215,000
$209,900
2.4%For more information regarding the value of a property, please contact us for a free consultation.
700 NEW PARK RD New Park, PA 17352
3 Beds
1 Bath
1,957 SqFt
Key Details
Sold Price $215,000
Property Type Single Family Home
Sub Type Detached
Listing Status Sold
Purchase Type For Sale
Square Footage 1,957 sqft
Price per Sqft $109
Subdivision New Park
MLS Listing ID PAYK2036110
Sold Date 04/12/23
Style Cape Cod
Bedrooms 3
Full Baths 1
HOA Y/N N
Abv Grd Liv Area 1,957
Originating Board BRIGHT
Year Built 1900
Annual Tax Amount $4,153
Tax Year 2021
Lot Size 0.330 Acres
Acres 0.33
Property Description
Come take a look at this charming Cape Cod offering 3 bedrooms and 1 bathroom in New Park, PA, only a few minutes away from the PA-MD state line.
With a new roof installed in March 2021 and brand new appliances, all you'll need to do is bring your furniture and move in!
The main floor offers a spacious dining room, a large living room, a kitchen with a breakfast bar, 2 bedrooms, a full bathroom, and a laundry room.
The second floor offers a large bedroom, currently used as an entertainment space.
The full size walkout unfinished basement gives you tons of possibility with plenty of storage space.
A one-car detached garage and a fenced yard complete this beauty.
And if history is what you are looking for in your next home, 700 New Park Rd will be the home for you, as it once served as the New Park School House.
Location
State PA
County York
Area Fawn Twp (15228)
Zoning RESIDENTIAL
Rooms
Other Rooms Dining Room, Primary Bedroom, Bedroom 2, Bedroom 3, Kitchen, Family Room, Laundry, Bathroom 1
Basement Full
Main Level Bedrooms 2
Interior
Interior Features Carpet, Ceiling Fan(s), Crown Moldings, Curved Staircase, Dining Area, Entry Level Bedroom, Floor Plan - Traditional, Kitchen - Eat-In, Tub Shower
Hot Water Electric
Heating Baseboard - Hot Water, Baseboard - Electric
Cooling Window Unit(s)
Flooring Ceramic Tile, Hardwood, Laminated, Vinyl, Carpet
Equipment Built-In Microwave, Dryer - Electric, Microwave, Oven/Range - Electric, Refrigerator, Washer
Fireplace N
Window Features Energy Efficient
Appliance Built-In Microwave, Dryer - Electric, Microwave, Oven/Range - Electric, Refrigerator, Washer
Heat Source Oil, Electric
Laundry Main Floor
Exterior
Parking Features Garage Door Opener, Oversized
Garage Spaces 3.0
Fence Fully
Utilities Available Cable TV, Phone
Water Access N
Roof Type Architectural Shingle,Slate
Accessibility 32\"+ wide Doors
Total Parking Spaces 3
Garage Y
Building
Story 2
Foundation Stone, Block
Sewer On Site Septic
Water Well
Architectural Style Cape Cod
Level or Stories 2
Additional Building Above Grade, Below Grade
Structure Type Dry Wall
New Construction N
Schools
School District South Eastern
Others
Senior Community No
Tax ID 28-000-AM-0041-00-00000
Ownership Fee Simple
SqFt Source Assessor
Acceptable Financing Cash, Conventional
Listing Terms Cash, Conventional
Financing Cash,Conventional
Special Listing Condition Standard
Read Less
Want to know what your home might be worth? Contact us for a FREE valuation!

Our team is ready to help you sell your home for the highest possible price ASAP

Bought with DIANE STIEF • EXP Realty, LLC

GET MORE INFORMATION





