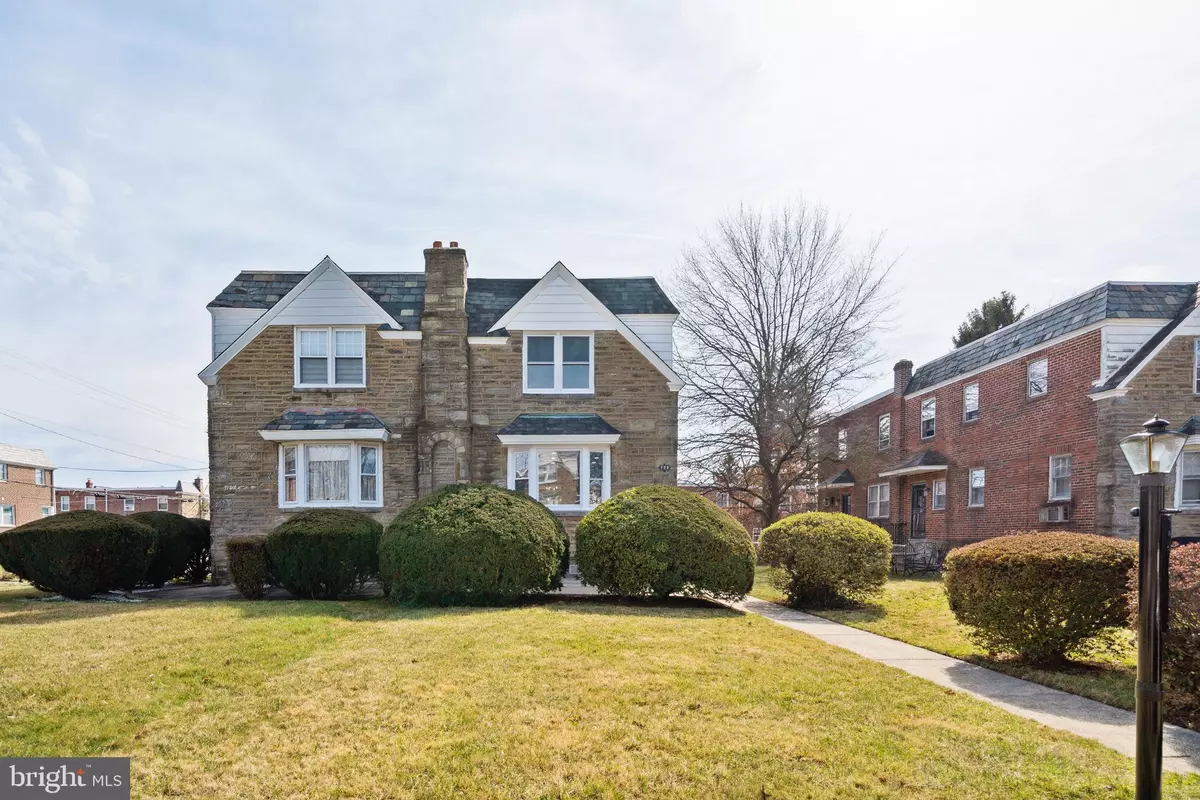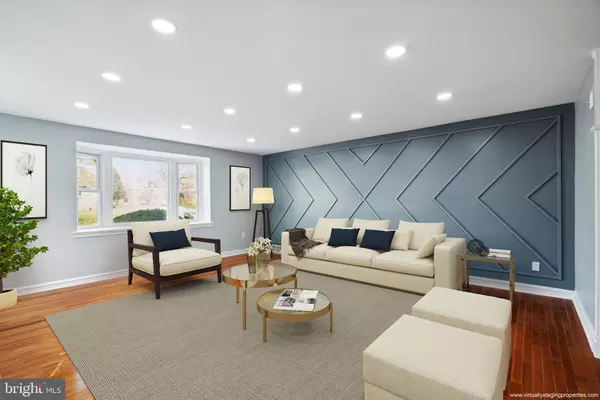$440,000
$440,000
For more information regarding the value of a property, please contact us for a free consultation.
728 E SHARPNACK ST Philadelphia, PA 19119
3 Beds
4 Baths
2,638 SqFt
Key Details
Sold Price $440,000
Property Type Single Family Home
Sub Type Twin/Semi-Detached
Listing Status Sold
Purchase Type For Sale
Square Footage 2,638 sqft
Price per Sqft $166
Subdivision Mt Airy
MLS Listing ID PAPH2210726
Sold Date 04/10/23
Style Traditional
Bedrooms 3
Full Baths 2
Half Baths 2
HOA Y/N N
Abv Grd Liv Area 1,888
Originating Board BRIGHT
Year Built 1955
Annual Tax Amount $4,114
Tax Year 2022
Lot Size 4,747 Sqft
Acres 0.11
Lot Dimensions 37.00 x 130.00
Property Description
Straight out of a magazine. Stunning Mt. Airy twin renovated to perfection blending brilliant architectural details and gorgeous, 21st-century updates. Another House2Homes masterpiece! Wissahickon stone exterior, mature landscaping, lawn, and gardens and a deep setback far from the street create majestic curb appeal. Sprawling layout with over 2600 finished square feet including 3 bedrooms, 2 full and 2 half bathrooms, a finished basement, 2 fireplaces, 1-car garage parking and off-street parking for an additional 2 cars. Prepare to be swept off your feet! Classic, center-hall entry with beautifully restored staircase featuring decorative stringers, curved handrail and original newel post. Gleaming, brand-new red oak hardwoods throughout. Enormous, sun-drenched living room with striking accent wall, superb natural light, oversized bay window, floating fireplace with stacked stone mantle, overhead and sconce lighting. Mammoth formal dining room with crystal chandelier adjoins huge dream kitchen with two-tone cabinetry with pantry for seemingly endless storage, elegant patterned backsplash, open shelving, stainless appliances including 6-burner gas range and stainless vent hood, quartz surfaces, giant 5.5’ island with seating. Palatial owner’s retreat with four (!) separate closets with drawers and organizers, floating fireplace with shadowbox wainscoting, deep TV nook, sprawling sleeping quarters, private owner’s bath with furniture-style vanity, classic subway tile, walk-in shower with frameless glass entry and rainhead shower, sophisticated black-and-white accent tile. Large guest bedrooms with exceptional closet space, luxurious hall bath with soak tub/shower shower, rainhead shower and hand-held, floor-to-ceiling porcelain tile. Wide-open finished basement with half bath, laundry area, utility sink, additional storage, garage access. New 200a electric, plumbing, windows, roof. Picturesque, tree-lined block with all stone and brick twins creates a charming, village-like streetscape. Everything you could want and then some! Shows beautifully!
Location
State PA
County Philadelphia
Area 19119 (19119)
Zoning RSA2
Rooms
Basement Full, Fully Finished
Interior
Interior Features Ceiling Fan(s), Dining Area, Floor Plan - Traditional, Formal/Separate Dining Room, Kitchen - Eat-In, Kitchen - Island, Tub Shower, Stall Shower, Wood Floors
Hot Water Natural Gas
Heating Forced Air
Cooling Central A/C
Flooring Wood, Ceramic Tile
Equipment Oven/Range - Gas, Dishwasher
Window Features Bay/Bow
Appliance Oven/Range - Gas, Dishwasher
Heat Source Natural Gas
Laundry Basement
Exterior
Exterior Feature Patio(s)
Parking Features Basement Garage, Garage - Rear Entry
Garage Spaces 3.0
Water Access N
View Garden/Lawn
Roof Type Architectural Shingle,Rubber
Accessibility None
Porch Patio(s)
Attached Garage 1
Total Parking Spaces 3
Garage Y
Building
Lot Description Landscaping, Front Yard, SideYard(s), Rear Yard
Story 2
Foundation Other
Sewer Public Sewer
Water Public
Architectural Style Traditional
Level or Stories 2
Additional Building Above Grade, Below Grade
Structure Type High
New Construction N
Schools
School District The School District Of Philadelphia
Others
Senior Community No
Tax ID 221117100
Ownership Fee Simple
SqFt Source Assessor
Acceptable Financing Cash, Conventional, FHA
Listing Terms Cash, Conventional, FHA
Financing Cash,Conventional,FHA
Special Listing Condition Standard
Read Less
Want to know what your home might be worth? Contact us for a FREE valuation!

Our team is ready to help you sell your home for the highest possible price ASAP

Bought with Cherise Wynne • Compass RE

GET MORE INFORMATION





