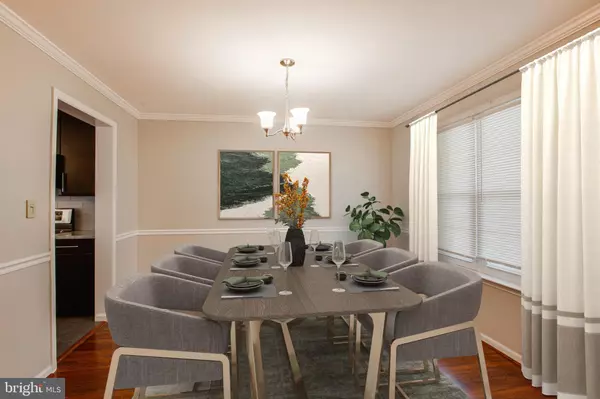$345,000
$329,900
4.6%For more information regarding the value of a property, please contact us for a free consultation.
4258 RED OAK CT Collegeville, PA 19426
3 Beds
3 Baths
1,520 SqFt
Key Details
Sold Price $345,000
Property Type Townhouse
Sub Type Interior Row/Townhouse
Listing Status Sold
Purchase Type For Sale
Square Footage 1,520 sqft
Price per Sqft $226
Subdivision Fairlawn Court
MLS Listing ID PAMC2065074
Sold Date 04/07/23
Style Colonial
Bedrooms 3
Full Baths 2
Half Baths 1
HOA Fees $50/mo
HOA Y/N Y
Abv Grd Liv Area 1,520
Originating Board BRIGHT
Year Built 2000
Annual Tax Amount $4,400
Tax Year 2022
Lot Size 2,964 Sqft
Acres 0.07
Lot Dimensions 20.00 x 0.00
Property Description
Immaculate townhome on private cul-de-sac in Collegeville. Welcome home to 4258 Red Oak Ct! This gorgeous home is in move-in condition and has been updated over the years. Just bring your bags and unpack. Off of the quiet front porch, you will enter the hardwood foyer and into the formal dining room. The updated eat-in kitchen boasts newer cabinetry, and leads to the elegant living room with marble corner fireplace. Enjoy the view of the large, fenced-in backyard thru the sliding doors onto the back deck. The second level offers a spacious primary bedroom with huge closets and private bathroom, two additional lovely bedrooms, and extra bath and laundry area. Don't forget the tall, full basement, which allows for plenty of storage and future living space once finished. As an added bonus, there are also brand new carpets throughout! Great location with easy access to 422 and 476. Don't wait, schedule your tour today!
Location
State PA
County Montgomery
Area Skippack Twp (10651)
Zoning R4
Rooms
Other Rooms Living Room, Dining Room, Primary Bedroom, Bedroom 2, Kitchen, Bedroom 1
Basement Full, Unfinished
Interior
Interior Features Primary Bath(s), Stall Shower, Kitchen - Eat-In
Hot Water Natural Gas
Heating Forced Air
Cooling Central A/C
Flooring Wood, Fully Carpeted, Vinyl
Fireplaces Number 1
Fireplaces Type Marble
Fireplace Y
Heat Source Natural Gas
Laundry Upper Floor
Exterior
Exterior Feature Deck(s), Porch(es)
Utilities Available Cable TV
Water Access N
Accessibility None
Porch Deck(s), Porch(es)
Garage N
Building
Lot Description Rear Yard
Story 2
Foundation Brick/Mortar
Sewer Public Sewer
Water Public
Architectural Style Colonial
Level or Stories 2
Additional Building Above Grade, Below Grade
New Construction N
Schools
Elementary Schools Skippack
High Schools Perkiomen Valley
School District Perkiomen Valley
Others
HOA Fee Include Common Area Maintenance,Snow Removal,Trash
Senior Community No
Tax ID 51-00-29839-109
Ownership Fee Simple
SqFt Source Assessor
Acceptable Financing Conventional, VA, FHA 203(b), Cash
Listing Terms Conventional, VA, FHA 203(b), Cash
Financing Conventional,VA,FHA 203(b),Cash
Special Listing Condition Standard
Read Less
Want to know what your home might be worth? Contact us for a FREE valuation!

Our team is ready to help you sell your home for the highest possible price ASAP

Bought with Michael R. Severns • Redfin Corporation

GET MORE INFORMATION





