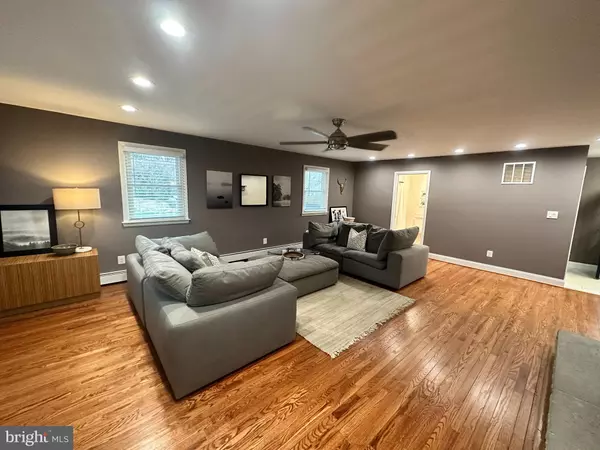$685,000
$639,997
7.0%For more information regarding the value of a property, please contact us for a free consultation.
2304 CLOVERDALE DR Fallston, MD 21047
4 Beds
4 Baths
4,843 SqFt
Key Details
Sold Price $685,000
Property Type Single Family Home
Sub Type Detached
Listing Status Sold
Purchase Type For Sale
Square Footage 4,843 sqft
Price per Sqft $141
Subdivision None Available
MLS Listing ID MDHR2020394
Sold Date 04/07/23
Style Ranch/Rambler
Bedrooms 4
Full Baths 4
HOA Y/N N
Abv Grd Liv Area 2,617
Originating Board BRIGHT
Year Built 1973
Annual Tax Amount $4,864
Tax Year 2022
Lot Size 1.310 Acres
Acres 1.31
Property Description
Welcome Home; to 2304 Cloverdale Drive! This spacious, updated, rarely available rancher in Fallston offers easy one-level living with 4 beds, 4 baths, updated kitchen, bathrooms and gorgeous light-filled sunroom or party room. The home offers approximately 4,843 total square feet, ready to be lived in and loved. Situated on a generous and green 1.3-acre corner lot, this home boasts an attached oversized 2-car garage and a large driveway with plenty of parking space for guests. You and those guest will be sure to love the convenience of having your own personal in ground 8ft deep, saltwater pool and expansive patio, which is accessed through the sunroom. Allowing a seamless indoor/outdoor living scenario ready to be enjoyed no matter of the season. Have fun splashing around in the pool in the summer and snuggle up by the pallet stove in the winter. Inside, the fully reworked and updated kitchen features a large island, with quarts counter tops, designer, all wood, soft close cabinets, perfect for meal prep or entertaining. The primary suite with a stunning, attached bathroom, that has a tub and shower layout, will leave you feeling pampered and refreshed. The fully finished basement, with separate outside access, a kitchen and a full bathroom, allows for an additional living opportunity, or plenty of storage space for all your belongings. In addition, this home has a newer roof, newer water heater, newer utilities, newly updated pool and equipment and much, much more. One of the best features of this home is its location! A short walk will take you to the Rec. Center with open fields, a public library, and all schools. It's the perfect spot for anyone who enjoys being close to community amenities, yet just far enough for privacy and tranquility. Don't miss out on this rarely available opportunity to make this wonderful home yours!
Location
State MD
County Harford
Zoning RR
Rooms
Basement Fully Finished
Main Level Bedrooms 3
Interior
Interior Features Ceiling Fan(s), Kitchen - Island, Kitchenette, Floor Plan - Traditional
Hot Water Electric
Cooling Central A/C
Equipment Built-In Range, Dryer - Front Loading, Dryer - Electric, Freezer
Appliance Built-In Range, Dryer - Front Loading, Dryer - Electric, Freezer
Heat Source Wood, Oil, Electric
Exterior
Exterior Feature Porch(es), Patio(s), Balconies- Multiple
Parking Features Garage - Side Entry
Garage Spaces 2.0
Water Access N
Accessibility 2+ Access Exits
Porch Porch(es), Patio(s), Balconies- Multiple
Attached Garage 2
Total Parking Spaces 2
Garage Y
Building
Story 2
Foundation Concrete Perimeter
Sewer Septic = # of BR
Water Well
Architectural Style Ranch/Rambler
Level or Stories 2
Additional Building Above Grade, Below Grade
New Construction N
Schools
School District Harford County Public Schools
Others
Senior Community No
Tax ID 1303169006
Ownership Fee Simple
SqFt Source Assessor
Special Listing Condition Standard
Read Less
Want to know what your home might be worth? Contact us for a FREE valuation!

Our team is ready to help you sell your home for the highest possible price ASAP

Bought with Tracy Csontos • American Premier Realty, LLC

GET MORE INFORMATION





