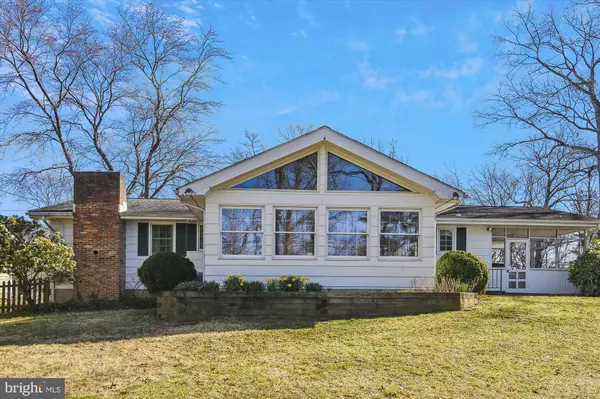$630,000
$575,000
9.6%For more information regarding the value of a property, please contact us for a free consultation.
841 COTTONWOOD DR Severna Park, MD 21146
3 Beds
2 Baths
2,120 SqFt
Key Details
Sold Price $630,000
Property Type Single Family Home
Sub Type Detached
Listing Status Sold
Purchase Type For Sale
Square Footage 2,120 sqft
Price per Sqft $297
Subdivision Severna Forest
MLS Listing ID MDAA2054524
Sold Date 04/07/23
Style Ranch/Rambler
Bedrooms 3
Full Baths 2
HOA Y/N N
Abv Grd Liv Area 1,620
Originating Board BRIGHT
Year Built 1966
Annual Tax Amount $4,711
Tax Year 2022
Lot Size 0.418 Acres
Acres 0.42
Property Description
Contracts due by 3PM 3/18 Welcome to this charming 3 bedroom, 2 bath rancher located in the water-privileged neighborhood of Severna Forest. Situated on one of the largest lots in the community, this home boasts an expansive .42 acre lot, providing plenty of outdoor space for relaxation and play. The backyard is fenced and ready for kids and pets. Inside, the Living and Dining areas lead to a dramatic Family Room addition with vaulted ceilings & plenty of windows, adding a spacious and airy feel to the heart of the home. All windows have been replaced, including the Andersen slider. There are wonderful hardwood floors throughout most of the main level. The shower in the Primary Bath was recently and beautifully remodeled. The eat-in Kitchen has solid Maple Cabinets and a door leading to the carport and Screened Porch. Downstairs, the partially finished basement offers a 2nd Family Room with a raised brick hearth and wood stove ready for hook-up (the green stove is in the unfinished area by the exit door) along with a private office with a closet. The unfinished area features a workshop, laundry area (with a toilet & laundry sink), and plenty of storage. In addition to the home's many features, the community amenities are equally impressive. The neighborhood pier offers boat slips, kayak and canoe racks, and a waterside picnic area, perfect for enjoying the beautiful water views and engaging in Severn River water activities.
The large driveway offers plenty of off-street parking. Blue Ribbon Severna Park Schools!
Location
State MD
County Anne Arundel
Zoning R5
Rooms
Basement Connecting Stairway, Full, Improved, Partially Finished, Rear Entrance, Sump Pump
Main Level Bedrooms 3
Interior
Interior Features Attic, Dining Area, Floor Plan - Traditional, Kitchen - Eat-In, Primary Bath(s), Wood Floors, Ceiling Fan(s), Chair Railings, Entry Level Bedroom, Exposed Beams, Stove - Wood
Hot Water Natural Gas
Heating Heat Pump(s)
Cooling Central A/C
Flooring Hardwood
Fireplaces Number 1
Equipment Cooktop, Dishwasher, Disposal, Dryer - Electric, Oven - Wall, Refrigerator, Washer, Water Heater, Microwave
Fireplace Y
Window Features Casement,Double Hung,Double Pane,Replacement,Screens
Appliance Cooktop, Dishwasher, Disposal, Dryer - Electric, Oven - Wall, Refrigerator, Washer, Water Heater, Microwave
Heat Source Natural Gas
Exterior
Garage Spaces 5.0
Fence Rear
Amenities Available Boat Dock/Slip, Common Grounds, Picnic Area, Pier/Dock, Water/Lake Privileges
Water Access Y
Water Access Desc Canoe/Kayak,Fishing Allowed,Boat - Powered,Private Access
View Garden/Lawn
Accessibility None
Total Parking Spaces 5
Garage N
Building
Lot Description Private
Story 2
Foundation Block
Sewer Public Sewer
Water Public
Architectural Style Ranch/Rambler
Level or Stories 2
Additional Building Above Grade, Below Grade
New Construction N
Schools
Elementary Schools Severna Park
Middle Schools Severna Park
High Schools Severna Park
School District Anne Arundel County Public Schools
Others
HOA Fee Include Common Area Maintenance,Pier/Dock Maintenance
Senior Community No
Tax ID 020373227630268
Ownership Fee Simple
SqFt Source Assessor
Special Listing Condition Standard
Read Less
Want to know what your home might be worth? Contact us for a FREE valuation!

Our team is ready to help you sell your home for the highest possible price ASAP

Bought with Jessica L Young-Stewart • RE/MAX Executive
GET MORE INFORMATION





