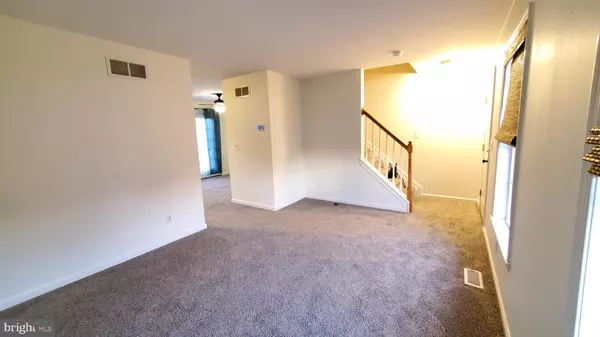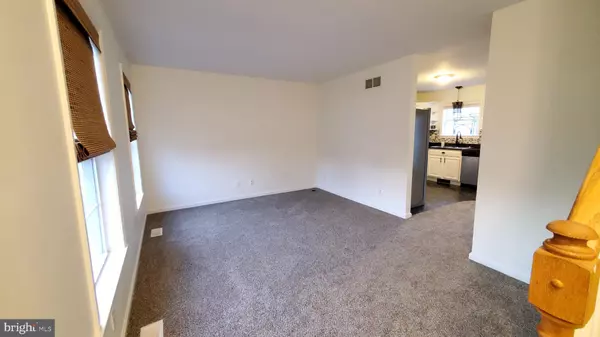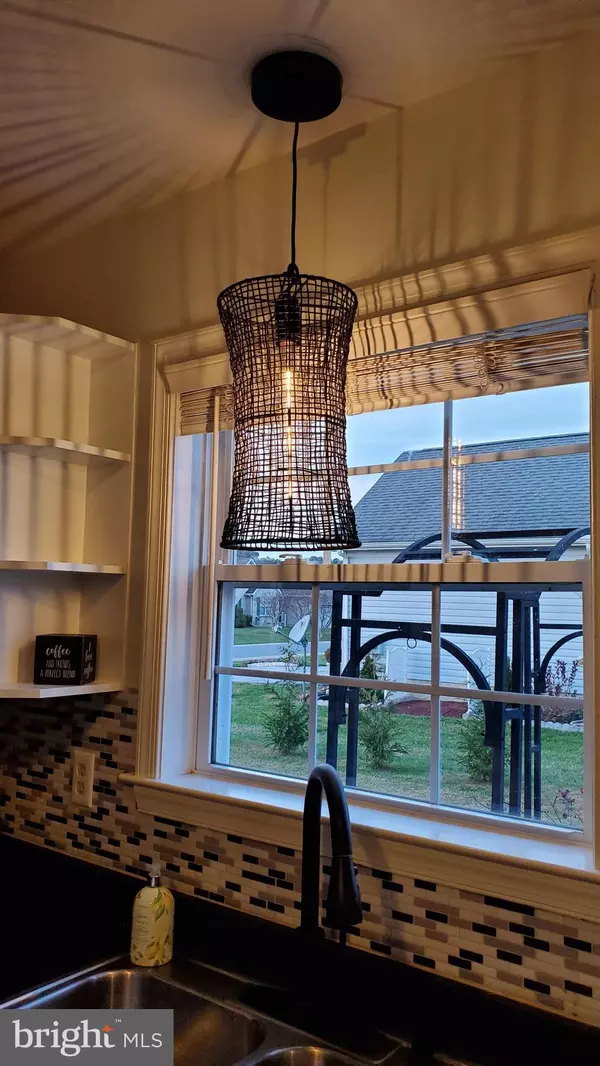$300,000
$299,999
For more information regarding the value of a property, please contact us for a free consultation.
127 SYCAMORE LANE Galena, MD 21635
3 Beds
3 Baths
1,714 SqFt
Key Details
Sold Price $300,000
Property Type Single Family Home
Sub Type Detached
Listing Status Sold
Purchase Type For Sale
Square Footage 1,714 sqft
Price per Sqft $175
Subdivision Dogwood Village
MLS Listing ID MDKE2002182
Sold Date 04/05/23
Style Cape Cod
Bedrooms 3
Full Baths 3
HOA Y/N N
Abv Grd Liv Area 1,614
Originating Board BRIGHT
Year Built 2003
Annual Tax Amount $2,809
Tax Year 2023
Lot Size 0.258 Acres
Acres 0.26
Property Sub-Type Detached
Property Description
Bright and cheery cape cod in the Dogwood Village community in Galena is now available. This home offers so much for the money including brand new carpet throughout , a new Lennox AC system in 2022, the heat pump was replaced in 2021, water heater is only 1 year old, and the roof 4 years old. Wow, you won't have to touch any of the major systems for years!!!
There is a main floor bedroom with a walk in closet and the huge primary suite is located upstairs. There is a bonus room off the EXTRA LARGE master that can be finished as an office, nursery, or just used for more storage space. The basement is partially finished and has more space that could be built out if desired. The paver patio outback is just through the french doors from the dining area and is a great place for outdoor dining or hanging out by a fire pit. And the oversized side yard is a great place for outdoor activities.
Speaking of activities the beautiful Sassafras River is only 10 minutes down the road. You can bike to the marina to enjoy all the water activities this area offers. There are always community activities in the area for you to enjoy and it is only 15 minutes to Middletown f or tax free shopping. For bigger events in the cities you are convenient to Phila, Baltimore and DC.
Call to schedule your personal tour today!
Location
State MD
County Kent
Zoning R-1
Direction South
Rooms
Other Rooms Living Room, Dining Room, Bedroom 2, Bedroom 3, Kitchen, Bedroom 1, Bathroom 1, Bathroom 2
Basement Connecting Stairway, Partially Finished, Poured Concrete, Space For Rooms
Main Level Bedrooms 1
Interior
Interior Features Carpet, Combination Kitchen/Dining, Entry Level Bedroom, Walk-in Closet(s), Ceiling Fan(s), Dining Area, Floor Plan - Traditional, Primary Bath(s), Stall Shower, Tub Shower
Hot Water Electric
Heating Forced Air
Cooling Central A/C
Flooring Carpet, Vinyl
Equipment Built-In Microwave, Dishwasher, Dryer, ENERGY STAR Clothes Washer, Exhaust Fan, Oven/Range - Electric, Range Hood, Washer/Dryer Stacked
Fireplace N
Window Features Double Pane,Screens,Vinyl Clad
Appliance Built-In Microwave, Dishwasher, Dryer, ENERGY STAR Clothes Washer, Exhaust Fan, Oven/Range - Electric, Range Hood, Washer/Dryer Stacked
Heat Source Propane - Owned
Laundry Main Floor
Exterior
Exterior Feature Patio(s)
Parking Features Other
Garage Spaces 2.0
Utilities Available Electric Available, Propane, Sewer Available, Water Available
Water Access N
Roof Type Asphalt,Concrete
Accessibility None
Porch Patio(s)
Attached Garage 2
Total Parking Spaces 2
Garage Y
Building
Story 3
Foundation Concrete Perimeter
Sewer Public Sewer
Water Public
Architectural Style Cape Cod
Level or Stories 3
Additional Building Above Grade, Below Grade
Structure Type Dry Wall
New Construction N
Schools
High Schools Kent County
School District Kent County Public Schools
Others
Senior Community No
Tax ID 1501029657
Ownership Fee Simple
SqFt Source Assessor
Security Features Smoke Detector,Main Entrance Lock
Acceptable Financing Conventional, Cash, USDA, FHA
Listing Terms Conventional, Cash, USDA, FHA
Financing Conventional,Cash,USDA,FHA
Special Listing Condition Standard
Read Less
Want to know what your home might be worth? Contact us for a FREE valuation!

Our team is ready to help you sell your home for the highest possible price ASAP

Bought with Christopher w Walker • Empower Real Estate, LLC
GET MORE INFORMATION





