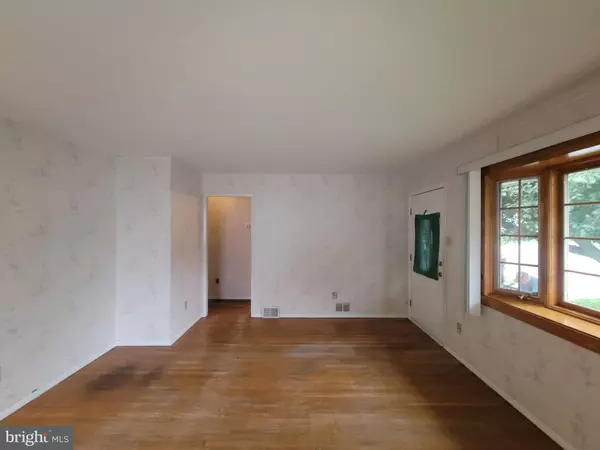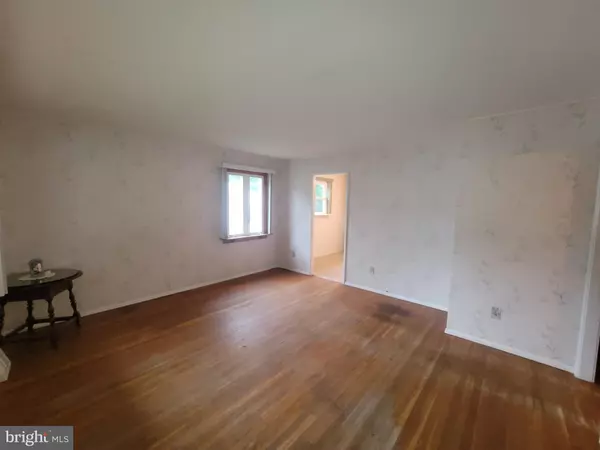$300,000
$265,000
13.2%For more information regarding the value of a property, please contact us for a free consultation.
15029 ENDICOTT ST Philadelphia, PA 19116
2 Beds
1 Bath
980 SqFt
Key Details
Sold Price $300,000
Property Type Single Family Home
Sub Type Detached
Listing Status Sold
Purchase Type For Sale
Square Footage 980 sqft
Price per Sqft $306
Subdivision Somerton
MLS Listing ID PAPH2167454
Sold Date 03/08/23
Style Ranch/Rambler
Bedrooms 2
Full Baths 1
HOA Y/N N
Abv Grd Liv Area 980
Originating Board BRIGHT
Year Built 1952
Annual Tax Amount $3,292
Tax Year 2022
Lot Size 6,695 Sqft
Acres 0.15
Lot Dimensions 50.00 x 134.00
Property Description
1st showings at OPEN HOUSE SUNDAY OCT 9 , 12-2PM
Somerton Ranch! It's easy living and it's all on one floor! This cute , 2 bedroom, 1 bath home is situated on a lovely treed and fenced in lot with plenty of outdoor space for gardening, family fun, and outdoor entertaining. Inside, you'll find a sunny eat in kitchen, with a nice size living room / dining room, hardwood floors and a large picture window which overlooks the front yard. The main bedroom and 2nd bedroom are bright with lots of outside natural light, and have ample closet space . You'll also find plenty of storage space in the full, semi finished basement. Right off the kitchen is a sizeable enclosed porch which has endless possibilities. It's a perfect space for crafts, family dining, children's play area ,etc. Additionally, this home boasts a detached 1 car garage and a large driveway which could hold up to 3 cars. This home has many possibilities!
OPEN HOUSE SUNDAY OCT 9 , 12-2PM
Location
State PA
County Philadelphia
Area 19116 (19116)
Zoning RSD3
Rooms
Basement Full, Outside Entrance
Main Level Bedrooms 2
Interior
Interior Features Kitchen - Eat-In, Dining Area, Tub Shower, Wood Floors
Hot Water Electric
Cooling Central A/C
Flooring Hardwood, Vinyl
Fireplace N
Heat Source Oil
Laundry Basement
Exterior
Parking Features Garage - Front Entry
Garage Spaces 1.0
Fence Chain Link
Water Access N
Accessibility 2+ Access Exits
Total Parking Spaces 1
Garage Y
Building
Lot Description Front Yard, Rear Yard
Story 1
Foundation Brick/Mortar
Sewer Public Sewer
Water Public
Architectural Style Ranch/Rambler
Level or Stories 1
Additional Building Above Grade, Below Grade
New Construction N
Schools
Elementary Schools Watson Comly School
Middle Schools Baldi
High Schools George Washington
School District The School District Of Philadelphia
Others
Senior Community No
Tax ID 583178400
Ownership Fee Simple
SqFt Source Assessor
Acceptable Financing Cash, Conventional
Horse Property N
Listing Terms Cash, Conventional
Financing Cash,Conventional
Special Listing Condition Third Party Approval
Read Less
Want to know what your home might be worth? Contact us for a FREE valuation!

Our team is ready to help you sell your home for the highest possible price ASAP

Bought with Vasyl Maksymiuk • Keller Williams Real Estate-Langhorne

GET MORE INFORMATION





