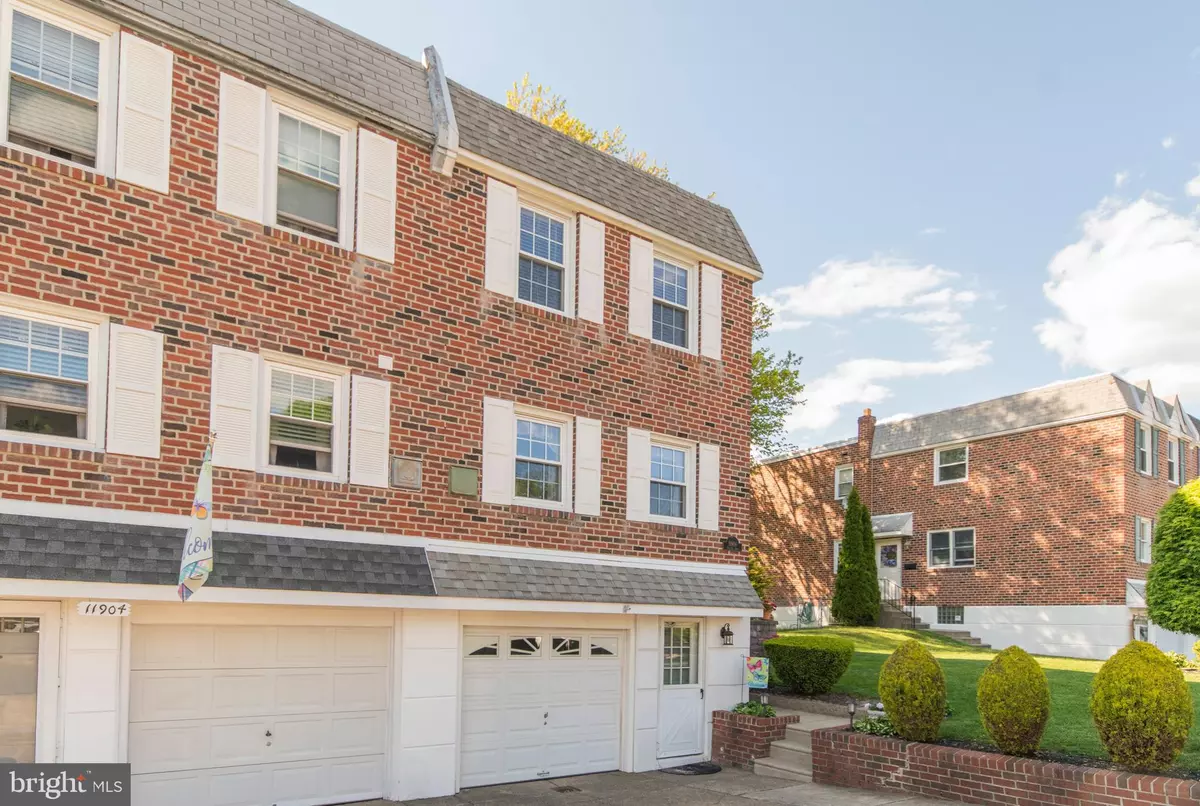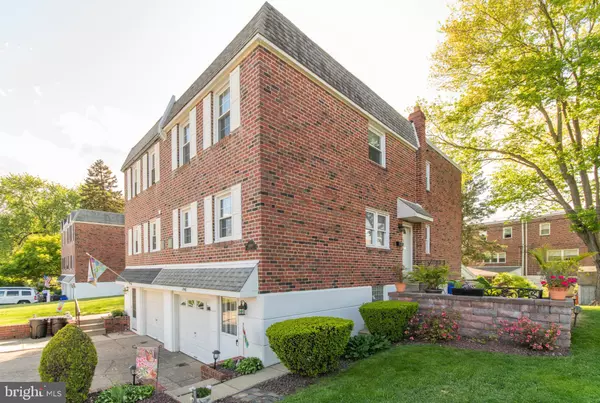$363,000
$350,000
3.7%For more information regarding the value of a property, please contact us for a free consultation.
11906 STEVENS RD Philadelphia, PA 19116
3 Beds
3 Baths
1,569 SqFt
Key Details
Sold Price $363,000
Property Type Single Family Home
Sub Type Twin/Semi-Detached
Listing Status Sold
Purchase Type For Sale
Square Footage 1,569 sqft
Price per Sqft $231
Subdivision Somerton
MLS Listing ID PAPH1016762
Sold Date 04/04/23
Style Other
Bedrooms 3
Full Baths 2
Half Baths 1
HOA Y/N N
Abv Grd Liv Area 1,344
Originating Board BRIGHT
Year Built 1960
Annual Tax Amount $3,932
Tax Year 2023
Lot Size 4,000 Sqft
Acres 0.09
Lot Dimensions 40.00 x 100.00
Property Description
**OFFERS DUE MONDAY 2/20/23 BY 400PM** Do not miss out on this Somerton home featuring 3 bedrooms, 2.5 baths (all recently renovated), a large yard and a finished basement (w/ inside access to the garage) that can be perfect for a 4th BR, playroom, office or gym. First floor large living room, formal dining room, and recently remodeled eat-in kitchen with granite counters. The upstairs features 3 large bedrooms, a master bathroom and a 2nd full hall bathroom. Plenty of closet space in each room. Updates: all 3 bathrooms and Kitchen, Roof (2018), Hot Water Heater (2018) and the HVAC systems were recently serviced.
This home is in walking distance of several public private and charter schools, recreation centers, parks (Somerton Woods, a part of Fairmount Park which offers plenty of green space to explore) and supermarkets. Close Proximity to Bucks and Montgomery Counties, Somerton/Philmont SEPTA Regional Rail Stops , I-95, 2-95, Rt 1 PA Turnpike and Bridges to NJ. **Showings start on Saturday 2/18/23 during the Open House at 1230PM - 200PM**
Location
State PA
County Philadelphia
Area 19116 (19116)
Zoning RSA2
Rooms
Basement Fully Finished
Interior
Hot Water Natural Gas
Heating Forced Air
Cooling Central A/C
Heat Source Natural Gas
Exterior
Parking Features Garage - Front Entry
Garage Spaces 2.0
Water Access N
Accessibility None
Attached Garage 1
Total Parking Spaces 2
Garage Y
Building
Story 2
Foundation Other
Sewer Public Sewer
Water Public
Architectural Style Other
Level or Stories 2
Additional Building Above Grade, Below Grade
New Construction N
Schools
School District The School District Of Philadelphia
Others
Senior Community No
Tax ID 582568700
Ownership Fee Simple
SqFt Source Assessor
Special Listing Condition Standard
Read Less
Want to know what your home might be worth? Contact us for a FREE valuation!

Our team is ready to help you sell your home for the highest possible price ASAP

Bought with Dennis Britto • Copper Hill Real Estate, LLC

GET MORE INFORMATION





