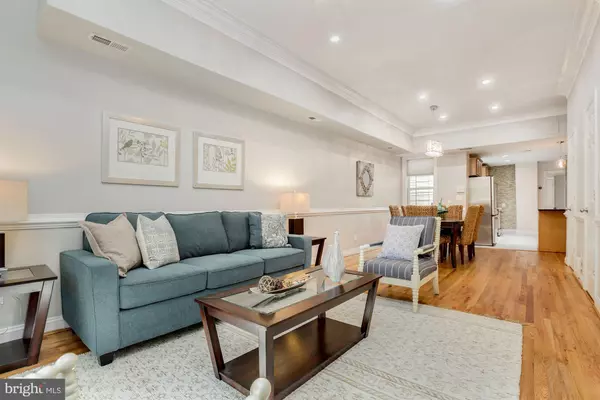$840,000
$849,900
1.2%For more information regarding the value of a property, please contact us for a free consultation.
51 P ST NW Washington, DC 20001
3 Beds
3 Baths
2,180 SqFt
Key Details
Sold Price $840,000
Property Type Townhouse
Sub Type Interior Row/Townhouse
Listing Status Sold
Purchase Type For Sale
Square Footage 2,180 sqft
Price per Sqft $385
Subdivision Old City #2
MLS Listing ID DCDC2083786
Sold Date 03/31/23
Style Traditional
Bedrooms 3
Full Baths 2
Half Baths 1
HOA Y/N N
Abv Grd Liv Area 1,680
Originating Board BRIGHT
Year Built 1924
Annual Tax Amount $7,027
Tax Year 2022
Lot Size 1,600 Sqft
Acres 0.04
Property Sub-Type Interior Row/Townhouse
Property Description
Wonderfully updated row home in sought after Shaw, ready to move-in and enjoy springtime in the city! Step inside the wrought iron gate to the fenced and landscaped front yard, and into the entry foyer. The renovated main level features gleaming hardwood floors, handsome chair and crown moldings, new lighting, and an open layout. The kitchen has stainless appliances, granite countertops and a breakfast serving bar. Beyond the kitchen is a bonus room, ideal for a home office, guest room or den. A convenient laundry closet and powder room complete this level. Upstairs is the large primary suite with a beautifully updated ensuite bath, 2 additional bedrooms and a gorgeous hall bath, plus a skylight that floods the hallway with loads of natural light. Don't miss the private backyard, with an enclosed flagstone patio that's just right for relaxing and entertaining! The patio leads to a coveted one-car garage with loads of extra storage space. You'll love the location too. From here, it's a short walk to the NoMa-Gallaudet and Shaw Metro Stations, Union Market, restaurants, the Bundi Dog Park, and playgrounds and it's also convenient to shopping including Trader Joe's, Harris Teeters, Whole Foods, and more. Great information is available on the redevelopment of 33-45 P Street. Welcome home!
Location
State DC
County Washington
Zoning RF-1
Rooms
Other Rooms Living Room, Dining Room, Primary Bedroom, Bedroom 2, Kitchen, Den, Primary Bathroom, Full Bath, Half Bath
Interior
Interior Features Wood Floors, Chair Railings, Crown Moldings, Recessed Lighting, Ceiling Fan(s), Combination Dining/Living, Skylight(s)
Hot Water Natural Gas
Heating Central
Cooling Central A/C
Equipment Dishwasher, Disposal, Range Hood, Oven/Range - Gas, Washer, Dryer - Electric, Water Heater - Tankless, Microwave
Appliance Dishwasher, Disposal, Range Hood, Oven/Range - Gas, Washer, Dryer - Electric, Water Heater - Tankless, Microwave
Heat Source Natural Gas
Exterior
Exterior Feature Patio(s)
Parking Features Garage - Rear Entry
Garage Spaces 1.0
Fence Wood
Water Access N
Accessibility None
Porch Patio(s)
Total Parking Spaces 1
Garage Y
Building
Story 2
Foundation Crawl Space
Sewer Public Sewer
Water Public
Architectural Style Traditional
Level or Stories 2
Additional Building Above Grade, Below Grade
New Construction N
Schools
School District District Of Columbia Public Schools
Others
Senior Community No
Tax ID 0615//0161
Ownership Fee Simple
SqFt Source Assessor
Special Listing Condition Standard
Read Less
Want to know what your home might be worth? Contact us for a FREE valuation!

Our team is ready to help you sell your home for the highest possible price ASAP

Bought with Phillip James J Snedegar • Berkshire Hathaway HomeServices PenFed Realty
GET MORE INFORMATION





