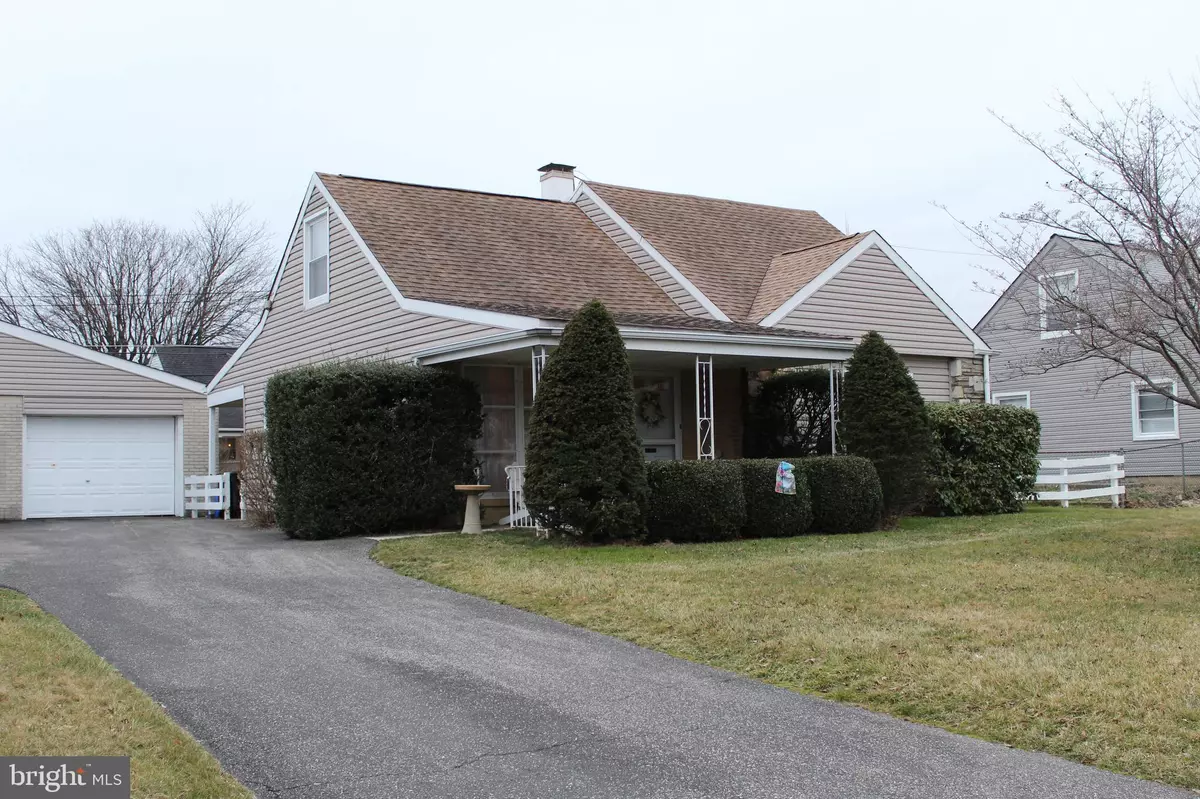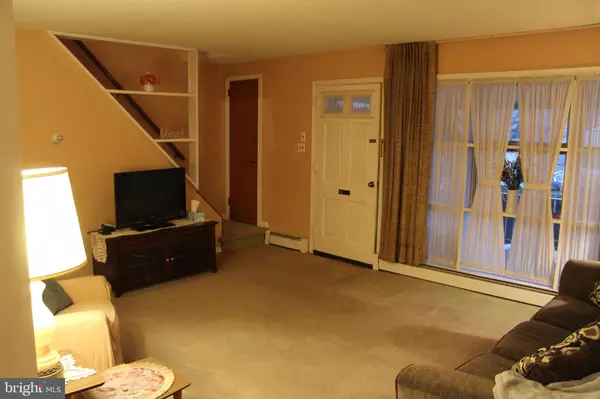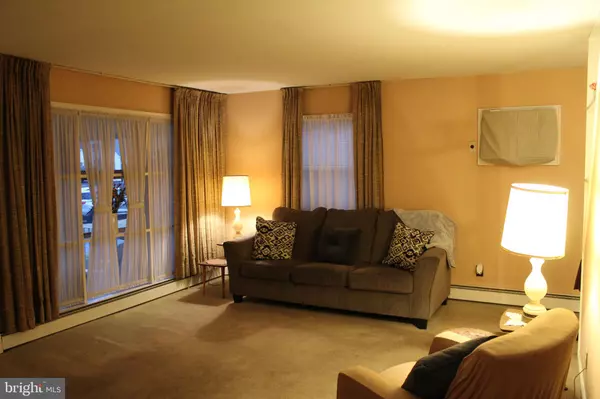$318,000
$325,000
2.2%For more information regarding the value of a property, please contact us for a free consultation.
1008 SANIBEL ST Philadelphia, PA 19116
4 Beds
2 Baths
1,412 SqFt
Key Details
Sold Price $318,000
Property Type Single Family Home
Sub Type Detached
Listing Status Sold
Purchase Type For Sale
Square Footage 1,412 sqft
Price per Sqft $225
Subdivision Somerton
MLS Listing ID PAPH2209164
Sold Date 03/31/23
Style Cape Cod
Bedrooms 4
Full Baths 2
HOA Y/N N
Abv Grd Liv Area 1,412
Originating Board BRIGHT
Year Built 1960
Annual Tax Amount $3,946
Tax Year 2022
Lot Size 6,000 Sqft
Acres 0.14
Lot Dimensions 60.00 x 100.00
Property Description
Somerton - Northeast Philadelphia has many special neighborhoods where city life and suburban living meet and create the prefect combination , this is one of those neighborhoods. 1008 Sanibel Street is located in Somerton, nestled deep in a quiet neighborhood on a well groomed street. This four bedroom , two full bath single home has so much to offer. Sit out front on the porch with your favorite morning , noon or evening drink and take in natures artwork, read a book, play games and not worry about the weather the covered porch has you covered . From the porch you enter the home to a welcoming , nice size family room that flows to two bedrooms , a full bath and on the other side of the house the kitchen , laundry and rear exit/entry to the backyard where you will find a large , detached garage with newer garage door and side entry as well as a nice size backyard . Back inside to the upper level you will find two nice size bedrooms, another full bath, plenty of closets and storage. One of the bedrooms have built-ins that pull out and behind the built-ins more storage . There is so much to offer in this clean , well maintained home. New Heater installed 3/4/2022, better windows, roof , and more . All records are uploaded in documents. Consider this "AS IS" sale a great find . The finest eateries, bus stops, train stations, I-95, PA Turnpike all a short distance and easily accessible and yet a country feel after a full day of work or play . A combination that is hard to beat. Don't delay , make your appointment today .
Location
State PA
County Philadelphia
Area 19116 (19116)
Zoning RSD3
Direction North
Rooms
Other Rooms Bedroom 4, Kitchen, Family Room, Laundry, Bathroom 1, Bathroom 2, Bathroom 3
Main Level Bedrooms 2
Interior
Interior Features Built-Ins, Carpet, Combination Dining/Living, Entry Level Bedroom, Family Room Off Kitchen, Kitchen - Eat-In, Cedar Closet(s)
Hot Water Natural Gas
Heating Baseboard - Hot Water
Cooling Multi Units, Wall Unit
Flooring Carpet, Vinyl
Equipment Dryer - Gas, Oven/Range - Gas, Refrigerator
Furnishings No
Fireplace N
Appliance Dryer - Gas, Oven/Range - Gas, Refrigerator
Heat Source Natural Gas
Laundry Main Floor
Exterior
Exterior Feature Porch(es)
Parking Features Covered Parking, Garage - Side Entry, Additional Storage Area, Oversized
Garage Spaces 3.0
Water Access N
Roof Type Architectural Shingle
Street Surface Black Top
Accessibility Doors - Swing In, Level Entry - Main
Porch Porch(es)
Road Frontage City/County
Total Parking Spaces 3
Garage Y
Building
Story 2
Foundation Slab
Sewer Public Sewer
Water Public
Architectural Style Cape Cod
Level or Stories 2
Additional Building Above Grade, Below Grade
Structure Type Dry Wall
New Construction N
Schools
Elementary Schools William H. Loesche School
Middle Schools Baldi
High Schools George Washington
School District The School District Of Philadelphia
Others
Pets Allowed Y
Senior Community No
Tax ID 582214000
Ownership Fee Simple
SqFt Source Assessor
Acceptable Financing Cash, Conventional, FHA, VA
Horse Property N
Listing Terms Cash, Conventional, FHA, VA
Financing Cash,Conventional,FHA,VA
Special Listing Condition Standard
Pets Allowed No Pet Restrictions
Read Less
Want to know what your home might be worth? Contact us for a FREE valuation!

Our team is ready to help you sell your home for the highest possible price ASAP

Bought with Pradeep John • Keller Williams Real Estate Tri-County

GET MORE INFORMATION





