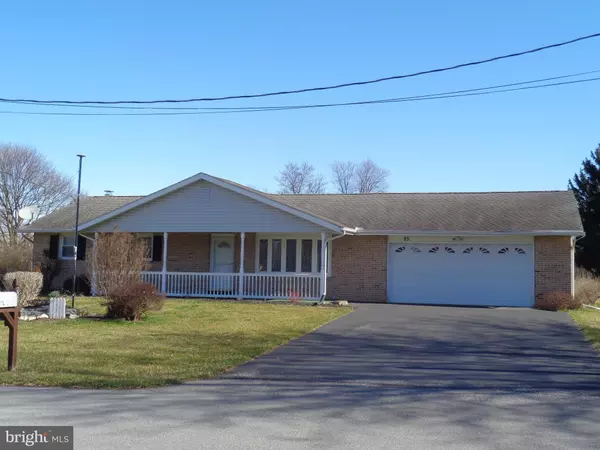$271,000
$259,900
4.3%For more information regarding the value of a property, please contact us for a free consultation.
85 BUCKTHORN DR Carlisle, PA 17015
3 Beds
2 Baths
1,645 SqFt
Key Details
Sold Price $271,000
Property Type Single Family Home
Sub Type Detached
Listing Status Sold
Purchase Type For Sale
Square Footage 1,645 sqft
Price per Sqft $164
Subdivision Forge Road Acres
MLS Listing ID PACB2019128
Sold Date 03/30/23
Style Ranch/Rambler
Bedrooms 3
Full Baths 2
HOA Y/N N
Abv Grd Liv Area 1,316
Originating Board BRIGHT
Year Built 1973
Annual Tax Amount $2,857
Tax Year 2022
Lot Size 0.400 Acres
Acres 0.4
Property Description
Well maintained ranch home in Forge Road Acres Development. 3 bedrooms, 2 full baths with master bath, wood floors and carpet new in 2022 (wood floors believed to be under carpet), numerous ceiling fans, Electric hot-air with central-air with electric BB backup, partially finished basement with family & rec rooms, laundry area in basement, electric box replaced March 2023, rear wood deck and a whole lot more. Will not last.
Location
State PA
County Cumberland
Area South Middleton Twp (14440)
Zoning RESIDENTIAL
Rooms
Basement Full, Interior Access
Main Level Bedrooms 3
Interior
Interior Features Attic, Carpet, Ceiling Fan(s), Combination Kitchen/Dining, Tub Shower, Wood Floors, Wet/Dry Bar
Hot Water Electric
Heating Baseboard - Electric, Central
Cooling Ceiling Fan(s), Central A/C
Flooring Wood, Carpet
Fireplaces Type Gas/Propane
Equipment Dishwasher, Oven/Range - Electric, Refrigerator
Furnishings No
Fireplace Y
Appliance Dishwasher, Oven/Range - Electric, Refrigerator
Heat Source Electric
Laundry Basement
Exterior
Exterior Feature Porch(es)
Parking Features Garage - Front Entry
Garage Spaces 4.0
Water Access N
Roof Type Asphalt
Accessibility None
Porch Porch(es)
Road Frontage Boro/Township
Attached Garage 2
Total Parking Spaces 4
Garage Y
Building
Lot Description Level, Road Frontage
Story 1
Foundation Block
Sewer Public Sewer
Water Public
Architectural Style Ranch/Rambler
Level or Stories 1
Additional Building Above Grade, Below Grade
New Construction N
Schools
High Schools Boiling Springs
School District South Middleton
Others
Senior Community No
Tax ID 40-24-0758-066
Ownership Fee Simple
SqFt Source Assessor
Acceptable Financing Cash, Conventional
Horse Property N
Listing Terms Cash, Conventional
Financing Cash,Conventional
Special Listing Condition Standard
Read Less
Want to know what your home might be worth? Contact us for a FREE valuation!

Our team is ready to help you sell your home for the highest possible price ASAP

Bought with Xiuke Wei • Keller Williams Realty
GET MORE INFORMATION





