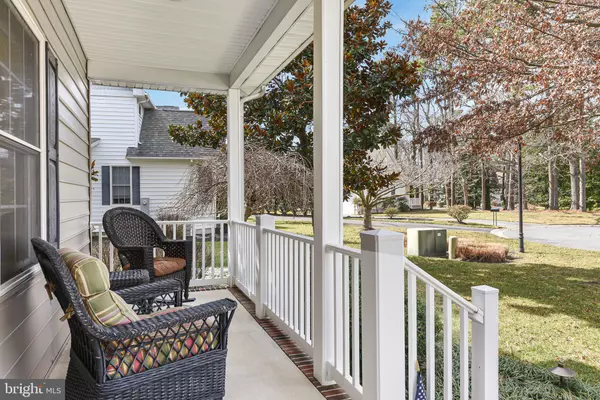$780,000
$750,000
4.0%For more information regarding the value of a property, please contact us for a free consultation.
6 KENMARE CT Rehoboth Beach, DE 19971
3 Beds
3 Baths
1,893 SqFt
Key Details
Sold Price $780,000
Property Type Single Family Home
Sub Type Detached
Listing Status Sold
Purchase Type For Sale
Square Footage 1,893 sqft
Price per Sqft $412
Subdivision Kinsale Glen
MLS Listing ID DESU2036162
Sold Date 03/30/23
Style Colonial
Bedrooms 3
Full Baths 2
Half Baths 1
HOA Fees $225/qua
HOA Y/N Y
Abv Grd Liv Area 1,893
Originating Board BRIGHT
Year Built 2003
Annual Tax Amount $1,616
Tax Year 2022
Lot Size 0.400 Acres
Acres 0.4
Lot Dimensions 53.00 x 148.00
Property Sub-Type Detached
Property Description
Starting the search for your Delaware dream beach house? Start with this meticulously maintained three-bedroom, two and one-half bath, 1700 square foot home in the popular Rehoboth community of Kinsale Glen. This home is situated on a quiet cul-de-sac with a welcoming front porch that nearly begs you to sit a spell and relax. Inside, you are met with stunning views from nearly every window of the beautiful pond. The bright, window filled living room with 18 foot ceilings and gas fireplace and adjoining eat in kitchen make a perfect place to welcome friends and family. The kitchen has high end maple cabinetry with both open and closed storage, granite countertops, a double oven and breakfast bar. From the living room the inviting three-season room and adjoining deck will beckon to you for quiet mornings or evenings, all while taking in the beautiful pond view. Adjoining the kitchen is a generously sized “flexible space” with French doors perfect for either a formal dining room, home office or den making this home well suited for either the retiree, pre-retiree, or investment/second homeowner. Also on the main level is a large primary suite with vaulted ceilings and serene pond view with a private door to the three-season room. The enormous ensuite bath has double sinks, separate shower and jetted soaking tub, perfect for relaxing after a hard day at the beach. The main level also has a laundry closet, powder room, mud space and entrance to the two-car garage, great for storing all your beach toys. Upstairs are two additional generously sized bedrooms and guest bath with double sinks. With both good space and a great floorplan, this home more than adequately accommodates the needs of large and small families alike.
Kinsale Glen offers tennis court, fitness room, tot-lot/playground, community center, and both indoor and outdoor pools. Only 2.5 miles from the shores of Rehoboth and Dewey Beach, Kinsale Glen is a highly sought-after and homes here are rarely available. While Kinsale Glen feels like a far away peaceful retreat, it is conveniently located close to the famous Rehoboth outlets, The Fresh Market and dozens of southern Delaware's most popular restaurants and two local golf and country clubs. With low HOA fees and endless nearby attractions, this home should be on your house hunting short list!
Location
State DE
County Sussex
Area Lewes Rehoboth Hundred (31009)
Zoning MR
Rooms
Other Rooms Living Room, Sitting Room, Kitchen, Sun/Florida Room
Main Level Bedrooms 1
Interior
Interior Features Breakfast Area, Ceiling Fan(s), Combination Kitchen/Dining, Combination Kitchen/Living, Entry Level Bedroom, Floor Plan - Open, Formal/Separate Dining Room, Kitchen - Table Space, Primary Bath(s), Soaking Tub, Stall Shower, Walk-in Closet(s), Window Treatments, Wood Floors
Hot Water Electric
Heating Heat Pump(s)
Cooling Central A/C
Flooring Hardwood, Carpet
Fireplaces Number 1
Fireplaces Type Gas/Propane
Equipment Built-In Microwave, Built-In Range, Dishwasher, Disposal, Dryer, Oven - Self Cleaning, Refrigerator, Stainless Steel Appliances, Washer, Water Heater
Furnishings No
Fireplace Y
Appliance Built-In Microwave, Built-In Range, Dishwasher, Disposal, Dryer, Oven - Self Cleaning, Refrigerator, Stainless Steel Appliances, Washer, Water Heater
Heat Source Electric
Laundry Main Floor
Exterior
Exterior Feature Deck(s), Porch(es)
Parking Features Garage - Side Entry
Garage Spaces 7.0
Amenities Available Fitness Center, Pool - Outdoor, Tennis Courts, Tot Lots/Playground, Pool - Indoor
Water Access N
View Pond
Roof Type Architectural Shingle
Accessibility None
Porch Deck(s), Porch(es)
Attached Garage 2
Total Parking Spaces 7
Garage Y
Building
Story 2
Foundation Crawl Space
Sewer Public Sewer
Water Public
Architectural Style Colonial
Level or Stories 2
Additional Building Above Grade, Below Grade
New Construction N
Schools
School District Cape Henlopen
Others
Pets Allowed Y
HOA Fee Include Common Area Maintenance,Management,Reserve Funds,Road Maintenance,Snow Removal
Senior Community No
Tax ID 334-19.00-1238.00
Ownership Fee Simple
SqFt Source Assessor
Acceptable Financing Cash, Conventional, FHA, VA, USDA, Other
Horse Property N
Listing Terms Cash, Conventional, FHA, VA, USDA, Other
Financing Cash,Conventional,FHA,VA,USDA,Other
Special Listing Condition Standard
Pets Allowed No Pet Restrictions
Read Less
Want to know what your home might be worth? Contact us for a FREE valuation!

Our team is ready to help you sell your home for the highest possible price ASAP

Bought with BLAIR CHERICO • Monument Sotheby's International Realty
GET MORE INFORMATION





