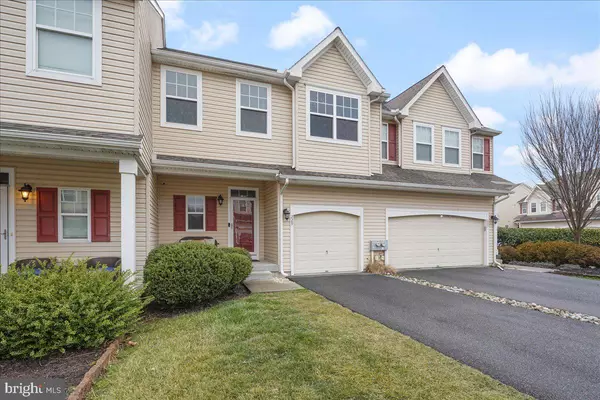$345,000
$325,000
6.2%For more information regarding the value of a property, please contact us for a free consultation.
229 MULLEN DR Avondale, PA 19311
3 Beds
3 Baths
2,184 SqFt
Key Details
Sold Price $345,000
Property Type Townhouse
Sub Type Interior Row/Townhouse
Listing Status Sold
Purchase Type For Sale
Square Footage 2,184 sqft
Price per Sqft $157
Subdivision Carillon
MLS Listing ID PACT2040348
Sold Date 03/28/23
Style Colonial
Bedrooms 3
Full Baths 2
Half Baths 1
HOA Fees $125/mo
HOA Y/N Y
Abv Grd Liv Area 1,784
Originating Board BRIGHT
Year Built 2012
Annual Tax Amount $6,089
Tax Year 2023
Lot Size 2,423 Sqft
Acres 0.06
Lot Dimensions 0.00 x 0.00
Property Description
Coming soon in the desirable Carillon community! Tucked away in a quiet neighborhood on the outskirts of Avondale Borough, this incredible 3 bed, 2.1 bath home draws you in with its attractive curb appeal and offers many attractive updates throughout. The covered front porch is the perfect spot for a quiet cup of coffee or a relaxing drink to wind down your evening. Stepping inside, you'll immediately notice the gorgeous engineered hardwood floors that run throughout the main level. The open concept living space is great for entertaining. Natural sunlight streams through the large windows in the living area and flows into the updated kitchen featuring white cabinets, gleaming granite countertops, stainless steel appliances, and a large island with seating. As a bonus, the refrigerator, dishwasher, and microwave have all been replaced within the past 3 years. The dining area off the kitchen features sliders opening out to the backyard. A half bath and hall closet complete the main level. Follow the stairs up to the spacious second level which offers three bedrooms, two full baths, laundry, and a hall closet. The large primary bedroom features an enormous walk-in closet and en-suite bath. The two other bedrooms are comfortably sized and offer closets and ceiling fans. Enjoy the convenience of second floor laundry, as well as the extra storage space the laundry room provides. Downstairs, the recently finished basement gives you even more living space with newer carpet and recessed lighting. The unfinished area offers additional storage space. The one-car garage provides interior access to the main level and shelving for additional storage. Carillon offers plenty of parking for your guests with on-street parking and parking lots scattered throughout the development. Get ready to splash in the community pool during the summer or take a walk down to the playground that sits across from the 3rd St. entrance to the development. Don't miss this opportunity to own in Avon Grove School District! Showings begin Friday, 3/3.
Location
State PA
County Chester
Area Avondale Boro (10304)
Zoning RESIDENTIAL
Rooms
Other Rooms Living Room, Primary Bedroom, Bedroom 2, Kitchen, Laundry, Media Room, Bathroom 3, Primary Bathroom, Full Bath, Half Bath
Basement Partially Finished
Interior
Interior Features Attic, Carpet, Ceiling Fan(s), Combination Kitchen/Dining, Dining Area, Family Room Off Kitchen, Floor Plan - Open, Kitchen - Island, Primary Bath(s), Upgraded Countertops, Walk-in Closet(s), Wood Floors
Hot Water Electric
Heating Forced Air
Cooling Central A/C
Fireplace N
Heat Source Natural Gas
Exterior
Parking Features Garage - Front Entry
Garage Spaces 3.0
Water Access N
Accessibility None
Attached Garage 1
Total Parking Spaces 3
Garage Y
Building
Story 2
Foundation Concrete Perimeter
Sewer Public Sewer
Water Public
Architectural Style Colonial
Level or Stories 2
Additional Building Above Grade, Below Grade
New Construction N
Schools
Elementary Schools Penn London
Middle Schools Fred S. Engle
High Schools Avon Grove
School District Avon Grove
Others
HOA Fee Include Common Area Maintenance,Lawn Maintenance,Pool(s),Snow Removal
Senior Community No
Tax ID 04-01 -0077.4600
Ownership Fee Simple
SqFt Source Assessor
Special Listing Condition Standard
Read Less
Want to know what your home might be worth? Contact us for a FREE valuation!

Our team is ready to help you sell your home for the highest possible price ASAP

Bought with Kaitlyn Fallon Meckley • Foraker Realty Co.
GET MORE INFORMATION





