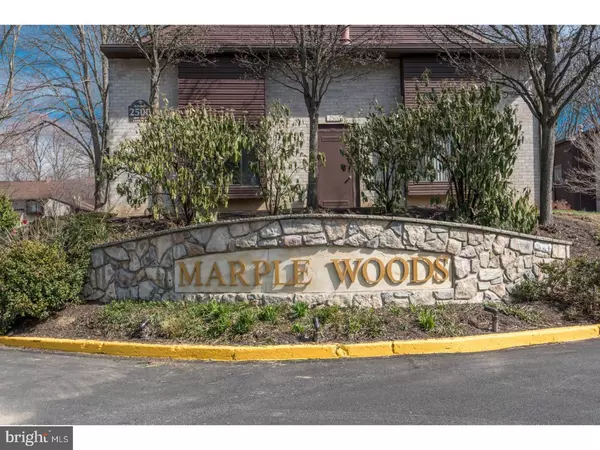$240,000
$235,000
2.1%For more information regarding the value of a property, please contact us for a free consultation.
2004 ASPEN CIR #2004-UD Springfield, PA 19064
2 Beds
1 Bath
1,034 SqFt
Key Details
Sold Price $240,000
Property Type Townhouse
Sub Type Interior Row/Townhouse
Listing Status Sold
Purchase Type For Sale
Square Footage 1,034 sqft
Price per Sqft $232
Subdivision Marplewoods
MLS Listing ID PADE2042346
Sold Date 03/27/23
Style Contemporary
Bedrooms 2
Full Baths 1
HOA Fees $335/mo
HOA Y/N Y
Abv Grd Liv Area 1,034
Originating Board BRIGHT
Year Built 1971
Annual Tax Amount $2,326
Tax Year 2023
Lot Dimensions 0.00 x 0.00
Property Description
JUST MOVE RIGHT IN and unpack your items! This 2nd floor Condo is beautiful and very well taken care of--Its bright and spacious with an open floor plan layout.
Features include Central Air Conditioning, Hardwood floors throughout, A newer updated Kitchen with beautiful counter tops and a bar area to sit and have your coffee with Stainless Steel appliances, Dishwasher 2022-Stove 2022... Updated Bathroom, Large Master Bedroom with nice walk-in closet, Balcony over looking court yard, Laundry Closet with stacked washer/dryer .
There is plenty of closet space and an attic for extra storage space.
The New HVAC system was installed in 2016, New Roof in 2015 and even the community roads have already been already repaved. You have a deeded parking space right outside your door and plenty of guest parking nearby. The condo fee also includes use of the Pool and an outside storage unit.
New Steps 2022, Electrical Box 2023
Marplewoods is a well maintained, popular community conveniently located close to Routes 1, 476 and I-95. WHY keep renting when you can own? **** OFFERS ARE DUE SUNDAY EVENING 3/5/2023****
Location
State PA
County Delaware
Area Marple Twp (10425)
Zoning R-50
Rooms
Other Rooms Attic
Main Level Bedrooms 2
Interior
Hot Water Natural Gas
Heating Forced Air
Cooling Central A/C
Fireplaces Number 1
Equipment Dishwasher, Disposal, Dryer, Oven/Range - Gas, Refrigerator
Fireplace Y
Appliance Dishwasher, Disposal, Dryer, Oven/Range - Gas, Refrigerator
Heat Source Natural Gas
Exterior
Exterior Feature Balcony
Garage Spaces 89.0
Utilities Available Cable TV
Amenities Available Pool - Outdoor
Water Access N
Accessibility None
Porch Balcony
Total Parking Spaces 89
Garage N
Building
Story 1
Foundation Other
Sewer Public Sewer
Water Public
Architectural Style Contemporary
Level or Stories 1
Additional Building Above Grade, Below Grade
New Construction N
Schools
Elementary Schools Russell
Middle Schools Paxon Hollow
High Schools Marple Newtown
School District Marple Newtown
Others
Pets Allowed Y
HOA Fee Include Lawn Maintenance,Trash,Snow Removal
Senior Community No
Tax ID 25-00-03068-61
Ownership Condominium
Acceptable Financing Conventional, Cash
Listing Terms Conventional, Cash
Financing Conventional,Cash
Special Listing Condition Standard
Pets Allowed No Pet Restrictions
Read Less
Want to know what your home might be worth? Contact us for a FREE valuation!

Our team is ready to help you sell your home for the highest possible price ASAP

Bought with Jonathan Batty • Keller Williams Realty Devon-Wayne

GET MORE INFORMATION





