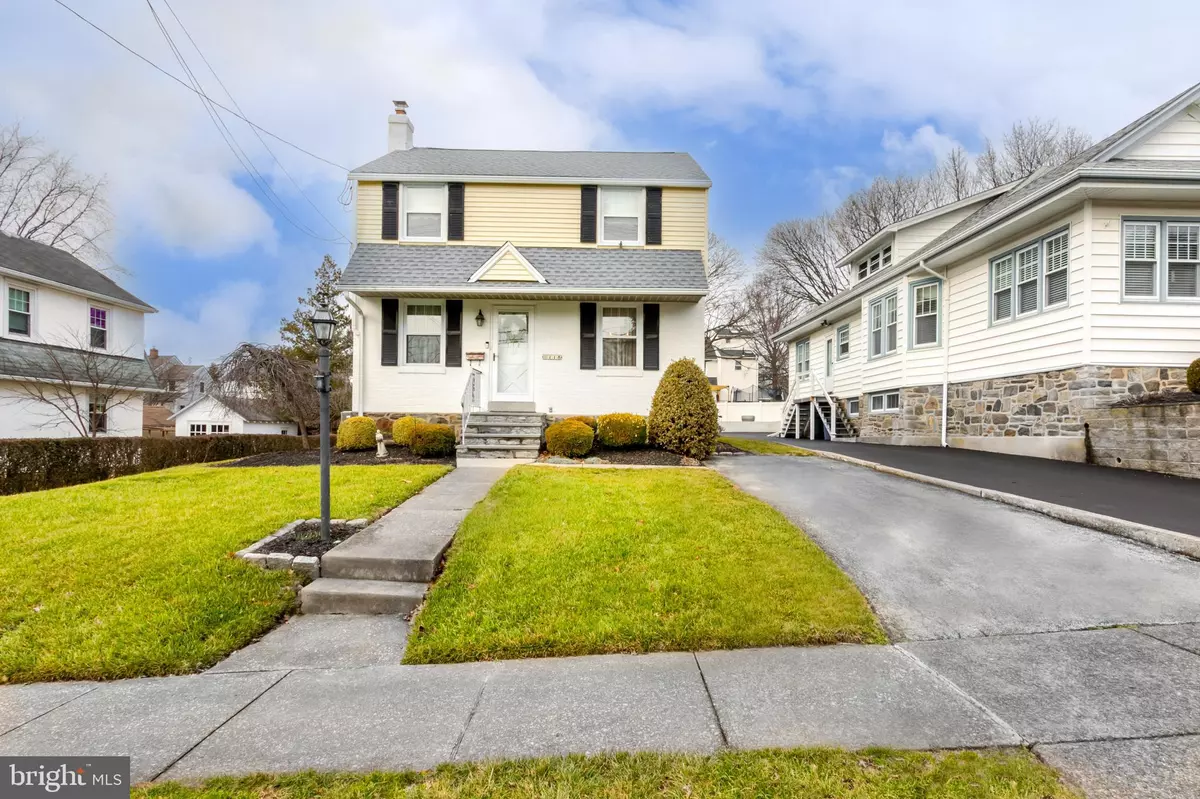$485,000
$435,000
11.5%For more information regarding the value of a property, please contact us for a free consultation.
118 COLFAX RD Havertown, PA 19083
3 Beds
2 Baths
1,500 SqFt
Key Details
Sold Price $485,000
Property Type Single Family Home
Sub Type Detached
Listing Status Sold
Purchase Type For Sale
Square Footage 1,500 sqft
Price per Sqft $323
Subdivision Paddock Farms
MLS Listing ID PADE2040618
Sold Date 03/24/23
Style Colonial
Bedrooms 3
Full Baths 1
Half Baths 1
HOA Y/N N
Abv Grd Liv Area 1,500
Originating Board BRIGHT
Year Built 1950
Annual Tax Amount $7,023
Tax Year 2021
Lot Size 5,663 Sqft
Acres 0.13
Lot Dimensions 50.00 x 125.00
Property Description
This immaculately well kept colonial is ready for a new owner! This lovely home has been lovingly cared for by the owner for 50 plus years! 118 Colfax is nestled in the highly coveted Paddock Farms neighborhood. If you are looking for a well maintained home with walkability to everything in Havertown… Your Search is over! Enter the living room full of natural light and imagine gathering in this cozy space with friends and family. To the right is a spacious dining room. Off the dining room is the kitchen complete with granite countertops, breakfast bar and a seamless transition to the spacious family room. The Family room
boasts a fantastic space with tons of light. The first floor is complete with a half bath and large storage closet. Upstairs is a full bath with a lovely pedestal sink. There are 3 nice sized bedrooms. The upstairs landing boasts a pull down attic with plenty of storage space. The basement is easily accessible from the family room and boasts high ceilings. Bring your plans to refinish this generous space for additional living space. Around back you will be delighted to find a covered patio for outdoor entertaining! A generous flat level backyard is begging for outdoor gatherings! Take a short walk to Paddock Park and a few blocks to the Haverford YMCA and Pennsy Trail. Newer windows throughout the home. Roof (2013), The systems of the home have been impeccably maintained and hardwood floors are found throughout the original footprint. Paddock Farms Civic Association offers tons of events - movie nights, summer concerts, Fourth of July parade and more! Easy access to Route 1, Route 476 and Int. 76 This is It… This is the one… Welcome home! Professional interior photos will be uploaded 2/14/2023.
Location
State PA
County Delaware
Area Haverford Twp (10422)
Zoning RESIDENTIAL
Rooms
Basement Unfinished
Interior
Hot Water Natural Gas
Cooling Central A/C
Flooring Hardwood
Fireplaces Number 1
Fireplace N
Heat Source Natural Gas
Exterior
Garage Spaces 2.0
Water Access N
Roof Type Shingle
Accessibility None
Total Parking Spaces 2
Garage N
Building
Story 2
Foundation Block
Sewer Public Sewer
Water Public
Architectural Style Colonial
Level or Stories 2
Additional Building Above Grade, Below Grade
New Construction N
Schools
Elementary Schools Coopertown
Middle Schools Haverford
High Schools Haverford
School District Haverford Township
Others
Senior Community No
Tax ID 22-03-00594-00
Ownership Fee Simple
SqFt Source Assessor
Acceptable Financing Cash, Conventional, FHA
Listing Terms Cash, Conventional, FHA
Financing Cash,Conventional,FHA
Special Listing Condition Standard
Read Less
Want to know what your home might be worth? Contact us for a FREE valuation!

Our team is ready to help you sell your home for the highest possible price ASAP

Bought with Emily Fazzini • Compass RE

GET MORE INFORMATION





