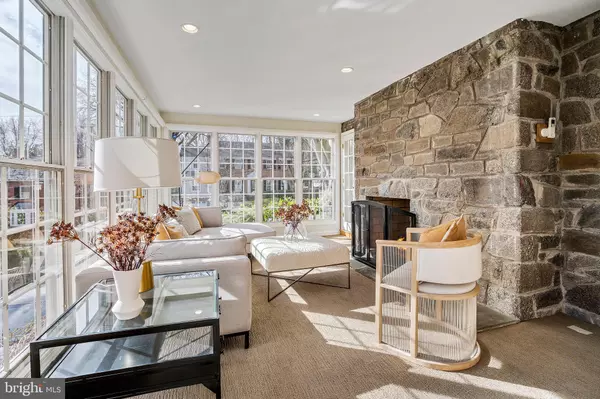$1,850,000
$1,850,000
For more information regarding the value of a property, please contact us for a free consultation.
5309 BLACKISTONE RD Bethesda, MD 20816
4 Beds
3 Baths
3,200 SqFt
Key Details
Sold Price $1,850,000
Property Type Single Family Home
Sub Type Detached
Listing Status Sold
Purchase Type For Sale
Square Footage 3,200 sqft
Price per Sqft $578
Subdivision Westmoreland Hills
MLS Listing ID MDMC2082926
Sold Date 03/23/23
Style Cape Cod
Bedrooms 4
Full Baths 3
HOA Y/N N
Abv Grd Liv Area 2,100
Originating Board BRIGHT
Year Built 1936
Annual Tax Amount $13,908
Tax Year 2022
Lot Size 6,300 Sqft
Acres 0.14
Property Description
Stunning stone residence seemingly plucked from the English countryside and perched on one of the lovely rolling hills in the sought after Westmoreland Hills neighborhood in close-in Bethesda. This incredible home provides turnkey perfection with four bedrooms- including a rare main level suite- and three renovated baths as well as a beautifully renovated eat-in kitchen. A large separate dining room and an elegant living room with a charming double-sided stone fireplace open to a jaw dropping sunroom with 14 oversized Pella windows and a set of french doors leading to a rear deck- all adorned with brand new automated Hunter Douglas shades. The walkout lower level boasts an inviting family room, a separate laundry room with a brand new full-sized washer & dryer and the perfect flexible space in the form of a renovated recreation room with its own mini-split hvac system and a four panel french door. This beautifully lit space could easily be used as a gym, home office, home theater room or be converted into a spectacular in-law suite. $30k+ in recent improvements!
The lot and location of 5309 Blackistone deserve equal billing to its incredible interior. From its white picket fence and majestic American Beech tree in the front yard to its expansive brick and paver patios with stacked stone walls and exquisite landscaping in the rear garden, one would be hard pressed to find a more idyllic setting to entertain or unwind. For those seeking recreation and fresh air, Westmoreland Hills Park lies just blocks away and the Capital Crescent Walking and Biking Trail- running from Georgetown to downtown Bethesda- is easily accessed near the end of the street. Moreover, given its enviable location just beyond the DC border, Westmoreland Hills enjoys exceptional access to the wonderful restaurants and neighborhood amenities in nearby Spring Valley, Palisades, Friendship Heights and Downtown Bethesda while still maintaining its own distinct and peaceful neighborhood vibe.
Location
State MD
County Montgomery
Zoning R60
Rooms
Basement Connecting Stairway, Fully Finished, Outside Entrance, Walkout Level
Main Level Bedrooms 1
Interior
Interior Features Breakfast Area, Crown Moldings, Dining Area, Entry Level Bedroom, Floor Plan - Traditional, Formal/Separate Dining Room, Kitchen - Table Space, Primary Bath(s), Recessed Lighting, Window Treatments, Wood Floors
Hot Water Natural Gas
Heating Radiator, Heat Pump(s)
Cooling Central A/C, Ductless/Mini-Split, Programmable Thermostat
Fireplaces Number 1
Fireplaces Type Double Sided, Gas/Propane, Mantel(s), Screen
Fireplace Y
Window Features Wood Frame,Double Pane,Energy Efficient,Insulated
Heat Source Natural Gas, Electric
Laundry Dryer In Unit, Washer In Unit
Exterior
Garage Spaces 5.0
Fence Picket, Privacy, Wood
Water Access N
Accessibility None
Total Parking Spaces 5
Garage N
Building
Lot Description Landscaping, Premium
Story 3
Foundation Block
Sewer Public Sewer
Water Public
Architectural Style Cape Cod
Level or Stories 3
Additional Building Above Grade, Below Grade
New Construction N
Schools
Elementary Schools Westbrook
Middle Schools Westland
High Schools Bethesda-Chevy Chase
School District Montgomery County Public Schools
Others
Senior Community No
Tax ID 160700547643
Ownership Fee Simple
SqFt Source Assessor
Security Features Security System
Special Listing Condition Standard
Read Less
Want to know what your home might be worth? Contact us for a FREE valuation!

Our team is ready to help you sell your home for the highest possible price ASAP

Bought with Cynthia L. Howar • Washington Fine Properties, LLC
GET MORE INFORMATION





