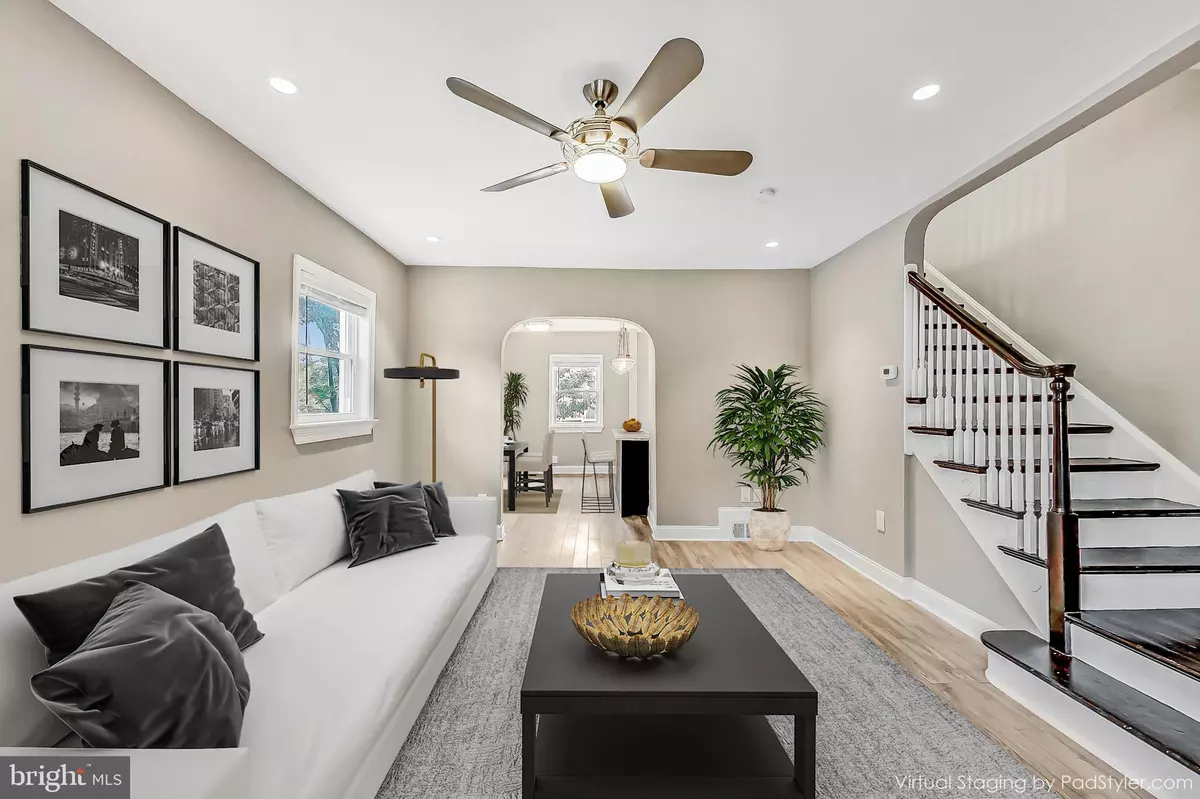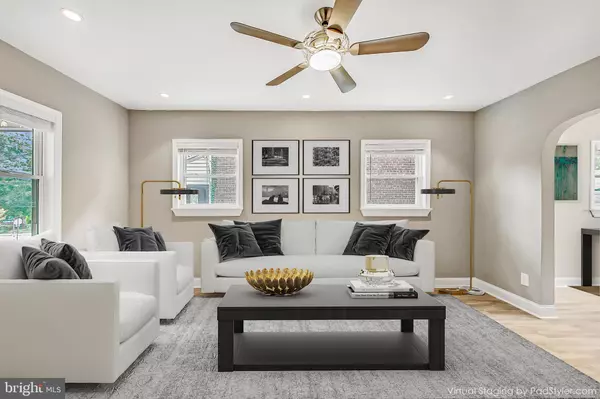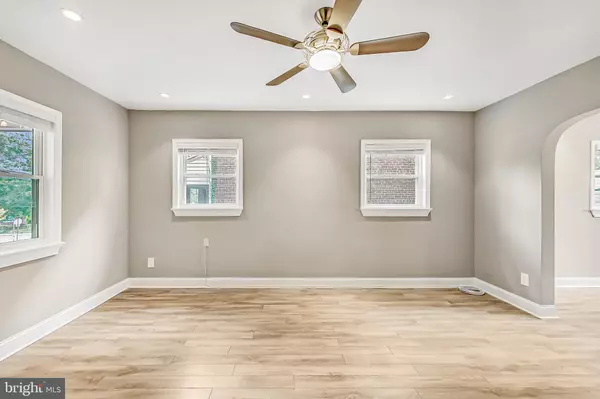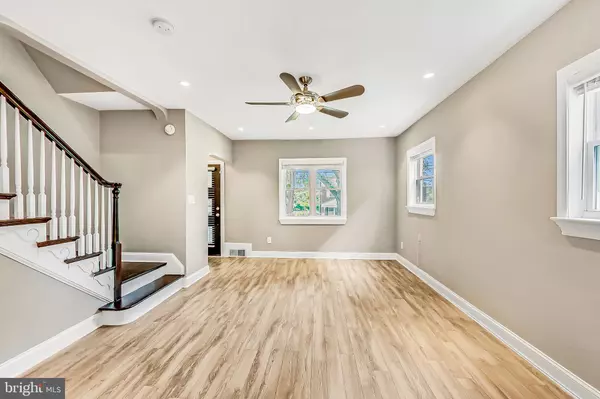$690,000
$699,000
1.3%For more information regarding the value of a property, please contact us for a free consultation.
4627 12TH ST NE Washington, DC 20017
3 Beds
2 Baths
1,588 SqFt
Key Details
Sold Price $690,000
Property Type Single Family Home
Sub Type Twin/Semi-Detached
Listing Status Sold
Purchase Type For Sale
Square Footage 1,588 sqft
Price per Sqft $434
Subdivision Brookland
MLS Listing ID DCDC2081846
Sold Date 03/17/23
Style Traditional
Bedrooms 3
Full Baths 2
HOA Y/N N
Abv Grd Liv Area 1,088
Originating Board BRIGHT
Year Built 1940
Annual Tax Amount $5,289
Tax Year 2023
Lot Size 2,584 Sqft
Acres 0.06
Property Description
BUYER INCENTIVE: THIS PROPERTY QUALIFIES FOR GEORGE MASON'S MORTGAGE'S "WELCOME HOME" MORTGAGE, FEATURING 97% FINANCING W/ NO M.I. & $10,000 LENDER-PAID GRANT TOWARDS DOWN PAYMENT & CLOSING COSTS * Marvelous Turnkey Semi-Detached Rowhouse in Brookland * Recessed Lighting, Eat-In Gourmet Kitchen, Custom Cabinetry, Quartz Countertops & Stainless Appliances * Gorgeous Master Suite with Vaulted Ceiling & Western Exposure Overlooking Tree-Lined Street * Finished Basement with High Ceilings, Murphy Bed, Full Bathroom & Laundry * 2017-Installed Solar Panel System is Owned & Typically Nets $300-$500 Several Times Per Year * HVAC & Furnace w/Humidifier Installed in 2021 * Basement & Kitchen Exits to Deck, Patio, Grassy Yard & OSP for 2 Vehicles * Near 2 Metro Stations, 12th St NE Eateries & Shops, YES! Organic Market, Brand-New Michigan Park Community Playground, Turkey Thicket Rec Center, Brookland Pint, Busboys, Starbucks, Walmart * Proximate to Highly-Rated Charter Schools (Mundo Verde, Yu Ying, DC Prep) * Compare with the $900K+ Sales Prices Nearby at EYA's Townhomes at Michigan Park * 3D Tour & Floor Plan Online!
Location
State DC
County Washington
Zoning RESI
Direction West
Rooms
Basement Rear Entrance, Connecting Stairway, Fully Finished
Interior
Interior Features Kitchen - Gourmet, Kitchen - Eat-In, Wood Floors, Ceiling Fan(s)
Hot Water Natural Gas
Heating Forced Air, Humidifier
Cooling Central A/C
Flooring Wood, Ceramic Tile
Equipment Dishwasher, Disposal, Icemaker, Microwave, Oven/Range - Gas, Refrigerator, Stove, Washer/Dryer Stacked
Fireplace N
Appliance Dishwasher, Disposal, Icemaker, Microwave, Oven/Range - Gas, Refrigerator, Stove, Washer/Dryer Stacked
Heat Source Natural Gas
Exterior
Garage Spaces 2.0
Water Access N
Accessibility None
Total Parking Spaces 2
Garage N
Building
Story 3
Foundation Slab
Sewer Public Sewer
Water Public
Architectural Style Traditional
Level or Stories 3
Additional Building Above Grade, Below Grade
New Construction N
Schools
School District District Of Columbia Public Schools
Others
Pets Allowed Y
Senior Community No
Tax ID 3916//0045
Ownership Fee Simple
SqFt Source Assessor
Acceptable Financing Conventional, Cash, FHA, VA
Listing Terms Conventional, Cash, FHA, VA
Financing Conventional,Cash,FHA,VA
Special Listing Condition Standard
Pets Allowed No Pet Restrictions
Read Less
Want to know what your home might be worth? Contact us for a FREE valuation!

Our team is ready to help you sell your home for the highest possible price ASAP

Bought with William E Newsome • Q. Williams Real Estate Associates

GET MORE INFORMATION





