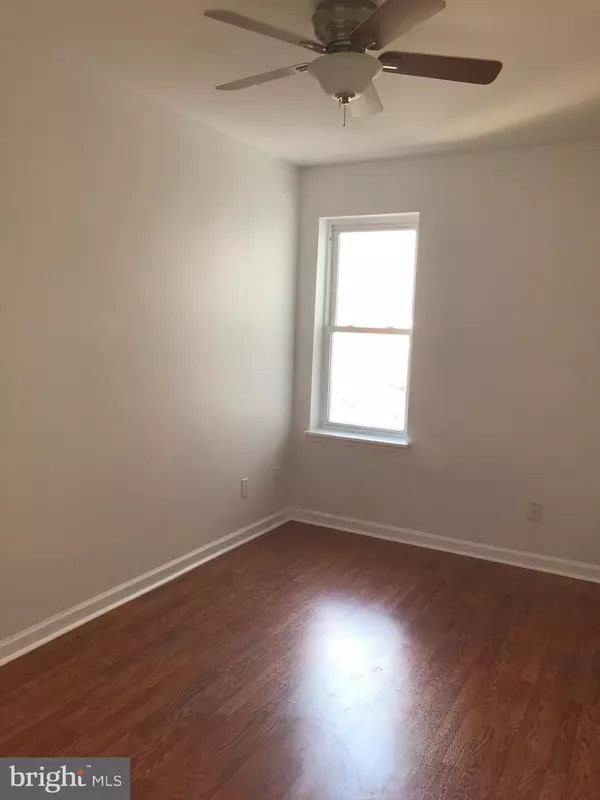$460,000
$460,000
For more information regarding the value of a property, please contact us for a free consultation.
1937 N UBER ST N Philadelphia, PA 19121
2,283 SqFt
Key Details
Sold Price $460,000
Property Type Multi-Family
Sub Type Detached
Listing Status Sold
Purchase Type For Sale
Square Footage 2,283 sqft
Price per Sqft $201
Subdivision Temple University
MLS Listing ID PAPH2175392
Sold Date 03/17/23
Style Bi-level
Abv Grd Liv Area 2,283
Originating Board BRIGHT
Year Built 2010
Annual Tax Amount $6,828
Tax Year 2022
Lot Size 1,090 Sqft
Acres 0.03
Lot Dimensions 14.00 x 77.83
Property Description
INVESTORS WANTED!!! Live in one unit and rent the other or rent both units! Current tenants are month to month. Downstairs unit plans to move out in January.
Located a short walk or bike ride from Temple University and walking distance to public transportation is this split level Duplex consisting of one 5 bedroom/2 bath and one 4 bedroom/2 bath units. Upon entering Unit 1 you immediately enter a modern eat-in kitchen with stainless steel appliances and mosaic tile backsplash. If you turn to your right you will see Bedroom 1 and Bedroom 2 is nestled on the other side of the kitchen between the first full bath and the entrance to the private, enclosed covered patio. Turn to your left and descend the stairs you will find a common living area, laundry closet, second full bath, and Bedrooms 3 & 4. From the kitchen you will find a second staircase that climbs to Bedroom 5 which enjoys its very own private deck. From the main entrance of the building climb the stairs to access Unit 2. As you enter Unit 2, you will find Bedrooms 1 & 2, a full bathroom, and the laundry closet. As you round the corner by the second bedroom and climb the stairs to the second floor, you immediately enter a modern eat-in kitchen with stainless steel appliances and mosaic tile backsplash, Bedrooms 3 & 4, the 2nd Full Bathroom and a common living area that leads out to your very own private deck. Mature trees behind the property offer plenty of shade on those hot summer days. There are high ceilings, recessed lighting, and hardwood flooring throughout both apartments. Sprinkler, intercom, and security systems were installed during construction.
Location
State PA
County Philadelphia
Area 19121 (19121)
Zoning RSA5
Interior
Interior Features Breakfast Area, Ceiling Fan(s), Combination Kitchen/Living, Entry Level Bedroom, Family Room Off Kitchen, Intercom, Recessed Lighting, Sprinkler System, Wood Floors
Hot Water Natural Gas
Heating Hot Water
Cooling Central A/C
Flooring Hardwood, Ceramic Tile
Equipment Built-In Microwave, Built-In Range, Dishwasher, Dryer - Front Loading, Dryer - Electric, Energy Efficient Appliances, Oven - Self Cleaning, Intercom, Oven/Range - Electric, Stainless Steel Appliances, Washer - Front Loading, Washer/Dryer Stacked, Water Heater - High-Efficiency
Fireplace N
Window Features Energy Efficient
Appliance Built-In Microwave, Built-In Range, Dishwasher, Dryer - Front Loading, Dryer - Electric, Energy Efficient Appliances, Oven - Self Cleaning, Intercom, Oven/Range - Electric, Stainless Steel Appliances, Washer - Front Loading, Washer/Dryer Stacked, Water Heater - High-Efficiency
Heat Source Natural Gas
Exterior
Exterior Feature Deck(s), Patio(s)
Utilities Available Electric Available, Cable TV Available, Natural Gas Available, Multiple Phone Lines, Water Available, Sewer Available
Water Access N
Roof Type Flat
Accessibility None
Porch Deck(s), Patio(s)
Garage N
Building
Foundation Block
Sewer Public Sewer
Water Public
Architectural Style Bi-level
Additional Building Above Grade, Below Grade
Structure Type Dry Wall,9'+ Ceilings
New Construction N
Schools
School District The School District Of Philadelphia
Others
Tax ID 321273300
Ownership Fee Simple
SqFt Source Estimated
Security Features 24 hour security,Carbon Monoxide Detector(s),Exterior Cameras,Fire Detection System,Intercom
Acceptable Financing Conventional, FHA, VA, Cash
Listing Terms Conventional, FHA, VA, Cash
Financing Conventional,FHA,VA,Cash
Special Listing Condition Standard
Read Less
Want to know what your home might be worth? Contact us for a FREE valuation!

Our team is ready to help you sell your home for the highest possible price ASAP

Bought with Stephanie L Hannon • The Investor Brokerage
GET MORE INFORMATION





