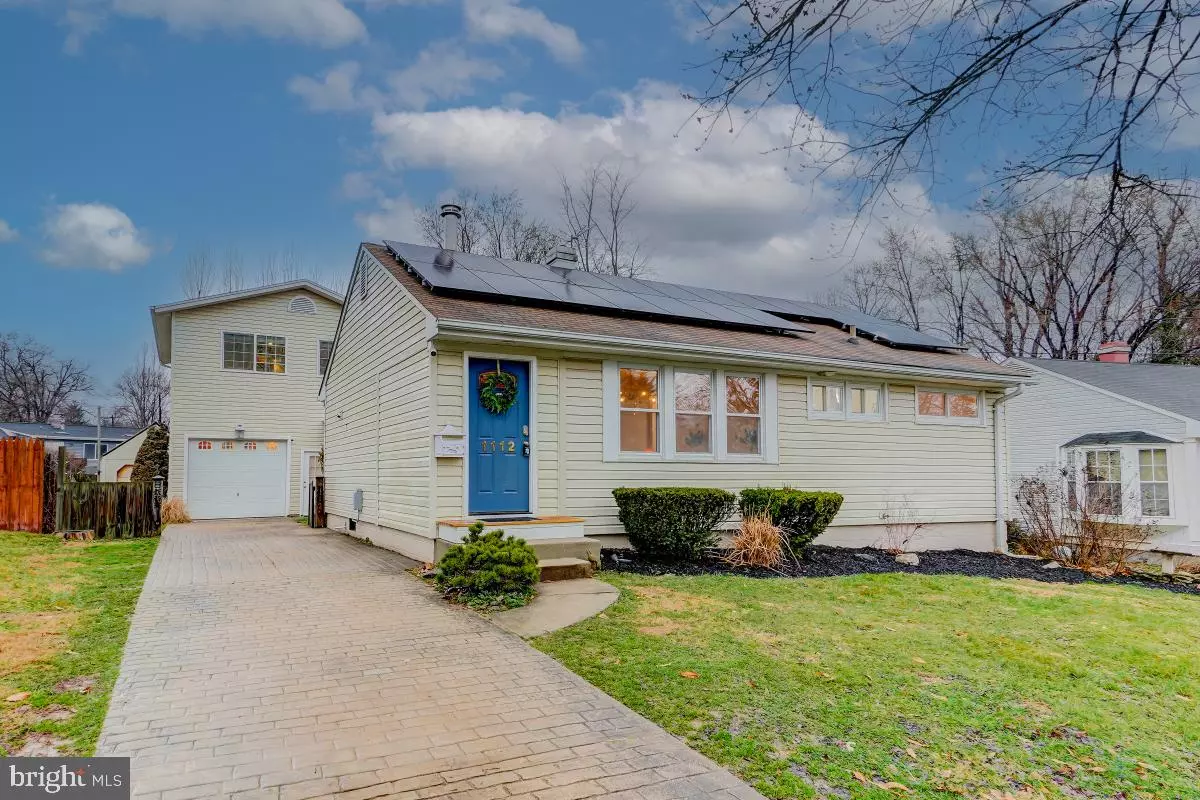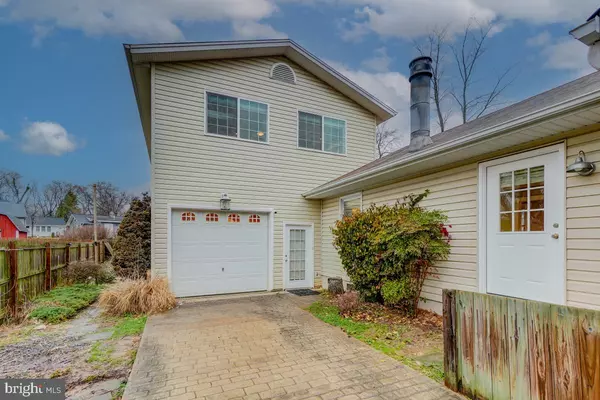$615,000
$585,000
5.1%For more information regarding the value of a property, please contact us for a free consultation.
1112 PARRISH DR Rockville, MD 20851
5 Beds
3 Baths
2,068 SqFt
Key Details
Sold Price $615,000
Property Type Single Family Home
Sub Type Detached
Listing Status Sold
Purchase Type For Sale
Square Footage 2,068 sqft
Price per Sqft $297
Subdivision Rockcrest
MLS Listing ID MDMC2079196
Sold Date 03/17/23
Style Dwelling w/Separate Living Area,Ranch/Rambler
Bedrooms 5
Full Baths 3
HOA Y/N N
Abv Grd Liv Area 2,068
Originating Board BRIGHT
Year Built 1953
Annual Tax Amount $5,240
Tax Year 2023
Lot Size 0.256 Acres
Acres 0.26
Property Description
2 SEPARATE LIVING AREAS ATTACHED GARAGE / WORKSHOP with APARTMENT ABOVE! This Flexible Floor Plan will Delight Extended & Blended Families, A Rental Maybe ?! What's Your Idea? Approximate Square Footage: Main Level: 1,400 Apartment: 668 Garage: 642
Lovely Rockville rambler features a spacious family room addition, the original home features a large kitchen that opens to the bright family room with sliding glass doors to a new concrete patio and private, level yard. Super spacious garage, workshop is currently pristine living area. The concrete floor features radiant heat and the accessory apartment above which features bamboo flooring with radiant heat! The main house features 3 bedrooms 2 baths. Spacious kitchen enjoys tall maple cabinets, Corian counter tops a huge pantry and lunch enclave. Additional dining areas were enjoyed in the large front living room area and the family room. The den / laundry room area may pose as a dressing room or office. Both living areas enjoy open concept advantages and are delightfully appointed with special amenities including rich woodwork and lighting. Super Convenient... Only Minutes to Metro, Schools & Parkland. Hit the Hike & Bike Trails of Rock Creek Park! Enjoy Civic Center Mansion Overlooking 28 Acres of Beautifully Landscaped Grounds with Ornamental Gardens, Snow-Hill, A Nature & Wildlife Sanctuary & The F. Scott Fitzgerald Theater. Renown Rockville, A Wonderful Place to Live! Solar Panels are owned. Offer Deadline Tuesday 2/28
REALTORS: Please see agent remarks for more information, thanks!
Location
State MD
County Montgomery
Zoning R60
Rooms
Other Rooms Living Room, Bedroom 2, Kitchen, Family Room, Den, Bedroom 1, In-Law/auPair/Suite, Laundry, Bathroom 1
Main Level Bedrooms 3
Interior
Interior Features 2nd Kitchen, Attic, Built-Ins, Ceiling Fan(s), Combination Dining/Living, Crown Moldings, Entry Level Bedroom, Family Room Off Kitchen, Floor Plan - Open, Kitchen - Gourmet, Pantry, Recessed Lighting, Skylight(s), Window Treatments, Wood Floors
Hot Water Natural Gas
Heating Forced Air, Radiant, Zoned
Cooling Central A/C
Flooring Solid Hardwood, Ceramic Tile, Bamboo
Fireplaces Number 1
Fireplaces Type Brick, Fireplace - Glass Doors
Equipment Oven/Range - Gas, Built-In Microwave, Refrigerator, Dishwasher, Disposal, Washer, Dryer
Fireplace Y
Window Features Double Pane,Insulated,Replacement,Screens,Skylights
Appliance Oven/Range - Gas, Built-In Microwave, Refrigerator, Dishwasher, Disposal, Washer, Dryer
Heat Source Natural Gas
Laundry Main Floor, Upper Floor
Exterior
Exterior Feature Patio(s)
Parking Features Garage - Front Entry, Inside Access, Oversized
Garage Spaces 8.0
Fence Privacy, Fully, Wood
Water Access N
View Garden/Lawn
Roof Type Asphalt
Accessibility 32\"+ wide Doors
Porch Patio(s)
Road Frontage City/County
Attached Garage 2
Total Parking Spaces 8
Garage Y
Building
Lot Description Level, Rear Yard, Secluded
Story 2
Foundation Crawl Space
Sewer Public Sewer
Water Public
Architectural Style Dwelling w/Separate Living Area, Ranch/Rambler
Level or Stories 2
Additional Building Above Grade, Below Grade
Structure Type Dry Wall
New Construction N
Schools
Elementary Schools Twinbrook
Middle Schools Julius West
High Schools Richard Montgomery
School District Montgomery County Public Schools
Others
Senior Community No
Tax ID 160400193672
Ownership Fee Simple
SqFt Source Assessor
Acceptable Financing Cash, Conventional, FHA, VA
Horse Property N
Listing Terms Cash, Conventional, FHA, VA
Financing Cash,Conventional,FHA,VA
Special Listing Condition Standard
Read Less
Want to know what your home might be worth? Contact us for a FREE valuation!

Our team is ready to help you sell your home for the highest possible price ASAP

Bought with Elizabeth A Foster • RE/MAX Success

GET MORE INFORMATION





