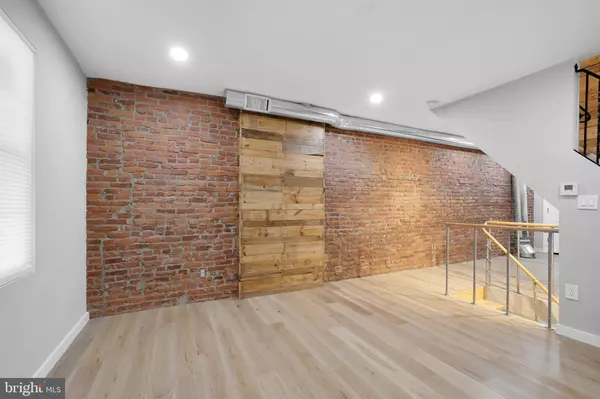$255,000
$265,000
3.8%For more information regarding the value of a property, please contact us for a free consultation.
1318 S STANLEY ST Philadelphia, PA 19146
3 Beds
2 Baths
1,096 SqFt
Key Details
Sold Price $255,000
Property Type Townhouse
Sub Type Interior Row/Townhouse
Listing Status Sold
Purchase Type For Sale
Square Footage 1,096 sqft
Price per Sqft $232
Subdivision Grays Ferry
MLS Listing ID PAPH2192664
Sold Date 03/15/23
Style Contemporary
Bedrooms 3
Full Baths 1
Half Baths 1
HOA Y/N N
Abv Grd Liv Area 896
Originating Board BRIGHT
Year Built 1920
Annual Tax Amount $1,406
Tax Year 2022
Lot Size 714 Sqft
Acres 0.02
Lot Dimensions 14.00 x 51.00
Property Description
This is the one you've been waiting for! This a wonderful opportunity to own a stylish modern home that offers a newly updated space from top to bottom!
Located in one of the city’s hottest and fastest-growing neighborhoods. This house offers a beautiful and bright interior and includes all the best features you would expect from a professional upgrade- new flooring throughout, brand-new appliances, new windows and so much more. A smart design and great attention to detail are prominently on display!
Once you step through the front door, you'll immediately be greeted by a spacious and impressive exposed brick stone wall that extends from the living room through the open-concept kitchen, adding warmth to the contemporary interior and luxurious hardwood floors.
The kitchen was designed to fulfill all a cook’s needs- a stainless-steel appliance package, spacious quartz stone countertops, and designer modern cabinetry. You will love the amount of natural light that pours in through the large windows.
This property is truly move-in ready, upstairs are two large bedrooms boasting hardwood floors and beautiful ceiling height in both rooms. The primary suite brings it all together with beautiful custom tile work, vaulted ceilings with recessed lighting, and a large walk-in closet equipped with an organizer system that just screams organization! On this floor, you will also find a spacious modern bathroom with magnificent vanity and tiled floors, the skylight over the tub completes the lavish look of this space.
The lower level is finished throughout and designed as an extra-large private suite with separate rooms that can easily fit a sitting area as well as a full bedroom suite with an attached powder room. A brand-new washer and dryer in an enclosed utility room.
The large backyard is fenced and has plenty of room for entertaining or just relaxing in privacy. This home is filled with luxury features!
Conveniently located in the Gray’s Ferry/Point Breeze area, this address allows for easy commuting across the Schuylkill River. Within minutes, you will be in the major medical centers of PENN, CHOP, and HUP. If driving to Drexel or UPENN universities or the suburbs and towns off the 676. The neighborhood offers cool and eclectic eateries, grocery shops, local bars, and green parks. Also, a quick ride to Rittenhouse Square, Midtown, Fairmount, the Schuylkill trail, and many of Center City Philadelphia's best attractions.
Location
State PA
County Philadelphia
Area 19146 (19146)
Zoning RSA5
Rooms
Basement Fully Finished
Main Level Bedrooms 3
Interior
Hot Water Natural Gas
Heating Central
Cooling Central A/C
Equipment Refrigerator, Oven/Range - Electric, Built-In Microwave, Dishwasher, Washer, Dryer, Water Heater
Furnishings No
Fireplace N
Appliance Refrigerator, Oven/Range - Electric, Built-In Microwave, Dishwasher, Washer, Dryer, Water Heater
Heat Source Natural Gas
Laundry Basement, Washer In Unit, Dryer In Unit
Exterior
Water Access N
Accessibility Other
Garage N
Building
Story 3
Foundation Other
Sewer Public Sewer
Water Public
Architectural Style Contemporary
Level or Stories 3
Additional Building Above Grade, Below Grade
New Construction N
Schools
School District The School District Of Philadelphia
Others
Pets Allowed Y
Senior Community No
Tax ID 362262200
Ownership Fee Simple
SqFt Source Assessor
Special Listing Condition Standard
Pets Allowed No Pet Restrictions
Read Less
Want to know what your home might be worth? Contact us for a FREE valuation!

Our team is ready to help you sell your home for the highest possible price ASAP

Bought with Andrew John Galster • Redfin Corporation

GET MORE INFORMATION





