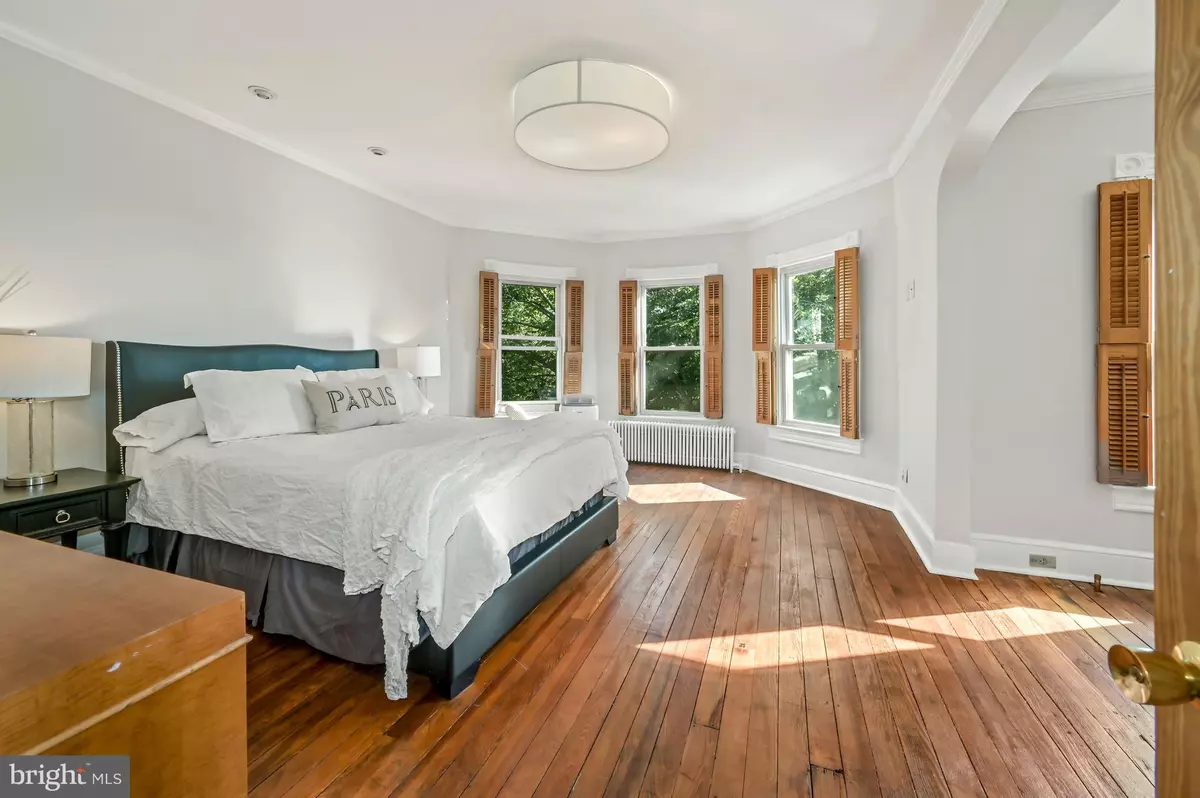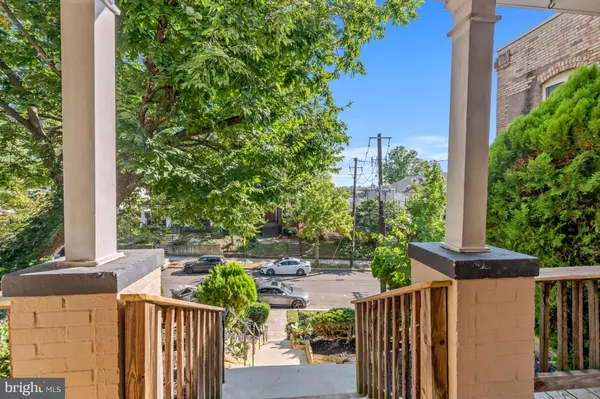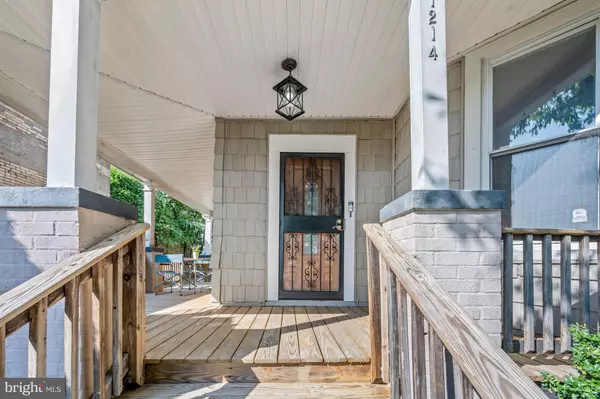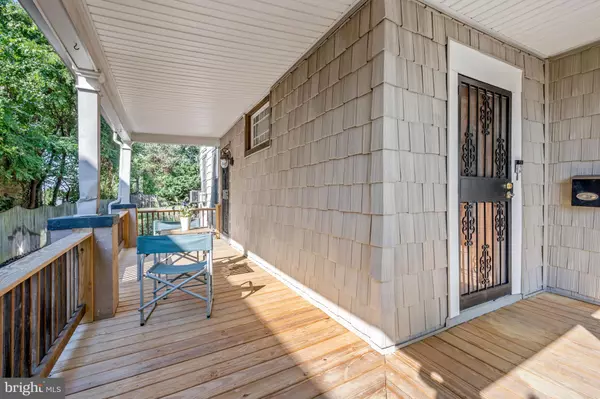$825,000
$849,900
2.9%For more information regarding the value of a property, please contact us for a free consultation.
1214 EVARTS ST NE Washington, DC 20018
4 Beds
3 Baths
2,266 SqFt
Key Details
Sold Price $825,000
Property Type Single Family Home
Sub Type Detached
Listing Status Sold
Purchase Type For Sale
Square Footage 2,266 sqft
Price per Sqft $364
Subdivision Brookland
MLS Listing ID DCDC2072192
Sold Date 03/10/23
Style Traditional
Bedrooms 4
Full Baths 2
Half Baths 1
HOA Y/N N
Abv Grd Liv Area 1,668
Originating Board BRIGHT
Year Built 1900
Annual Tax Amount $1,674
Tax Year 2022
Lot Size 6,750 Sqft
Acres 0.15
Property Description
Tastefully renovated 4 BD, 2.5 BA Brookland detached home that boasts approximately 2600 sq. ft. featuring a stunning covered wrap-around porch, massive, fully-fenced yard, seasonal views of DC monuments AND the National Basilica, and beautiful character! Sun streams into the home from all four sides of the fully detached home. The high-ceiling foyer with a closet opens to a traditional first-floor layout with an expansive living room, sunny dining room off kitchen that opens to porch, and an additional room ideal for an office or fourth bedroom. The powder room conveniently enjoins both the living room and the office. The large gourmet kitchen features stainless steel appliances, long granite counters, plentiful wood cabinets, and opens to the outside. The bright and spacious master bedroom features high ceilings, three bayed windows and a sitting area. All three bedrooms on the second floor enjoy great light from multiple windows. The lower level, complete with a separate entrance, boasts a dedicated laundry area, fully-tiled floors, and a second full bathroom with a jet tub and dual sinks. Beautiful character with French doors, original wood staircase and hardwood floors. Very near two Metro Red lines and all the best that Brookland has to offer!
Location
State DC
County Washington
Zoning R-3
Rooms
Basement Other
Main Level Bedrooms 1
Interior
Interior Features Carpet, Ceiling Fan(s), Crown Moldings, Entry Level Bedroom, Floor Plan - Traditional, Formal/Separate Dining Room, Kitchen - Gourmet, Soaking Tub, Tub Shower, Upgraded Countertops, Window Treatments, Wood Floors
Hot Water Natural Gas
Heating Hot Water, Radiator
Cooling Window Unit(s)
Flooring Hardwood
Equipment Disposal, Dishwasher, Dryer, Refrigerator, Six Burner Stove, Stainless Steel Appliances, Stove, Washer - Front Loading, Water Heater
Fireplace N
Window Features Double Pane,Screens,Sliding,Wood Frame
Appliance Disposal, Dishwasher, Dryer, Refrigerator, Six Burner Stove, Stainless Steel Appliances, Stove, Washer - Front Loading, Water Heater
Heat Source Natural Gas
Laundry Lower Floor
Exterior
Fence Wood
Water Access N
View City, Trees/Woods
Accessibility None
Garage N
Building
Story 3
Foundation Other
Sewer Public Septic, Public Sewer
Water Public
Architectural Style Traditional
Level or Stories 3
Additional Building Above Grade, Below Grade
Structure Type 9'+ Ceilings
New Construction N
Schools
School District District Of Columbia Public Schools
Others
Senior Community No
Tax ID 3936//0010
Ownership Fee Simple
SqFt Source Assessor
Special Listing Condition Standard
Read Less
Want to know what your home might be worth? Contact us for a FREE valuation!

Our team is ready to help you sell your home for the highest possible price ASAP

Bought with Jon Rudick • Compass

GET MORE INFORMATION





