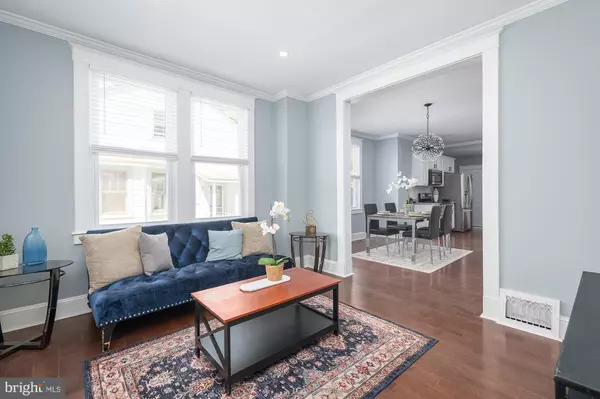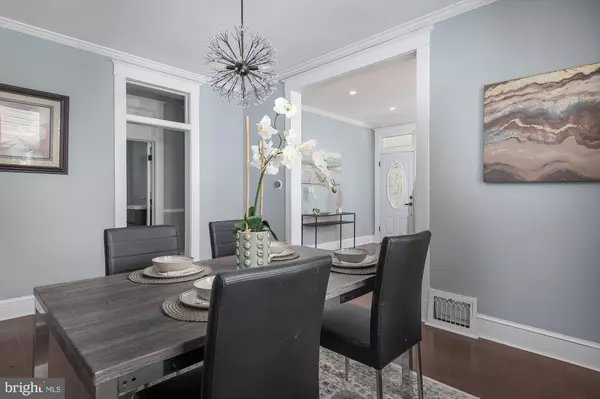$295,000
$299,900
1.6%For more information regarding the value of a property, please contact us for a free consultation.
3126 ORLANDO AVENUE Baltimore, MD 21234
4 Beds
3 Baths
2,100 SqFt
Key Details
Sold Price $295,000
Property Type Single Family Home
Sub Type Detached
Listing Status Sold
Purchase Type For Sale
Square Footage 2,100 sqft
Price per Sqft $140
Subdivision Parkville
MLS Listing ID MDBA2070600
Sold Date 03/07/23
Style Cape Cod
Bedrooms 4
Full Baths 3
HOA Y/N N
Abv Grd Liv Area 1,200
Originating Board BRIGHT
Year Built 1924
Annual Tax Amount $2,959
Tax Year 2022
Lot Size 7,497 Sqft
Acres 0.17
Property Sub-Type Detached
Property Description
Now offering an interest rate buy-down of 1pt of the loan amount when using a preferred lender. Beautifully renovated 4 bedroom 3 full bath home on a quiet tree-lined street. First floor welcomes you with a cozy living room with oversized windows, crown molding and gleaming floors, separate dining room and a fully renovated kitchen with stylish cabinets, exotic granite counters and brand new stainless appliances. There are also two larger bedrooms and a bathroom. Second floor is an en-suite with a spacious bedroom and fully renovated bathroom. Lower finished walk-put level features an additional bedroom/den with its own bathroom, along with a large family room.
Large backyard with an above-ground and around deck is a perfect space for family gatherings and cookouts. 2 car garage and off-street driveway is yet another great feature of this property. House offers BRAND NEW HVAC.
Location
State MD
County Baltimore City
Zoning R
Rooms
Other Rooms Living Room, Dining Room, Bedroom 2, Bedroom 3, Bedroom 4, Kitchen, Bedroom 1, Bathroom 1, Bathroom 2, Bathroom 3
Basement Connecting Stairway, Improved, Fully Finished
Main Level Bedrooms 2
Interior
Interior Features Carpet, Ceiling Fan(s), Formal/Separate Dining Room, Tub Shower, Window Treatments, Floor Plan - Open, Stall Shower
Hot Water Natural Gas
Heating Forced Air
Cooling Ceiling Fan(s), Central A/C
Equipment Built-In Microwave, Dishwasher, Exhaust Fan, Oven/Range - Electric, Refrigerator, Stainless Steel Appliances, Stove, Icemaker, Water Dispenser
Appliance Built-In Microwave, Dishwasher, Exhaust Fan, Oven/Range - Electric, Refrigerator, Stainless Steel Appliances, Stove, Icemaker, Water Dispenser
Heat Source Natural Gas
Exterior
Parking Features Garage - Front Entry
Garage Spaces 2.0
Water Access N
Accessibility None
Total Parking Spaces 2
Garage Y
Building
Story 3
Foundation Other
Sewer Public Sewer
Water Public
Architectural Style Cape Cod
Level or Stories 3
Additional Building Above Grade, Below Grade
New Construction N
Schools
School District Baltimore City Public Schools
Others
Senior Community No
Tax ID 0327045545 023
Ownership Fee Simple
SqFt Source Assessor
Special Listing Condition Standard
Read Less
Want to know what your home might be worth? Contact us for a FREE valuation!

Our team is ready to help you sell your home for the highest possible price ASAP

Bought with Anthony Jerome Brooks • Keller Williams Legacy
GET MORE INFORMATION





