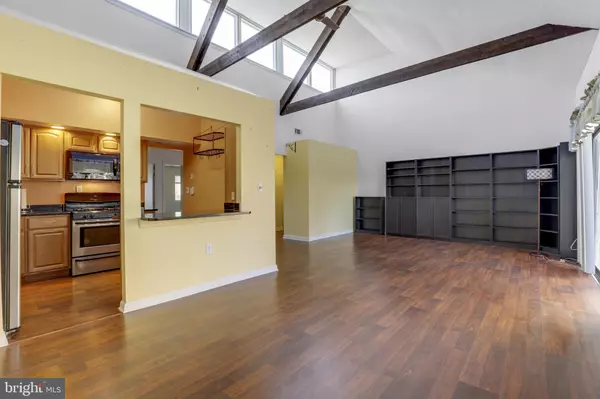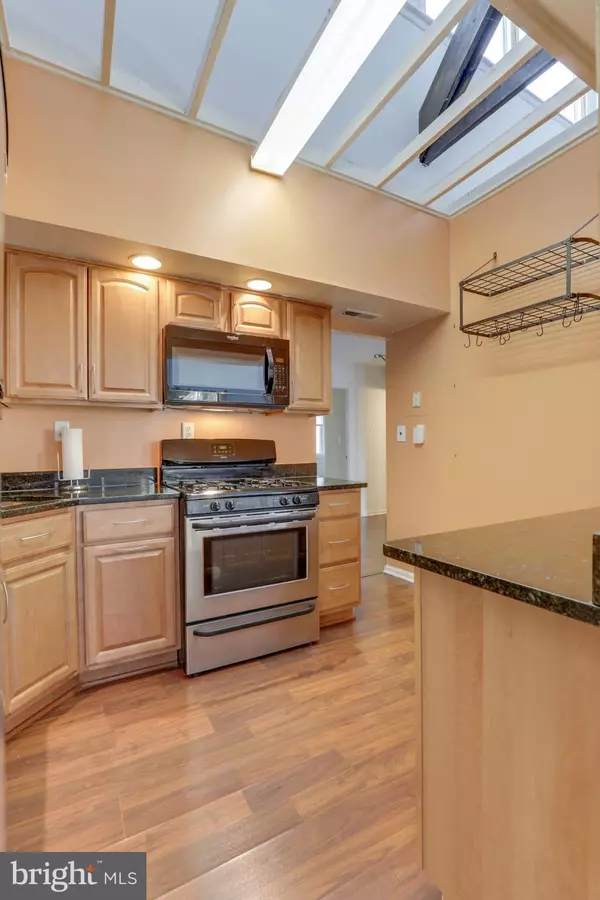$170,000
$163,900
3.7%For more information regarding the value of a property, please contact us for a free consultation.
15 SUNTOP CT #302 Baltimore, MD 21209
2 Beds
2 Baths
1,343 SqFt
Key Details
Sold Price $170,000
Property Type Condo
Sub Type Condo/Co-op
Listing Status Sold
Purchase Type For Sale
Square Footage 1,343 sqft
Price per Sqft $126
Subdivision Rockland Run
MLS Listing ID MDBC2058864
Sold Date 03/06/23
Style Ranch/Rambler
Bedrooms 2
Full Baths 2
Condo Fees $285/mo
HOA Y/N N
Abv Grd Liv Area 1,343
Originating Board BRIGHT
Year Built 1975
Annual Tax Amount $2,246
Tax Year 2022
Property Description
Imagine coming home to this beautiful open floor-plan, top level condo featuring skylights, vaulted ceilings, exposed beams, and sweeping views. The well appointed kitchen with SS appliances, granite counters, and ample natural light opens to the living room / dining room. Functional layout with a separate full bath in larger bedroom. Enjoy morning coffee on the large deck overlooking the pool, trees, and common green space. Community amenities / services include swimming pool and tennis courts, snow removal, gas, water, and trash. Conveniently located with easy access to downtown, the Beltway, I83, parks, and hiking.
Location
State MD
County Baltimore
Zoning RES
Rooms
Main Level Bedrooms 2
Interior
Interior Features Kitchen - Galley, Dining Area, Primary Bath(s), Entry Level Bedroom, Upgraded Countertops, Floor Plan - Open
Hot Water Natural Gas
Heating Forced Air
Cooling Central A/C, Ceiling Fan(s)
Equipment Dishwasher, Disposal, Oven - Self Cleaning, Oven/Range - Gas, Refrigerator, Microwave
Fireplace N
Appliance Dishwasher, Disposal, Oven - Self Cleaning, Oven/Range - Gas, Refrigerator, Microwave
Heat Source Natural Gas
Laundry Common
Exterior
Amenities Available Common Grounds, Extra Storage, Pool - Outdoor, Tennis Courts
Water Access N
Accessibility None
Garage N
Building
Story 1
Unit Features Garden 1 - 4 Floors
Sewer Public Sewer
Water Public
Architectural Style Ranch/Rambler
Level or Stories 1
Additional Building Above Grade, Below Grade
New Construction N
Schools
High Schools Pikesville
School District Baltimore County Public Schools
Others
Pets Allowed Y
HOA Fee Include Ext Bldg Maint,Gas,Heat,Lawn Maintenance,Management,Insurance,Pool(s),Reserve Funds,Snow Removal,Trash,Water
Senior Community No
Tax ID 04031900004527
Ownership Condominium
Special Listing Condition Standard
Pets Allowed Case by Case Basis
Read Less
Want to know what your home might be worth? Contact us for a FREE valuation!

Our team is ready to help you sell your home for the highest possible price ASAP

Bought with Jasmine Agnew • Cummings & Co. Realtors

GET MORE INFORMATION





