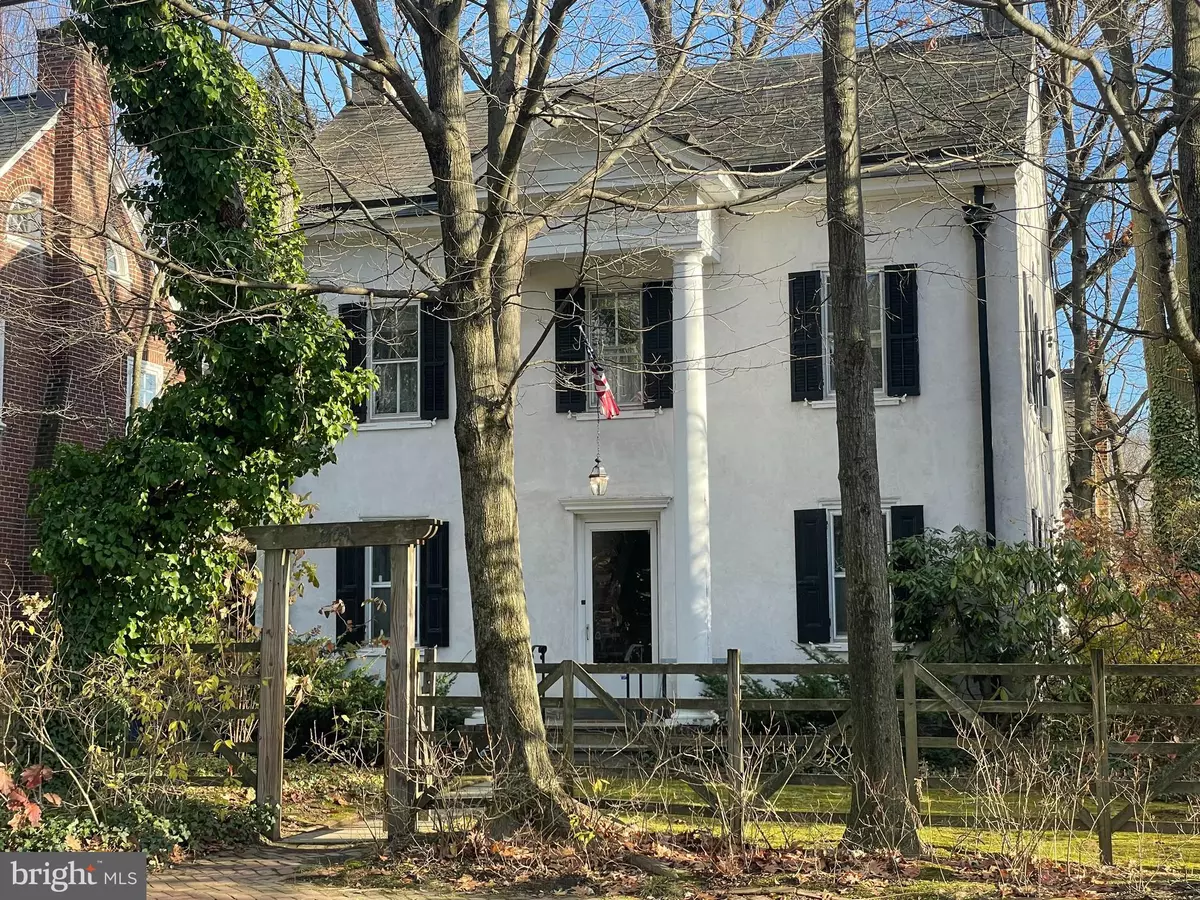$650,000
$650,000
For more information regarding the value of a property, please contact us for a free consultation.
254 W HIGHLAND AVE Philadelphia, PA 19118
5 Beds
3 Baths
2,236 SqFt
Key Details
Sold Price $650,000
Property Type Single Family Home
Sub Type Detached
Listing Status Sold
Purchase Type For Sale
Square Footage 2,236 sqft
Price per Sqft $290
Subdivision Chestnut Hill
MLS Listing ID PAPH2191220
Sold Date 03/02/23
Style Victorian,Farmhouse/National Folk
Bedrooms 5
Full Baths 2
Half Baths 1
HOA Y/N N
Abv Grd Liv Area 2,236
Originating Board BRIGHT
Year Built 1925
Annual Tax Amount $9,161
Tax Year 2023
Lot Size 6,000 Sqft
Acres 0.14
Lot Dimensions 60.00 x 100.00
Property Description
Sitting in a prime Chestnut Hill location, this five bedroom, two and a half bath Victorian farmhouse delivers the bones of an exquisite single, with high ceilings, hardwood floors, wood burning fireplace, and a precious fenced yard with mature plantings. Bring your architect/contractor to help you envision a 21st century redo of this authentic residence. Walking distance to all life has to offer in this fabulous neighborhood: shopping, dining, and entertainment on Germantown Ave; extraordinary parklands of the Wissahickon Valley and Pastorius Park; rail line to Center City Philadelphia; schools; library; and fitness center. Don't miss this opportunity to find your home in the heart of Chestnut Hill.
Location
State PA
County Philadelphia
Area 19118 (19118)
Zoning RSA3
Direction West
Rooms
Basement Unfinished
Interior
Hot Water Natural Gas
Heating Radiator
Cooling None
Fireplaces Number 1
Fireplaces Type Wood
Fireplace Y
Heat Source Oil
Laundry Main Floor
Exterior
Utilities Available Natural Gas Available, Electric Available, Sewer Available
Water Access N
Accessibility None
Garage N
Building
Story 3
Foundation Stone
Sewer Public Sewer
Water Public
Architectural Style Victorian, Farmhouse/National Folk
Level or Stories 3
Additional Building Above Grade, Below Grade
New Construction N
Schools
School District The School District Of Philadelphia
Others
Pets Allowed Y
Senior Community No
Tax ID 092202600
Ownership Fee Simple
SqFt Source Assessor
Acceptable Financing Cash, Conventional
Listing Terms Cash, Conventional
Financing Cash,Conventional
Special Listing Condition Standard
Pets Allowed No Pet Restrictions
Read Less
Want to know what your home might be worth? Contact us for a FREE valuation!

Our team is ready to help you sell your home for the highest possible price ASAP

Bought with Camilla F Whetzel • Kurfiss Sotheby's International Realty

GET MORE INFORMATION





