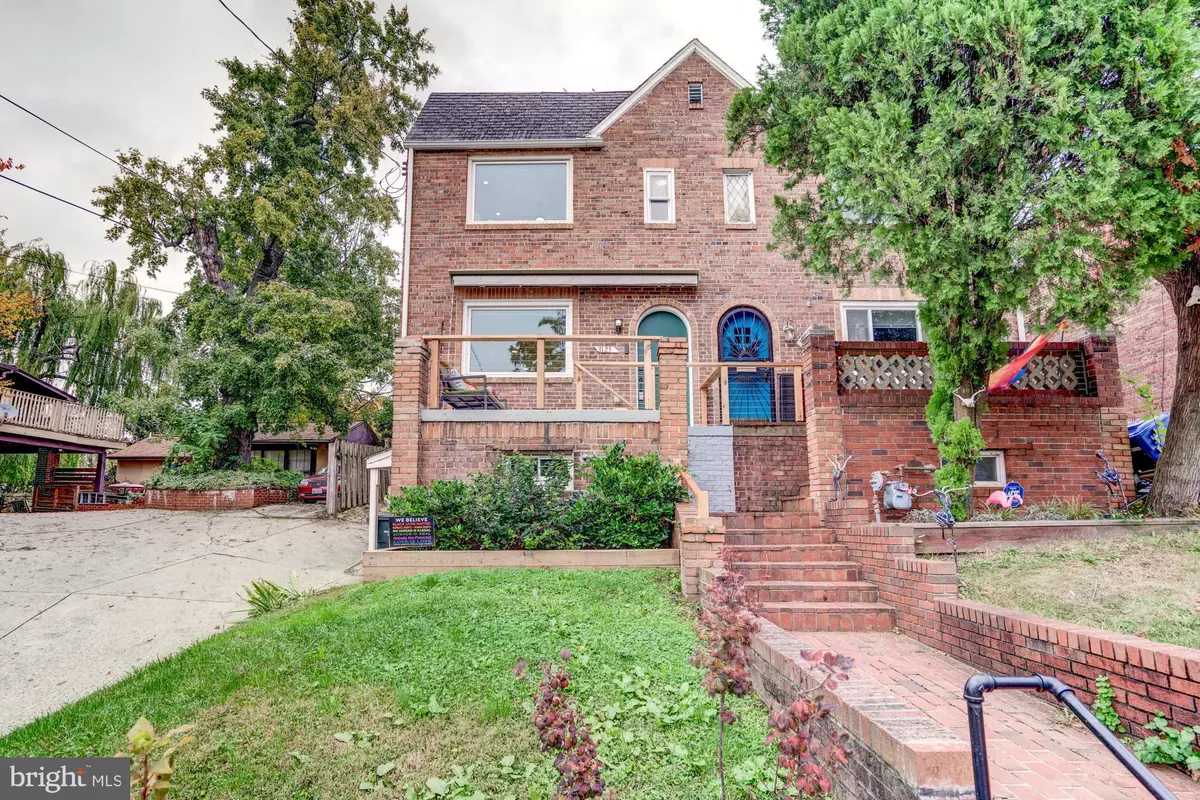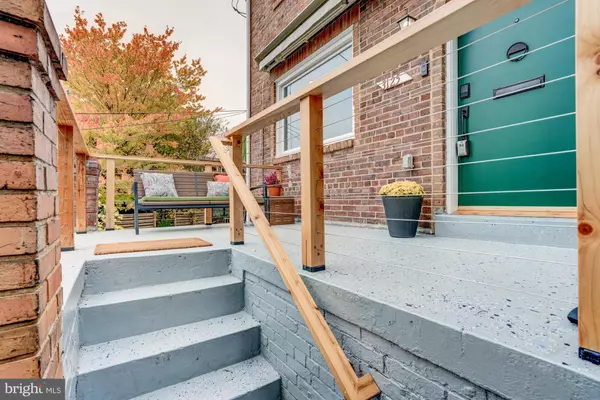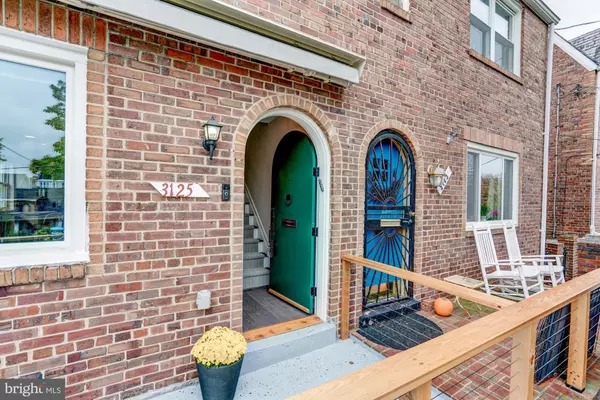$698,000
$698,000
For more information regarding the value of a property, please contact us for a free consultation.
3125 18TH ST NE Washington, DC 20018
4 Beds
4 Baths
1,800 SqFt
Key Details
Sold Price $698,000
Property Type Single Family Home
Sub Type Twin/Semi-Detached
Listing Status Sold
Purchase Type For Sale
Square Footage 1,800 sqft
Price per Sqft $387
Subdivision Brookland
MLS Listing ID DCDC2072638
Sold Date 02/28/23
Style Contemporary
Bedrooms 4
Full Baths 3
Half Baths 1
HOA Y/N N
Abv Grd Liv Area 1,200
Originating Board BRIGHT
Year Built 1939
Annual Tax Amount $3,882
Tax Year 2022
Lot Size 1,863 Sqft
Acres 0.04
Property Description
Welcome to life at 3125 18th Street, Northeast where residents enjoy the convenience of urban amenities with all the comforts of suburbia. This well-maintained four bedroom, three-and-one-half bath home is close to all the offerings in Brookland / Woodridge like Zeke’s Coffee, Union Market, Barnard Hill Park, and Taft Playground. With wonderful natural light and an open floor plan, this handsome, semi-detached home sprawls over three levels of living. Enjoy ample spaces for indoor and outdoor entertaining, as well as everyday living, including a redesigned back stone patio with a raised cedar planter overlooking the fenced-in backyard. A brick walkway leads to a welcoming, front covered porch, recently redone to include a custom cedar railing and a retractable awning, as well as a custom cedar front door with a smart lock for keyless entry. Beautiful details throughout this pristine home include oversized windows, hardwood floors, recessed lighting, stunning light fixtures, as well as various new doorknobs, window blinds, and runner carpeting. The stunning kitchen with deck access, center island, and stainless steel appliances is open to the living / dining areas, creating a superb open-concept floor plan. A powder room completes the first floor of the home. The second level features the primary bedroom with an en suite full bath. Two additional sun-filled bedrooms and a full hall bath complete the second floor of the home. There is an attic above for ample storage. The lower level boasts the fourth bedroom with an en suite full bathroom, a private entrance, a recreation room, a laundry area, and designated outdoor storage. Additional offerings include an attached private driveway and a Simplisafe security system for the main and lower floors. 3125 18th Street NE is convenient to many new restaurants and establishments in Brookland and Rhode Island Avenue, as well as parks, playgrounds, and gardens. The Woodridge Library, Fort Totten Metro stations and two major Metrobus lines are also close by.
Location
State DC
County Washington
Zoning R-I-A
Rooms
Other Rooms Living Room, Dining Room, Primary Bedroom, Bedroom 2, Bedroom 4, Kitchen, Bedroom 1, Recreation Room, Storage Room, Utility Room, Bathroom 1, Bathroom 2, Bathroom 3, Attic, Half Bath
Basement Connecting Stairway, Daylight, Partial, Full, Fully Finished, Heated, Rear Entrance, Outside Entrance, Interior Access
Interior
Interior Features Floor Plan - Open
Hot Water Natural Gas
Heating Steam
Cooling Central A/C
Equipment Built-In Microwave, Icemaker, Oven/Range - Gas
Fireplace N
Appliance Built-In Microwave, Icemaker, Oven/Range - Gas
Heat Source Natural Gas
Laundry Basement
Exterior
Exterior Feature Porch(es), Deck(s), Patio(s)
Garage Spaces 1.0
Water Access N
Accessibility None
Porch Porch(es), Deck(s), Patio(s)
Total Parking Spaces 1
Garage N
Building
Story 3
Foundation Block
Sewer Public Sewer
Water Public
Architectural Style Contemporary
Level or Stories 3
Additional Building Above Grade, Below Grade
New Construction N
Schools
Elementary Schools Burroughs Educational Campus
Middle Schools Noyes Education Campus
High Schools Roosevelt High School At Macfarland
School District District Of Columbia Public Schools
Others
Pets Allowed Y
Senior Community No
Tax ID 4207//0041
Ownership Fee Simple
SqFt Source Assessor
Security Features Carbon Monoxide Detector(s),Smoke Detector,Security System
Horse Property N
Special Listing Condition Standard
Pets Allowed No Pet Restrictions
Read Less
Want to know what your home might be worth? Contact us for a FREE valuation!

Our team is ready to help you sell your home for the highest possible price ASAP

Bought with Keri K. Shull • EXP Realty, LLC

GET MORE INFORMATION





