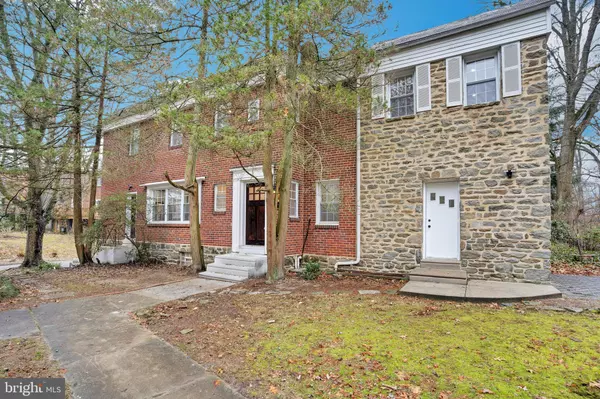$565,000
$569,900
0.9%For more information regarding the value of a property, please contact us for a free consultation.
728 S MOUNT PLEASANT RD Philadelphia, PA 19119
3 Beds
4 Baths
1,918 SqFt
Key Details
Sold Price $565,000
Property Type Single Family Home
Sub Type Twin/Semi-Detached
Listing Status Sold
Purchase Type For Sale
Square Footage 1,918 sqft
Price per Sqft $294
Subdivision Mt Airy (West)
MLS Listing ID PAPH2189734
Sold Date 02/28/23
Style Traditional
Bedrooms 3
Full Baths 2
Half Baths 2
HOA Y/N N
Abv Grd Liv Area 1,888
Originating Board BRIGHT
Year Built 1955
Annual Tax Amount $5,981
Tax Year 2023
Lot Size 4,411 Sqft
Acres 0.1
Lot Dimensions 44.00 x 166.00
Property Description
Sweet and secluded home, renovated for you to move right in.
The original hardwood floors have been refinished and gleam throughout. The first floor has a spacious sunken living room with fireplace, and dining room connected to the kitchen, and a powder room at the main entrance.
The kitchen has been opened up to feature a large peninsula, with grey shaker cabinets, tile backsplash, and new stainless appliances.
Upstairs are 3 bedrooms, including an incredible primary with en suite bath and large closet. The 2nd floor also features a hall bath with tub.
The basement is clean and great for storage or converting to an office, and has another powder room, laundry hookups, and laundry sink.
Out the back door you can access the built in garage and additional parking spot. This home has a yard on the other side of the driveway as well.
Directly across from Carpenters Woods, 2 blocks from Weavers Way, High Point, and close to everything else beautiful Mt Airy West has to offer.
Location
State PA
County Philadelphia
Area 19119 (19119)
Zoning RSA5
Rooms
Basement Full, Garage Access, Improved, Outside Entrance, Rear Entrance
Interior
Interior Features Recessed Lighting, Primary Bath(s), Wood Floors
Hot Water Natural Gas
Heating Forced Air
Cooling Central A/C
Flooring Hardwood
Fireplaces Number 1
Equipment Built-In Microwave, Dishwasher, Disposal, Oven/Range - Gas, Refrigerator, Stainless Steel Appliances
Fireplace Y
Appliance Built-In Microwave, Dishwasher, Disposal, Oven/Range - Gas, Refrigerator, Stainless Steel Appliances
Heat Source Electric
Laundry Hookup
Exterior
Parking Features Built In, Garage - Rear Entry, Garage Door Opener
Garage Spaces 2.0
Water Access N
Accessibility None
Attached Garage 1
Total Parking Spaces 2
Garage Y
Building
Story 2
Foundation Brick/Mortar, Concrete Perimeter
Sewer Public Sewer
Water Public
Architectural Style Traditional
Level or Stories 2
Additional Building Above Grade, Below Grade
New Construction N
Schools
Elementary Schools Henry Charles
School District The School District Of Philadelphia
Others
Senior Community No
Tax ID 223179000
Ownership Fee Simple
SqFt Source Assessor
Special Listing Condition Standard
Read Less
Want to know what your home might be worth? Contact us for a FREE valuation!

Our team is ready to help you sell your home for the highest possible price ASAP

Bought with Michael Garden • Compass RE

GET MORE INFORMATION





