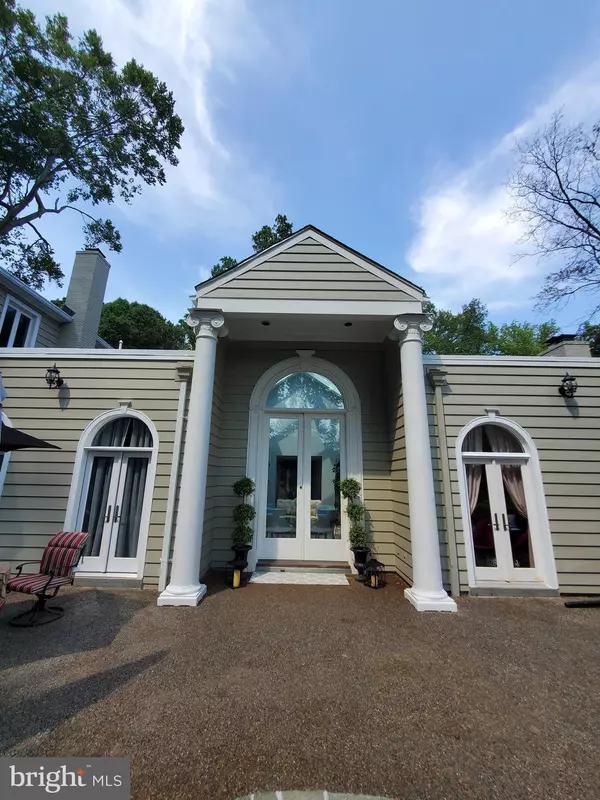$1,896,000
$1,896,000
For more information regarding the value of a property, please contact us for a free consultation.
6730 GREENTREE RD Bethesda, MD 20817
4 Beds
6 Baths
7,150 SqFt
Key Details
Sold Price $1,896,000
Property Type Single Family Home
Sub Type Detached
Listing Status Sold
Purchase Type For Sale
Square Footage 7,150 sqft
Price per Sqft $265
Subdivision Bradley Hills Grove
MLS Listing ID MDMC2080008
Sold Date 02/28/23
Style Contemporary
Bedrooms 4
Full Baths 5
Half Baths 1
HOA Y/N N
Abv Grd Liv Area 6,320
Originating Board BRIGHT
Year Built 1939
Annual Tax Amount $17,354
Tax Year 2022
Lot Size 0.700 Acres
Acres 0.7
Lot Dimensions 140x734x127x721
Property Sub-Type Detached
Property Description
MUST SEE This amazing Colonial Home, where your only limits are the limits of your imagination. This home offers 4 bedrooms, 5.5 bathrooms, and 7,150 sq ft of living space set on Arboretum-quality grounds. Completely remodeled and expanded, and updated to include all the features and amenities of a newly-built house, with tons of natural light and an abundance of storage space. It includes home-chef's kitchen, owner's suite, sauna, a formal living, and dining rooms, 2-story great room with balcony, finished Den, finished basements, workshop, marble and oak wood floors, 2-car garage, circle driveway, and 3-zone HVAC.
Location
State MD
County Montgomery
Zoning R200
Rooms
Other Rooms Living Room, Dining Room, Primary Bedroom, Bedroom 2, Bedroom 3, Bedroom 4, Kitchen, Family Room
Interior
Hot Water Natural Gas
Heating Central
Cooling Central A/C
Flooring Carpet, Wood, Marble
Fireplaces Number 4
Fireplaces Type Wood
Equipment Refrigerator, Oven/Range - Gas, Oven - Wall, Dishwasher, Microwave, Disposal, Washer, Dryer
Fireplace Y
Window Features Double Hung
Appliance Refrigerator, Oven/Range - Gas, Oven - Wall, Dishwasher, Microwave, Disposal, Washer, Dryer
Heat Source Natural Gas
Exterior
Parking Features Garage Door Opener, Garage - Side Entry
Garage Spaces 2.0
Fence Fully
Water Access N
Roof Type Shingle
Accessibility None
Road Frontage Public
Attached Garage 2
Total Parking Spaces 2
Garage Y
Building
Story 3
Foundation Crawl Space
Sewer Public Sewer
Water Public
Architectural Style Contemporary
Level or Stories 3
Additional Building Above Grade, Below Grade
New Construction N
Schools
High Schools Walt Whitman
School District Montgomery County Public Schools
Others
Pets Allowed Y
Senior Community No
Tax ID 160700583674
Ownership Fee Simple
SqFt Source Estimated
Acceptable Financing Cash, Conventional, FHA, VA
Listing Terms Cash, Conventional, FHA, VA
Financing Cash,Conventional,FHA,VA
Special Listing Condition Standard
Pets Allowed No Pet Restrictions
Read Less
Want to know what your home might be worth? Contact us for a FREE valuation!

Our team is ready to help you sell your home for the highest possible price ASAP

Bought with Damian E Buckley • Compass
GET MORE INFORMATION





