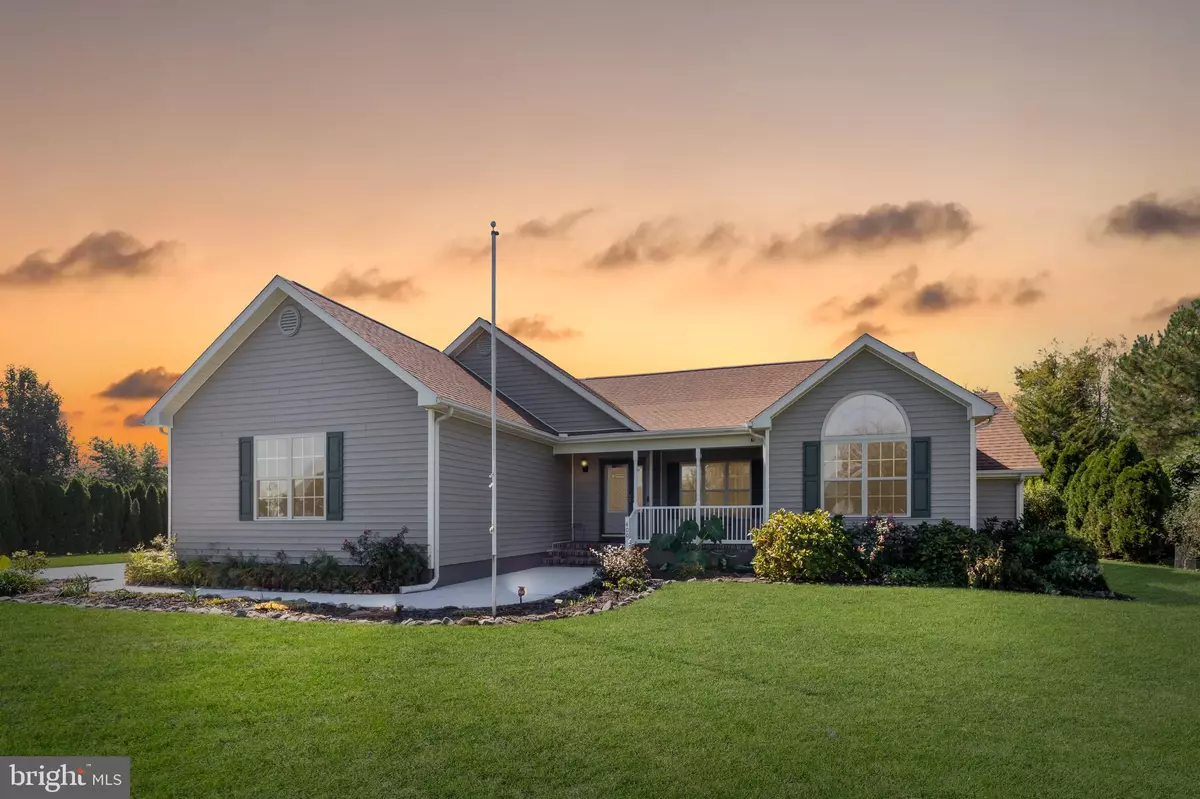$415,000
$420,000
1.2%For more information regarding the value of a property, please contact us for a free consultation.
400 MATTHEWS CIR Milford, DE 19963
3 Beds
2 Baths
2,292 SqFt
Key Details
Sold Price $415,000
Property Type Single Family Home
Sub Type Detached
Listing Status Sold
Purchase Type For Sale
Square Footage 2,292 sqft
Price per Sqft $181
Subdivision Matlinds Estates
MLS Listing ID DESU2030346
Sold Date 02/24/23
Style Contemporary,Ranch/Rambler
Bedrooms 3
Full Baths 2
HOA Fees $10/ann
HOA Y/N Y
Abv Grd Liv Area 2,292
Originating Board BRIGHT
Year Built 2003
Annual Tax Amount $1,247
Tax Year 2022
Lot Size 0.500 Acres
Acres 0.5
Lot Dimensions 137.00 x 160.00
Property Description
Welcome to 400 Matthews Circle, a beautiful rancher located in the established community of Matlinds Estates. This home has been customized throughout and includes an oversized 3-car garage with plenty of space for all your weekend projects. As you enter the home through the front door vestibule, you’ll notice the expansive vaulted ceiling in the great room which is outfitted with beautiful hardwood floors. Head straight back to the eat-in kitchen, which is well appointed with lots of counter space, plenty of wood cabinetry and stainless steel appliances and gas range. The kitchen leads into a formal dining room for all your holiday entertaining. Beyond are two nice size bedrooms, each of which includes large walk-in closets. A guest bathroom is located in this area of the home as well and includes an oversized tub. Back to the kitchen and beyond are two additional den/family rooms. One of the family rooms has a separate outside entrance and could potentially be converted into an in-law suite. This home also features a bright and sunny three season sunroom where you can sip your morning coffee and enjoy the greenery of the backyard. The primary owner’s suite sits off the great room on the other side of this home. Notice how the hardwood floors continue into this space. A large ensuite bathroom includes a walk-in shower as well as a separate large jacuzzi soaking tub. Enjoy entertaining friends and family with plenty of outside space in the backyard. There is an above-ground pool here with a new cover. The current owners converted the property to natural gas and installed a top of the line Carrier HVAC system with a special air filter system. This home is conveniently located around the corner from the new state of the art BayHealth Hospital and only 20 minutes to the Resort Beaches of Delaware. Take advantage of the extremely low DE property taxes as well as tax free shopping. Call now for a private tour.
Location
State DE
County Sussex
Area Cedar Creek Hundred (31004)
Zoning TN
Rooms
Other Rooms Living Room, Dining Room, Primary Bedroom, Sitting Room, Bedroom 2, Bedroom 3, Kitchen, Den, Foyer, Sun/Florida Room, Laundry, Primary Bathroom, Full Bath
Main Level Bedrooms 3
Interior
Interior Features Attic, Built-Ins, Carpet, Ceiling Fan(s), Entry Level Bedroom, Formal/Separate Dining Room, Kitchen - Table Space, Pantry, Primary Bath(s), Soaking Tub, Stall Shower, Tub Shower, Upgraded Countertops, Walk-in Closet(s), Wood Floors
Hot Water Instant Hot Water, Natural Gas
Heating Forced Air
Cooling Central A/C
Flooring Hardwood, Carpet, Other
Fireplaces Number 1
Fireplaces Type Other
Equipment Oven/Range - Gas, Range Hood, Refrigerator, Dishwasher, Microwave, Water Heater - Tankless
Fireplace Y
Window Features Screens
Appliance Oven/Range - Gas, Range Hood, Refrigerator, Dishwasher, Microwave, Water Heater - Tankless
Heat Source Natural Gas
Laundry Has Laundry
Exterior
Exterior Feature Porch(es)
Parking Features Garage - Side Entry, Garage Door Opener
Garage Spaces 13.0
Fence Wood
Pool Above Ground, Fenced
Water Access N
Roof Type Architectural Shingle
Accessibility 2+ Access Exits
Porch Porch(es)
Attached Garage 3
Total Parking Spaces 13
Garage Y
Building
Lot Description Cleared, Front Yard, Rear Yard, Landscaping
Story 1
Foundation Block, Crawl Space
Sewer Gravity Sept Fld
Water Well
Architectural Style Contemporary, Ranch/Rambler
Level or Stories 1
Additional Building Above Grade, Below Grade
Structure Type Cathedral Ceilings,Dry Wall
New Construction N
Schools
High Schools Milford
School District Milford
Others
Senior Community No
Tax ID 330-11.00-368.00
Ownership Fee Simple
SqFt Source Assessor
Security Features Smoke Detector,Carbon Monoxide Detector(s),Security System
Acceptable Financing Cash, Conventional, FHA, VA
Listing Terms Cash, Conventional, FHA, VA
Financing Cash,Conventional,FHA,VA
Special Listing Condition Standard
Read Less
Want to know what your home might be worth? Contact us for a FREE valuation!

Our team is ready to help you sell your home for the highest possible price ASAP

Bought with Megan Julie Lawrence • Keller Williams Realty Central-Delaware

GET MORE INFORMATION





