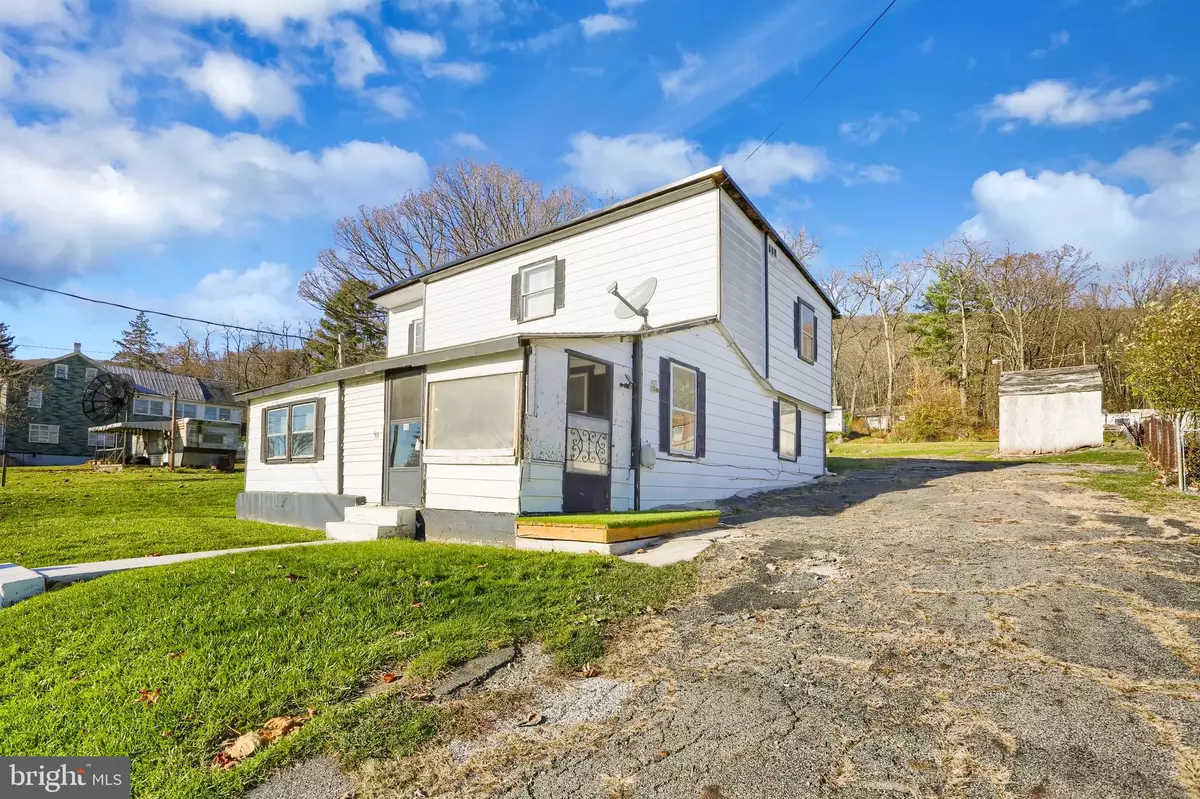$76,000
$89,900
15.5%For more information regarding the value of a property, please contact us for a free consultation.
408 WICONISCO ST Lykens, PA 17048
2 Beds
1 Bath
1,568 SqFt
Key Details
Sold Price $76,000
Property Type Single Family Home
Sub Type Detached
Listing Status Sold
Purchase Type For Sale
Square Footage 1,568 sqft
Price per Sqft $48
Subdivision None Available
MLS Listing ID PADA2018514
Sold Date 02/17/23
Style Bungalow
Bedrooms 2
Full Baths 1
HOA Y/N N
Abv Grd Liv Area 1,568
Originating Board BRIGHT
Year Built 1954
Annual Tax Amount $1,025
Tax Year 2022
Lot Size 0.270 Acres
Acres 0.27
Property Description
BUYER INCENTIVE!! 3% sellers help given with sale!!
Quaint and unique home ready for your portfolio, great rental potential or starter home. Do not be fooled by the rough exterior. Bones of house are good so bring your vision to make to updates it takes to make your own. Sellers have taken pride in updating some important areas of the property to make less work for new owners. Newer metal roof, whole house carpet, updated electrical box, kitchen countertops and cabinetry, new shower and more. Electric baseboard heat supplemented with a propane wall heater that heats entire first floor will help with heating bills. Main floor bedroom and bath make this a great footprint for those not wanting to do steps. This truly is a home that needs little to move into. Bonus second floor is a pleasant surprise with room for two more bedrooms and bath. Side screened in porch for your relaxation and beautiful view of the mountains and wildlife that will join you on your property. Enjoy the adequate amount of yard space with two additional storage sheds for all your extras. Why rent when you can own for less and build up your own credit and equity. Don't miss out on this property. It's a cutie!!!
Selling * AS IS*
Location
State PA
County Dauphin
Area Wiconisco Twp (14069)
Zoning RESIDENTIAL
Direction South
Rooms
Other Rooms Living Room, Bedroom 2, Kitchen, Bedroom 1, Laundry, Bathroom 1, Bonus Room
Main Level Bedrooms 1
Interior
Interior Features Carpet, Ceiling Fan(s), Entry Level Bedroom, Floor Plan - Traditional, Kitchen - Eat-In, Stall Shower, Upgraded Countertops
Hot Water Electric
Heating Baseboard - Electric
Cooling None
Flooring Carpet
Equipment Dryer - Electric, Oven - Self Cleaning, Oven/Range - Electric, Refrigerator, Washer, Water Heater
Fireplace N
Appliance Dryer - Electric, Oven - Self Cleaning, Oven/Range - Electric, Refrigerator, Washer, Water Heater
Heat Source Electric, Propane - Leased
Laundry Main Floor
Exterior
Garage Spaces 4.0
Utilities Available Propane
Water Access N
View Mountain, Panoramic, Street, Trees/Woods, Valley
Roof Type Metal
Accessibility None
Road Frontage Boro/Township
Total Parking Spaces 4
Garage N
Building
Lot Description Cleared, Front Yard, Rear Yard, SideYard(s), Trees/Wooded
Story 2
Foundation Slab
Sewer Public Sewer
Water Public
Architectural Style Bungalow
Level or Stories 2
Additional Building Above Grade, Below Grade
New Construction N
Schools
High Schools Williams Valley Junior-Senior
School District Williams Valley
Others
Senior Community No
Tax ID 69-006-027-000-0000
Ownership Fee Simple
SqFt Source Assessor
Acceptable Financing Cash, Conventional
Listing Terms Cash, Conventional
Financing Cash,Conventional
Special Listing Condition Standard
Read Less
Want to know what your home might be worth? Contact us for a FREE valuation!

Our team is ready to help you sell your home for the highest possible price ASAP

Bought with Jamie Gunther • Keller Williams Realty
GET MORE INFORMATION





